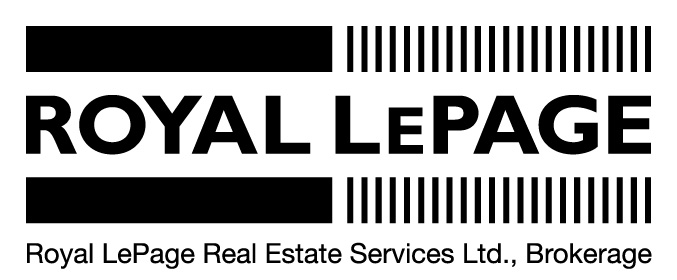

2162 Heidi AVE Save Request In-Person Tour Request Virtual Tour
Burlington,ON L7M 3X2
Key Details
Sold Price $1,549,000
Property Type Single Family Home
Sub Type Detached
Listing Status Sold
Purchase Type For Sale
Approx. Sqft 2500-3000
Subdivision Headon
MLS Listing ID W12203112
Sold Date
Style 2-Storey
Bedrooms 4
Building Age 31-50
Annual Tax Amount $6,927
Tax Year 2024
Property Sub-Type Detached
Property Description
IN-LAW POTENIAL with SEPARATE ENTRANCE: Custom-Built 4-Bedroom Home in a Family-Friendly Neighbourhood. Welcome to this bright and spacious custom-built home, offering over 3,500 sq. ft. of well-designed living space. Featuring 4 generous bedrooms and 3.5 bathrooms, this open-concept layout is perfect for comfortable family living and entertaining. A separate entrance provides potential for an in-law suite or rental opportunity, adding flexibility and value. Enjoy a private backyard oasis, ideal for outdoor gatherings, and a double car garage with ample driveway parking. Nestled in a highly sought-after, family-friendly neighbourhood, this home is just minutes from top-rated schools, parks, shopping centres, and major highways providing the perfect blend of community charm and urban convenience. A rare opportunity to own a beautifully crafted home in a location where families thrive!
Location
Province ON
County Halton
Community Headon
Area Halton
Zoning R3.2
Rooms
Basement Finished,Full
Kitchen 1
Interior
Interior Features Auto Garage Door Remote,Bar Fridge,Central Vacuum,Floor Drain,In-Law Capability,In-Law Suite,Sump Pump,Upgraded Insulation,Water Heater Owned,Workbench
Cooling Central Air
Exterior
Exterior Feature Privacy
Parking Features Attached
Garage Spaces 2.0
Pool None
Roof Type Asphalt Shingle
Total Parking Spaces 4
Building
Foundation Poured Concrete