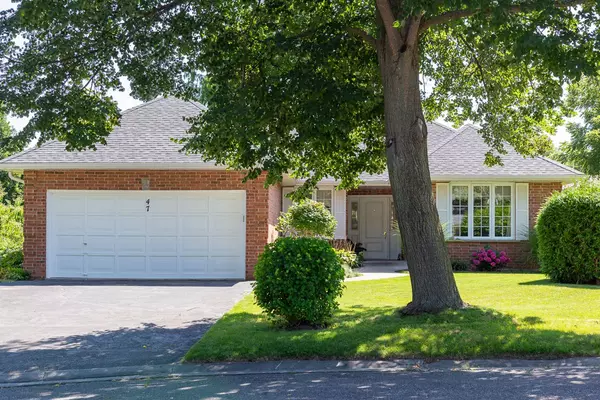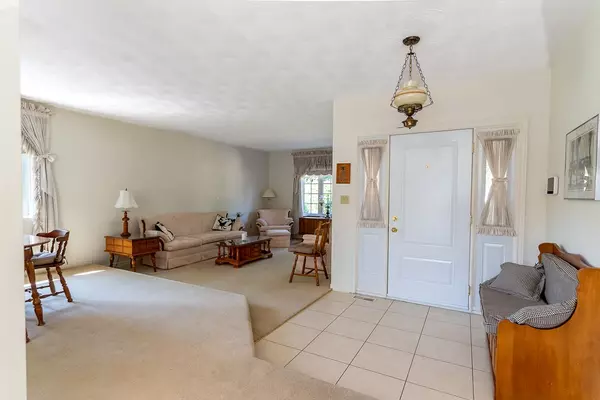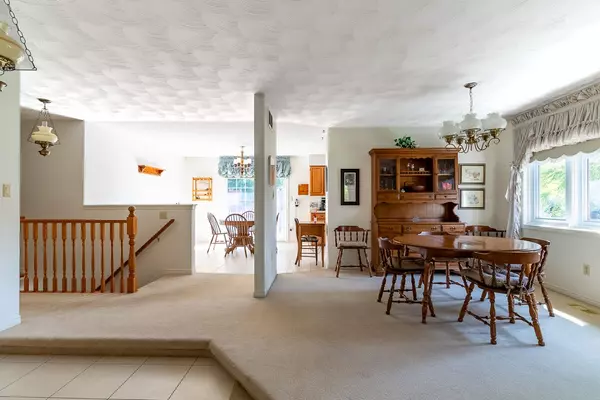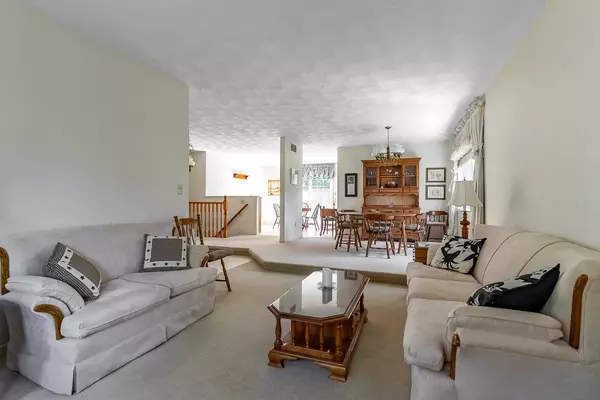4 Beds
3 Baths
4 Beds
3 Baths
Key Details
Property Type Single Family Home
Sub Type Detached
Listing Status Active
Purchase Type For Sale
Approx. Sqft 1500-2000
MLS Listing ID X8220720
Style Bungalow
Bedrooms 4
Annual Tax Amount $5,021
Tax Year 2023
Property Description
Location
Province ON
County Brantford
Area Brantford
Rooms
Family Room No
Basement Finished with Walk-Out
Kitchen 1
Separate Den/Office 1
Interior
Interior Features Central Vacuum, Water Softener
Cooling Central Air
Inclusions ELFs, Window Coverings, Fridge, Stove/cooktop, Dishwasher, Washer, Dryer, GDO and remote(s), bathroom mirrors
Exterior
Parking Features Private Double
Garage Spaces 6.0
Pool None
Roof Type Asphalt Shingle
Lot Frontage 44.32
Lot Depth 101.17
Total Parking Spaces 6
Building
Foundation Poured Concrete
"My job is to find and attract mastery-based agents to the office, protect the culture, and make sure everyone is happy! "







