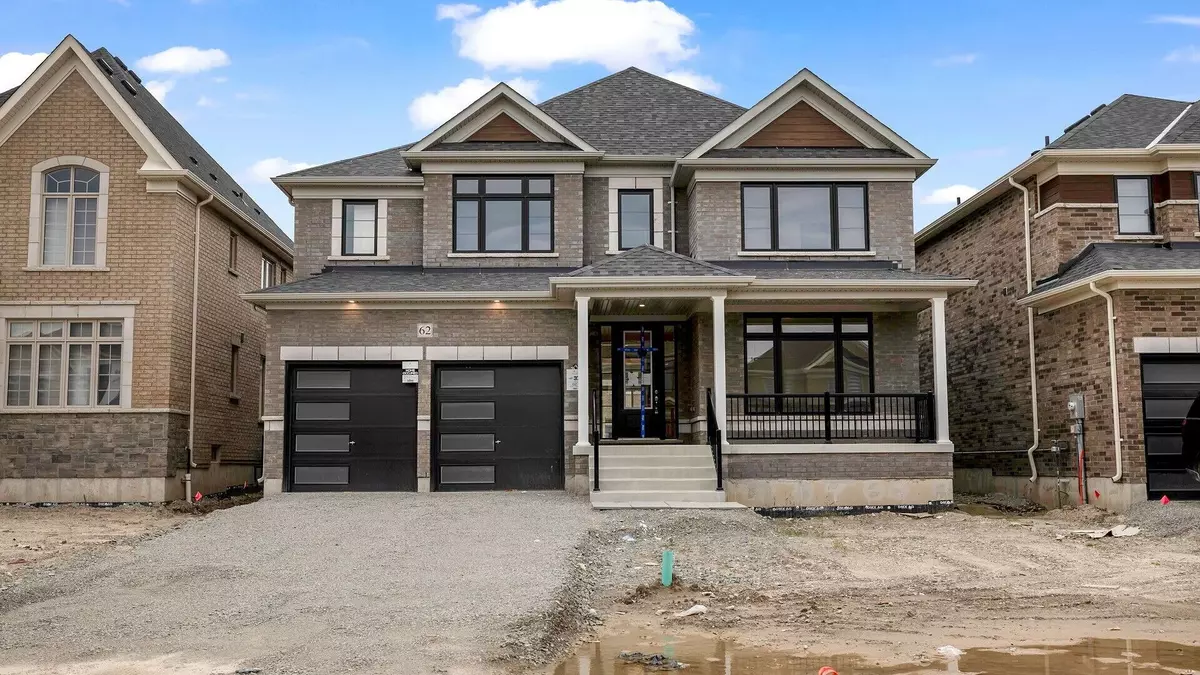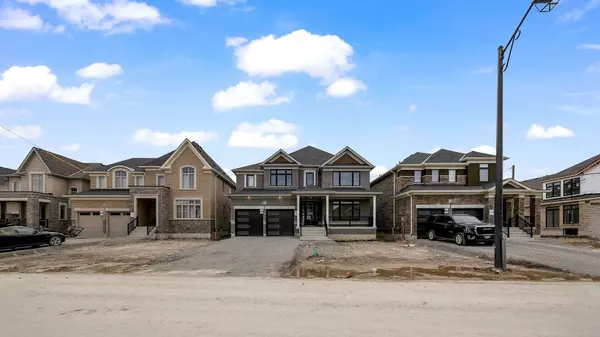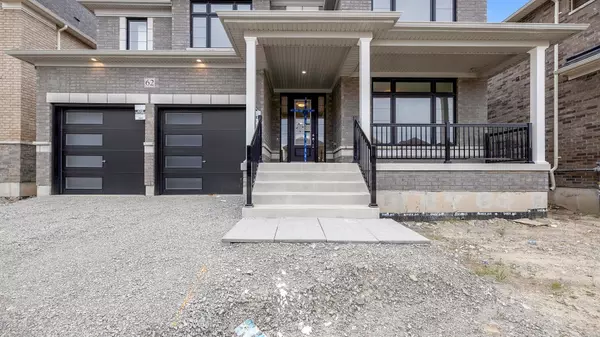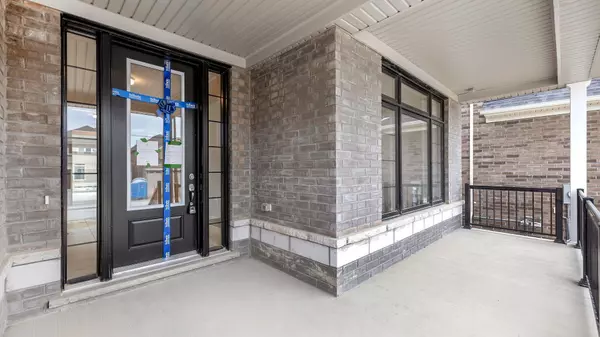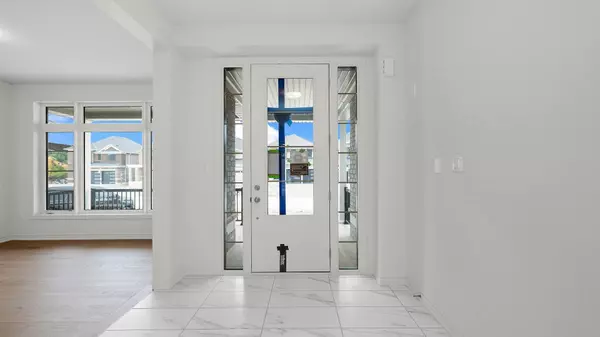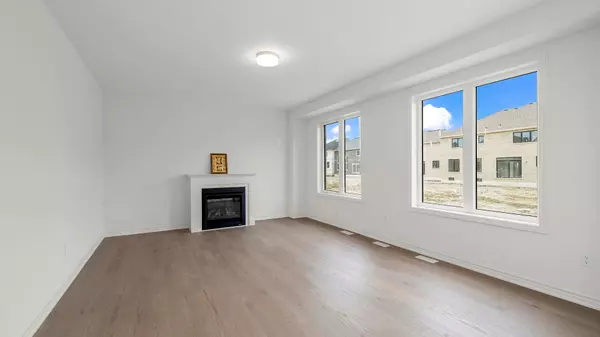REQUEST A TOUR If you would like to see this home without being there in person, select the "Virtual Tour" option and your advisor will contact you to discuss available opportunities.
In-PersonVirtual Tour

$ 1,644,000
Est. payment | /mo
5 Beds
$ 1,644,000
Est. payment | /mo
5 Beds
Key Details
Property Type Single Family Home
Listing Status Active
Purchase Type For Sale
Approx. Sqft 3500-5000
MLS Listing ID N8485190
Style 2-Storey
Bedrooms 5
Tax Year 2024
Property Description
!!Welcome to Brand New Never Lived in Modern Triple (3) Tandem Garage Appx 3600 Sq Ft Detached 5 Bedrooms House. !50/132' Premium East Facing Lot & No Sidewalk. Spacious 5 bedrooms + good size den on main floor (can be used as a bedroom), 5 washrooms, Huge Master bedroom with 5-piece ensuite & His/Her Closets. 2nd & 3rd Bedrooms Have own 4pc washroom, 4th & 5th Bedrooms W/Attached 4 Pc jack & jill washrooms. Thousands of structural upgrades included 9' Ceiling, smooth ceiling On Main Floor.Stained oak stairs W/Iron Pickets. Upgraded Hardwood Floor On Main Floor. Large Modern Kitchen W/Extended Cabinets & Upgraded Ceasestone Countertops & Huge Pantry, Brand New High-End S/S Appliances W/36' Gas Stove.4 Mins Drive To Tottenham, Close to All Amenities, Next To Golf Course & Tottenham Conservation Area. 10 Mins Drive To Honda Plant Alliston!!Must Visit Property!!Taxes not assessed yet!
Location
Province ON
County Simcoe
Community Colgan
Area Simcoe
Region Colgan
City Region Colgan
Rooms
Family Room Yes
Basement Unfinished
Kitchen 1
Separate Den/Office 1
Interior
Interior Features None
Cooling None
Fireplace Yes
Heat Source Gas
Exterior
Parking Features Private Double
Garage Spaces 4.0
Pool None
Roof Type Shingles
Total Parking Spaces 7
Building
Foundation Concrete
Listed by HOMELIFE SILVERCITY REALTY INC.

"My job is to find and attract mastery-based agents to the office, protect the culture, and make sure everyone is happy! "


