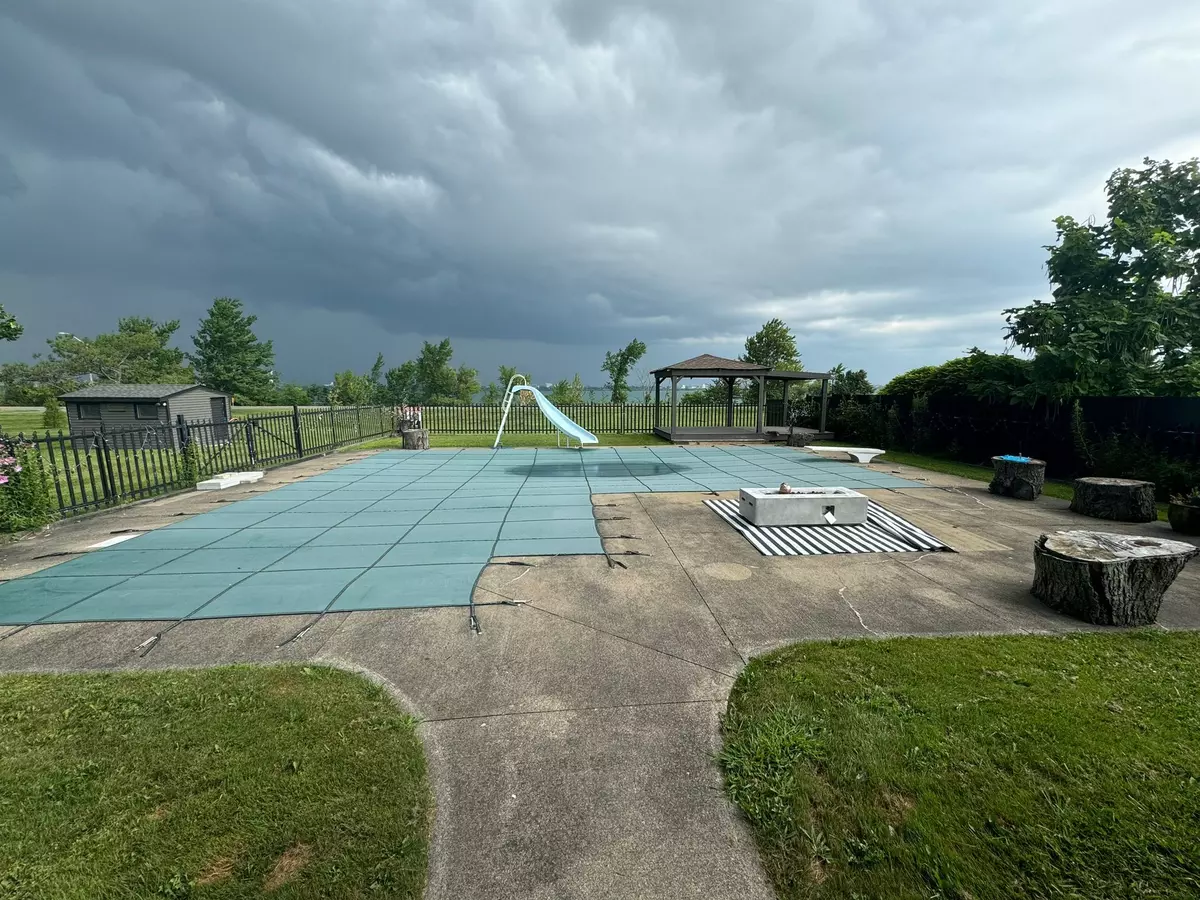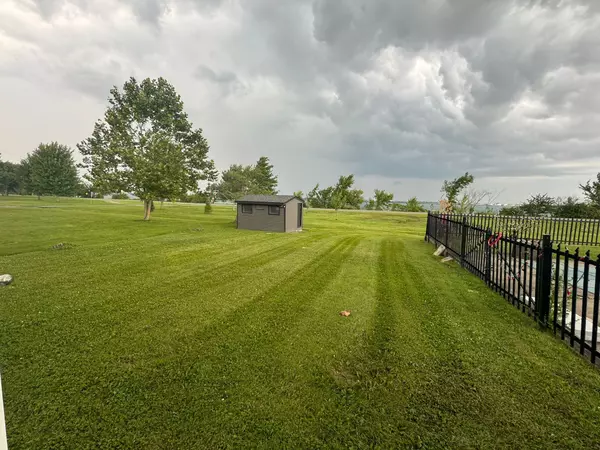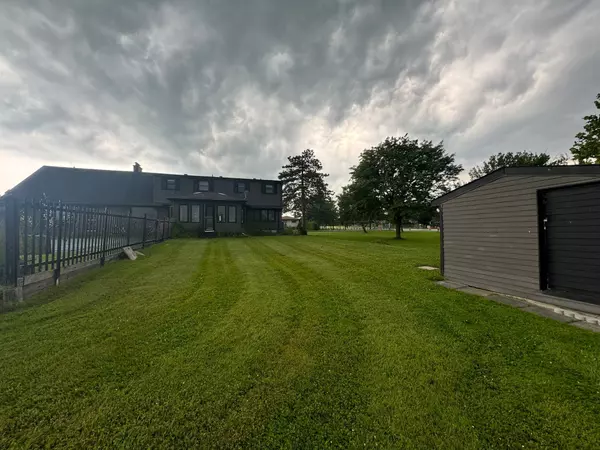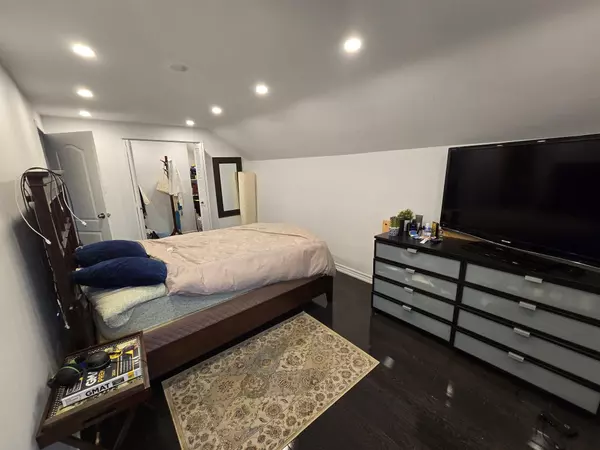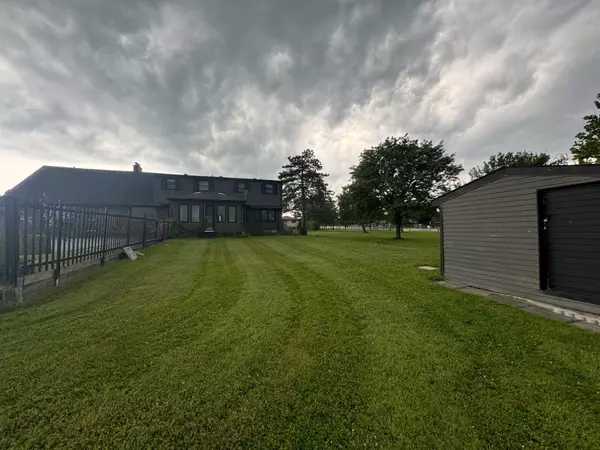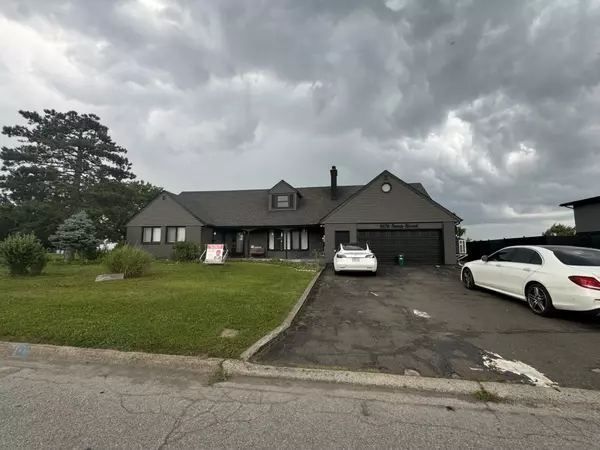
5 Beds
10 Baths
5 Beds
10 Baths
Key Details
Property Type Single Family Home
Sub Type Detached
Listing Status Active
Purchase Type For Sale
Approx. Sqft 3500-5000
MLS Listing ID X9160517
Style 2-Storey
Bedrooms 5
Annual Tax Amount $10,840
Tax Year 2023
Property Description
Location
Province ON
County Niagara
Area Niagara
Rooms
Family Room Yes
Basement Finished, Separate Entrance
Kitchen 1
Interior
Interior Features Upgraded Insulation, Water Heater, Bar Fridge, Carpet Free, On Demand Water Heater, Sump Pump
Cooling Wall Unit(s)
Fireplace Yes
Heat Source Gas
Exterior
Parking Features Front Yard Parking
Garage Spaces 6.0
Pool Inground
Waterfront Description Direct
Roof Type Asphalt Shingle
Total Parking Spaces 8
Building
Foundation Concrete Block

"My job is to find and attract mastery-based agents to the office, protect the culture, and make sure everyone is happy! "


