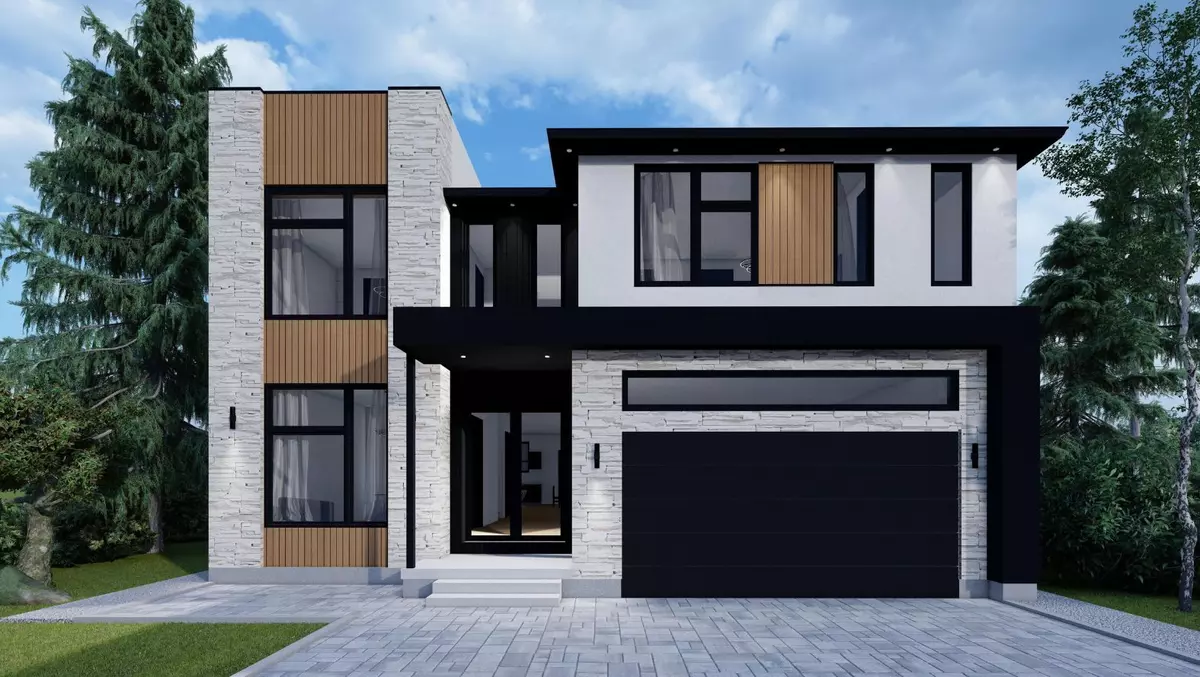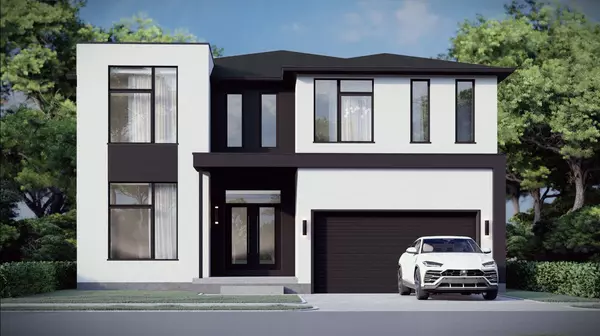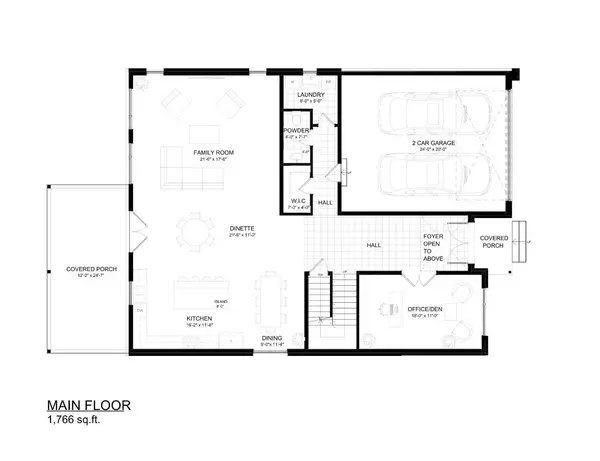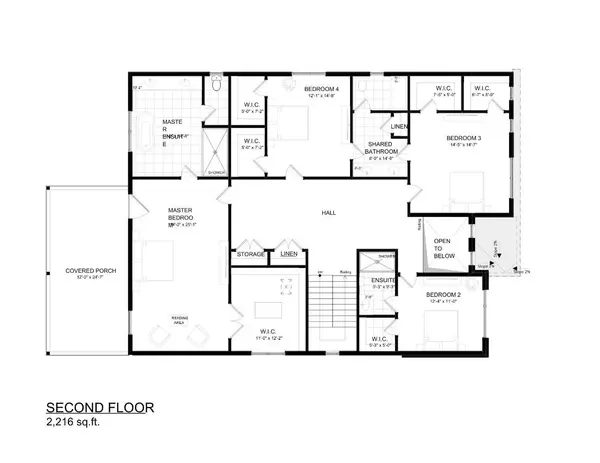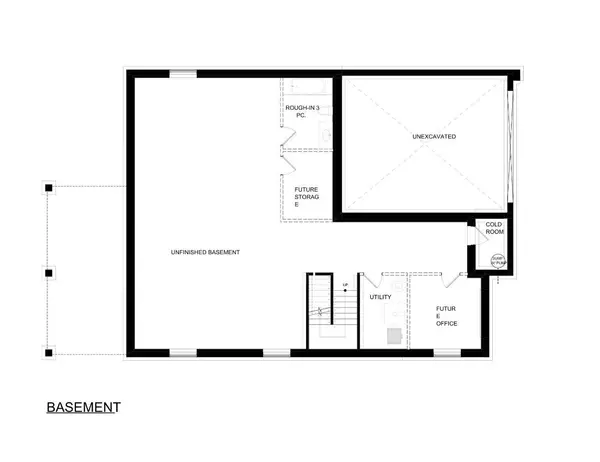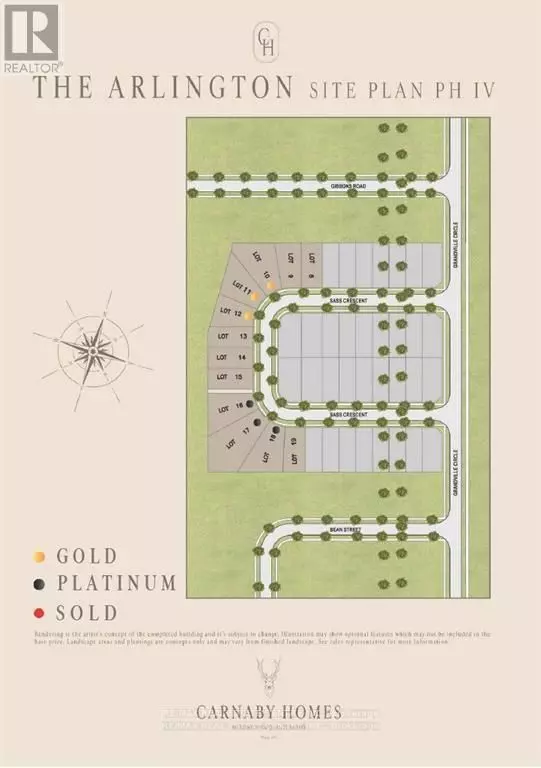REQUEST A TOUR If you would like to see this home without being there in person, select the "Virtual Tour" option and your agent will contact you to discuss available opportunities.
In-PersonVirtual Tour

$ 1,999,900
Est. payment | /mo
4 Beds
4 Baths
$ 1,999,900
Est. payment | /mo
4 Beds
4 Baths
Key Details
Property Type Single Family Home
Sub Type Detached
Listing Status Active
Purchase Type For Sale
Approx. Sqft 3500-5000
MLS Listing ID X9239614
Style 2-Storey
Bedrooms 4
Tax Year 2024
Property Description
Introducing the Modern Magnolia Model: a luxurious 4-bedroom, 3.5-bathroom residence offering 4,035 square feet of refined elegance. Choose between a sophisticated stucco or an exquisite stone front elevation. Inside, a grand entrance leads to a beautifully open great room and gourmet kitchen, bathed in natural light through expansive windows. A versatile office or den near the entry provides an ideal space for either professional work or elegant entertaining. The main floor also includes a well-appointed laundry room and a generously sized two-car garage for added convenience. Upstairs, the master suite is a tranquil haven with a spacious walk-in closet, a spa-like ensuite with a separate tub and shower, dual vanities, and an optional covered porch. Three additional bedrooms, each with walk-in closets, include one with an ensuite bath and two sharing a luxurious bath. An expansive loft area overlooks the main level, perfect for a chic sitting area or refined workspace, with ample storage. The basement offers a vast, unfinished area ready for bespoke customization, complemented by a three-piece bathroom and cold storage. This versatile space awaits your vision, whether for a sophisticated entertainment room or additional living quarters. ***LOT CAN ALSO BE SOLD SEPARATELY***
Location
Province ON
County Brant
Community Paris
Area Brant
Region Paris
City Region Paris
Rooms
Family Room Yes
Basement Full, Unfinished
Kitchen 1
Interior
Interior Features Other
Cooling Central Air
Fireplace No
Heat Source Gas
Exterior
Parking Features Private Double
Garage Spaces 2.0
Pool None
Roof Type Unknown
Total Parking Spaces 4
Building
Unit Features Public Transit,School,School Bus Route
Foundation Unknown
Listed by RE/MAX REAL ESTATE CENTRE INC.

"My job is to find and attract mastery-based agents to the office, protect the culture, and make sure everyone is happy! "


