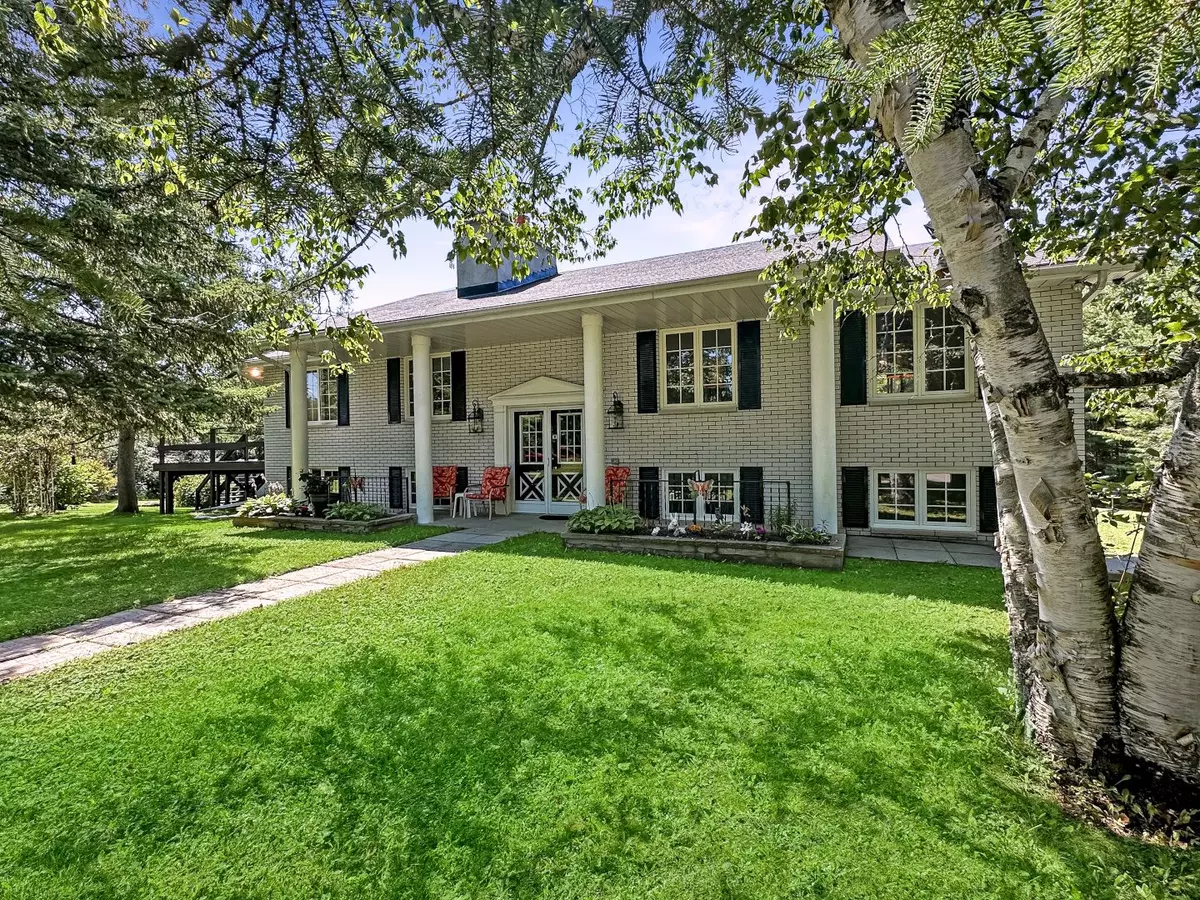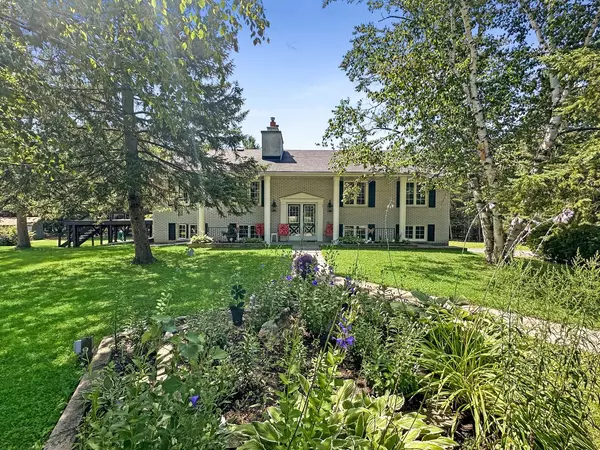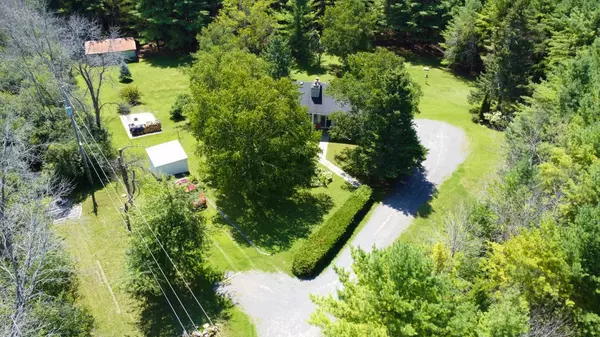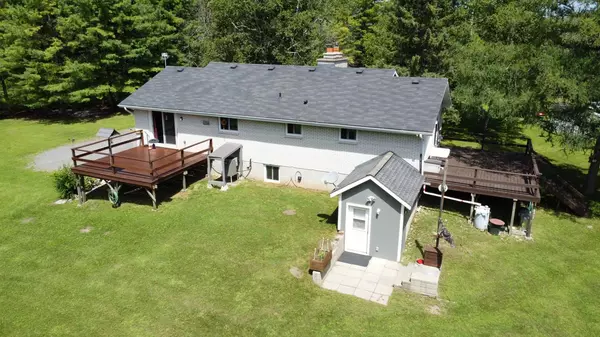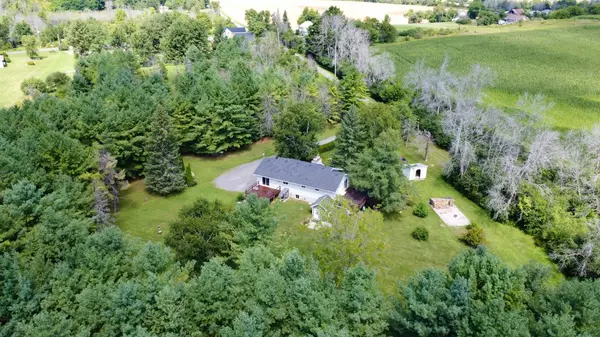
1 Bed
3 Baths
10 Acres Lot
1 Bed
3 Baths
10 Acres Lot
Key Details
Property Type Single Family Home
Sub Type Detached
Listing Status Active
Purchase Type For Sale
Approx. Sqft 2500-3000
MLS Listing ID X9250349
Style Bungalow-Raised
Bedrooms 1
Annual Tax Amount $5,060
Tax Year 2024
Lot Size 10.000 Acres
Property Description
Location
Province ON
County Hastings
Area Hastings
Rooms
Family Room No
Basement Finished with Walk-Out, Full
Kitchen 1
Separate Den/Office 1
Interior
Interior Features None, Water Heater Owned
Cooling Central Air
Fireplaces Type Rec Room
Fireplace Yes
Heat Source Electric
Exterior
Exterior Feature Deck, Privacy
Parking Features Private Double
Garage Spaces 6.0
Pool None
View Trees/Woods
Roof Type Shingles
Total Parking Spaces 6
Building
Unit Features Wooded/Treed,Cul de Sac/Dead End
Foundation Concrete Block

"My job is to find and attract mastery-based agents to the office, protect the culture, and make sure everyone is happy! "


