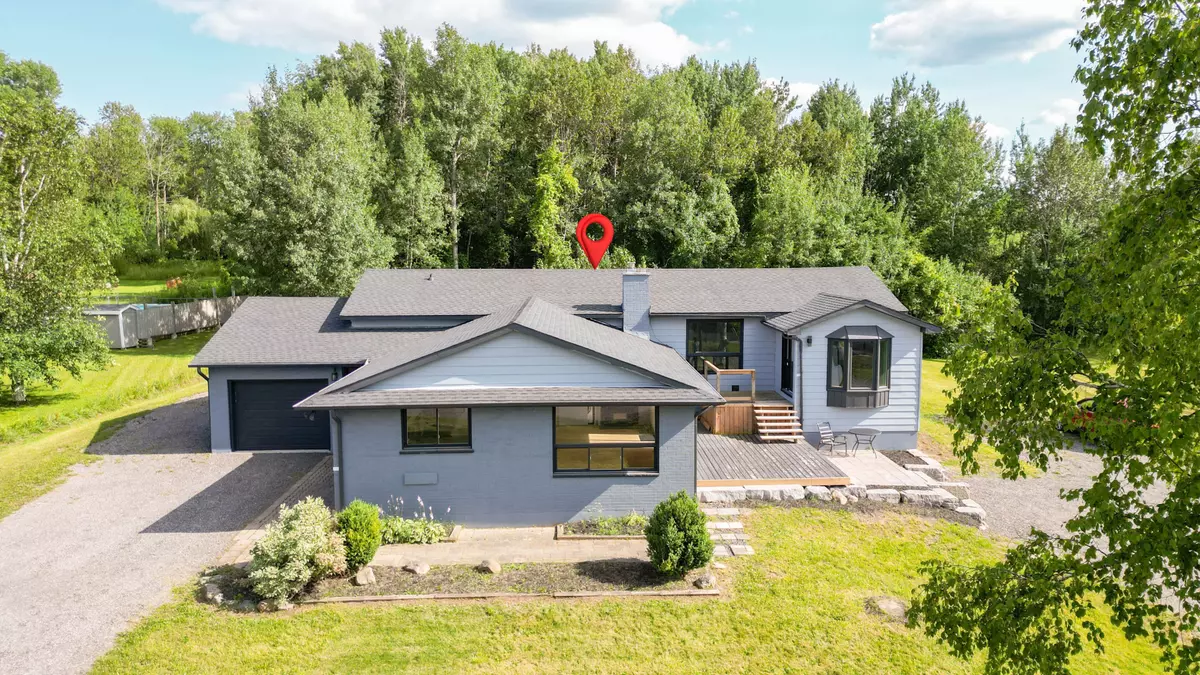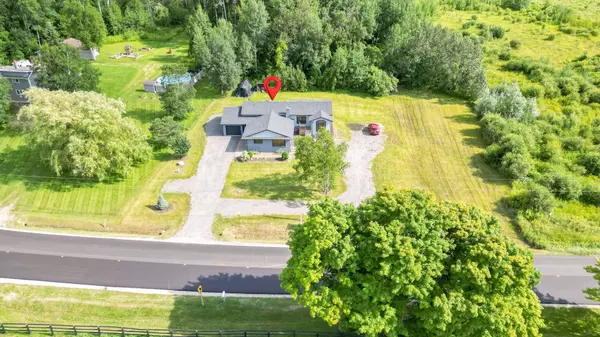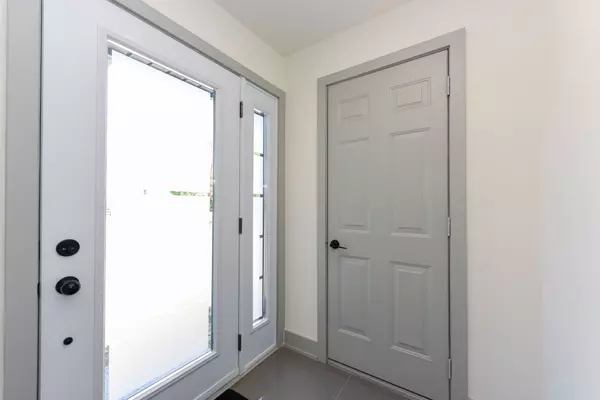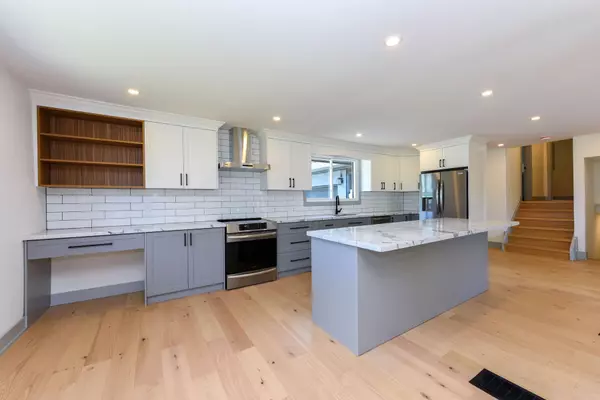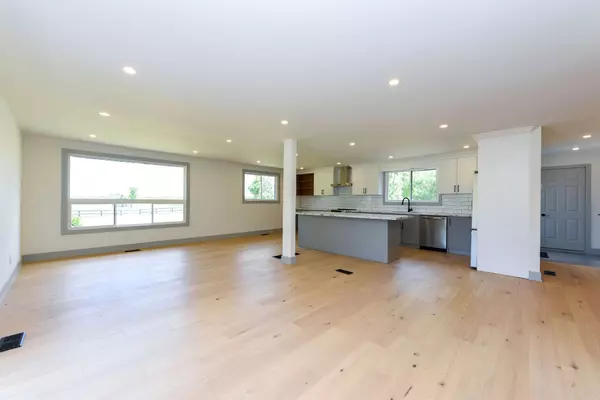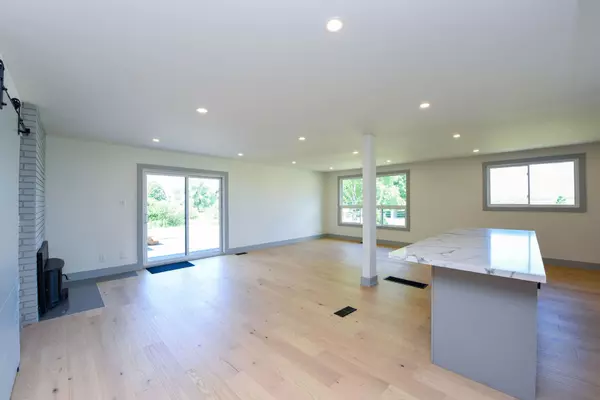REQUEST A TOUR If you would like to see this home without being there in person, select the "Virtual Tour" option and your agent will contact you to discuss available opportunities.
In-PersonVirtual Tour

$ 1,199,900
Est. payment | /mo
6 Beds
6 Baths
0.5 Acres Lot
$ 1,199,900
Est. payment | /mo
6 Beds
6 Baths
0.5 Acres Lot
Key Details
Property Type Single Family Home
Sub Type Detached
Listing Status Active
Purchase Type For Sale
MLS Listing ID N9263095
Style Bungalow
Bedrooms 6
Annual Tax Amount $3,580
Tax Year 2023
Lot Size 0.500 Acres
Property Description
Live / Invest *Beautifully fully renovated detached home on a 1 acre lot. Live mortgage free in the main stunning 3BR & 3WR home while potential for big joint family or families to live with full privacy of multi units fully equipped, sweet & cozy living, each with separate entrance, BR, WR and laundry. In total: 6 bedrooms, 6 washrooms and 4 laundry rms, It is triplex as per Mpac with sep entrance for Finished bsmt (potential for family or in-law suite). Plus big savings with a geo-thermal furnace/AC so no gas expense. * 2 Driveways and option to expand the house * Come and see for yourself the amazing upgrades & future potential. *Roof, electrical, smoke & CO2 alarms up to code. Newly paved road. *Surrounded by beautiful spectacular views of countryside and neighbouring farms. *Strategically located minutes from amenities and major highways, approximately 3-5 minutes from Cookstown and hwy 89/27. An hour from Toronto and minutes to town with all family needs. Buyer or buyer agent do full own due diligence.
Location
Province ON
County Simcoe
Community Rural Essa
Area Simcoe
Region Rural Essa
City Region Rural Essa
Rooms
Family Room Yes
Basement Finished, Walk-Out
Kitchen 3
Interior
Interior Features Other
Cooling Other
Fireplace Yes
Heat Source Ground Source
Exterior
Parking Features Private
Garage Spaces 9.0
Pool None
Roof Type Shingles
Total Parking Spaces 10
Building
Unit Features Level
Foundation Other
Listed by RE/MAX REALTY SPECIALISTS INC.

"My job is to find and attract mastery-based agents to the office, protect the culture, and make sure everyone is happy! "


