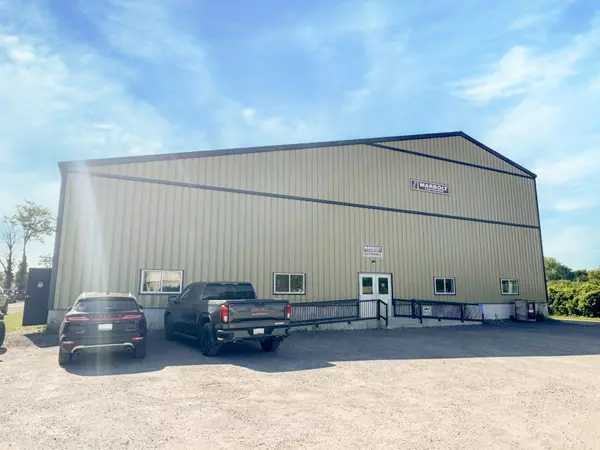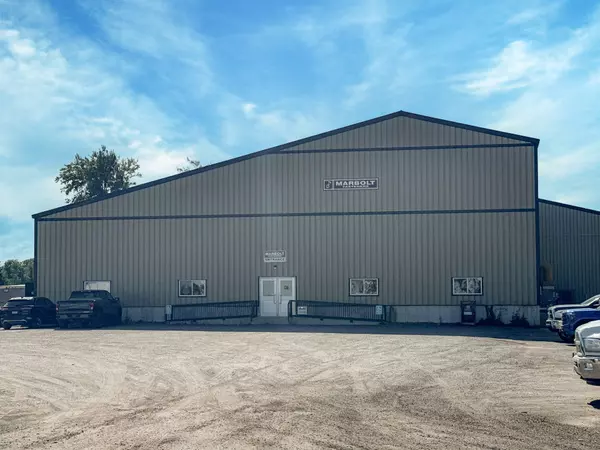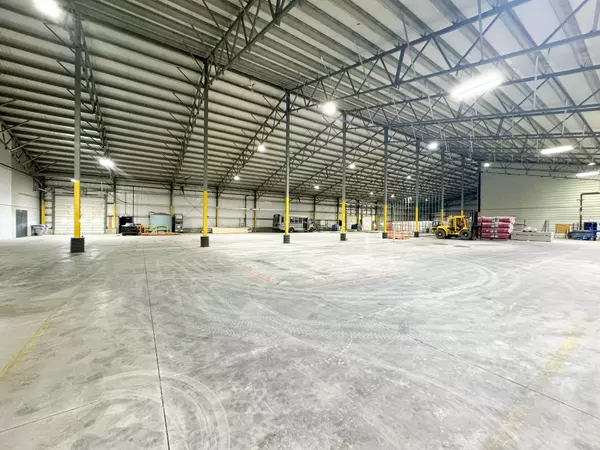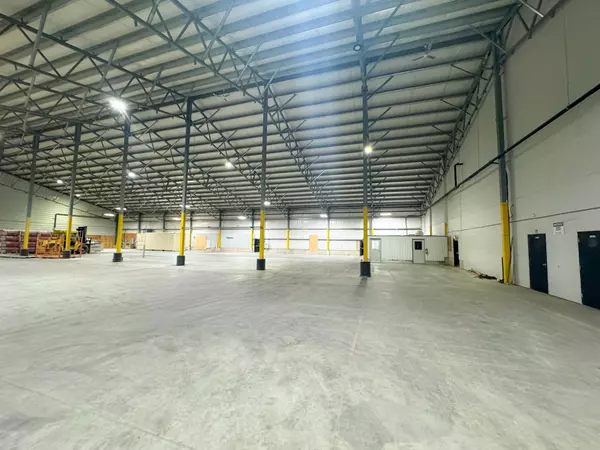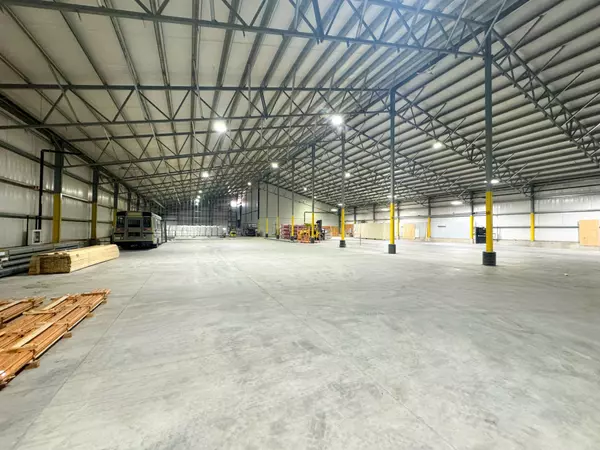REQUEST A TOUR If you would like to see this home without being there in person, select the "Virtual Tour" option and your advisor will contact you to discuss available opportunities.
In-PersonVirtual Tour
$ 9
Est. payment | /mo
24,000 SqFt
$ 9
Est. payment | /mo
24,000 SqFt
Key Details
Property Type Commercial
Sub Type Industrial
Listing Status Active
Purchase Type For Lease
Square Footage 24,000 sqft
Price per Sqft $0
MLS Listing ID X9267148
Annual Tax Amount $2
Tax Year 2024
Property Description
Prime Newer (2019) Light Industrial/Warehouse/Manufacturing space available For Lease in Strathroy's Central Industrial Park area. Very modern and clean space. Space Available: Approx. 24,000 SF Approx. 180 ft x 132 ft. Loading: 1 Grade door and 2 Dock Doors with hydraulic levers. Ceiling Height 40 ft. in the centre and 17 ft at edges. Power: 600V 3 Phase. Zoning: M2 - General Industrial use, machine shop, R&D facility, contractor's yard, factory outlet, workshop, truck terminal, storage etc. Plenty of outdoor storage and parking available. Just minutes to Hwy 402. Asking $9.00 PSF Semi-Gross (plus utilities). LED Lights with motion detection. 2 Unit heaters, air conditioned 2 Offices, 2 washrooms. All insulated. Very impressive space.
Location
Province ON
County Middlesex
Area Middlesex
Zoning M2
Interior
Cooling Yes
Exterior
Utilities Available Yes
Lot Frontage 250.0
Lot Depth 522.0
Others
Security Features No
Listed by CUSHMAN & WAKEFIELD SOUTHWESTERN ONTARIO
"My job is to find and attract mastery-based agents to the office, protect the culture, and make sure everyone is happy! "



