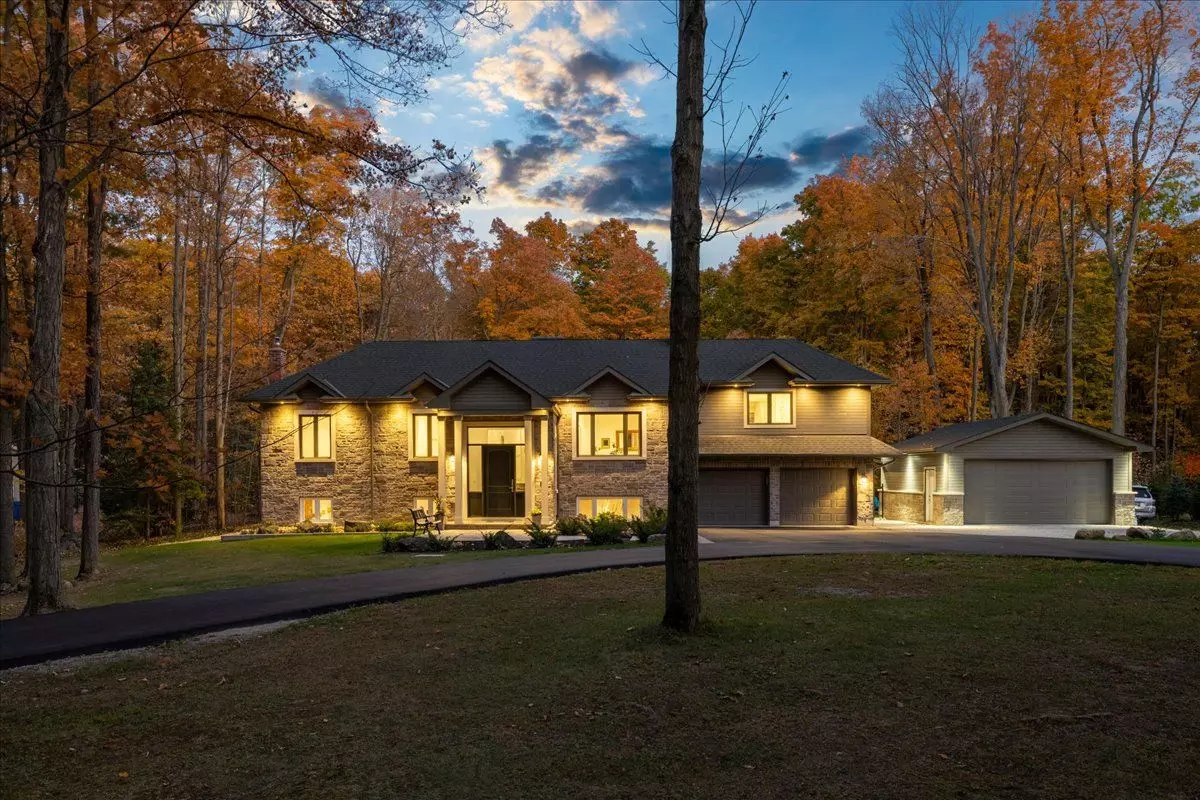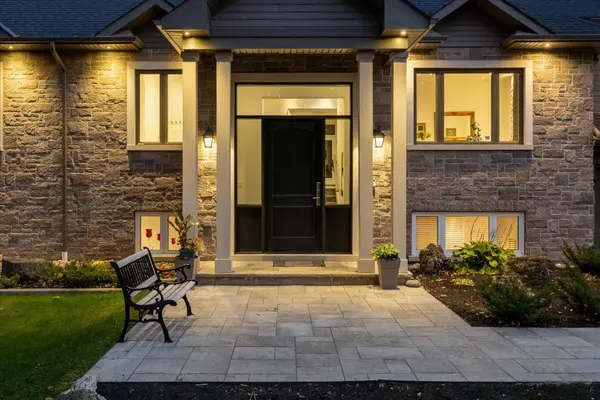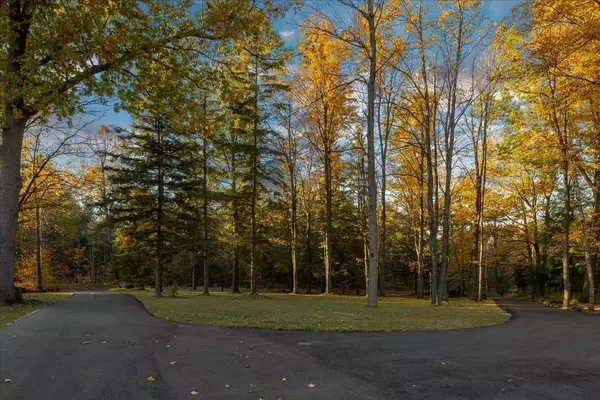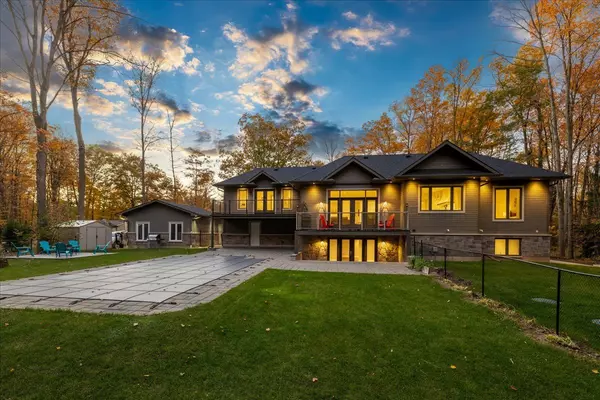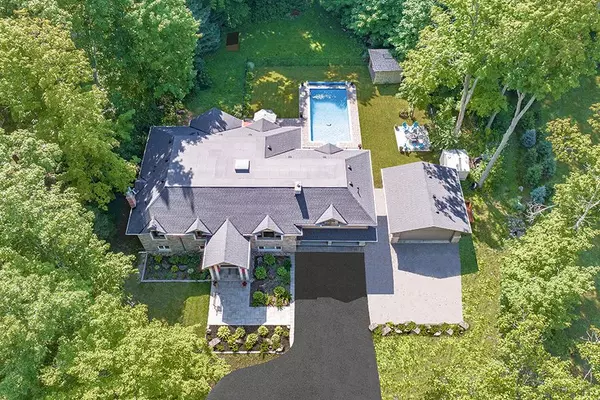
3 Beds
4 Baths
0.5 Acres Lot
3 Beds
4 Baths
0.5 Acres Lot
Key Details
Property Type Single Family Home
Sub Type Detached
Listing Status Active
Purchase Type For Sale
MLS Listing ID W9302482
Style Sidesplit 3
Bedrooms 3
Annual Tax Amount $8,554
Tax Year 2023
Lot Size 0.500 Acres
Property Description
Location
Province ON
County Halton
Community Campbellville
Area Halton
Region Campbellville
City Region Campbellville
Rooms
Family Room Yes
Basement Finished, Walk-Out
Kitchen 1
Separate Den/Office 1
Interior
Interior Features None
Cooling Central Air
Fireplace Yes
Heat Source Gas
Exterior
Parking Features Circular Drive
Garage Spaces 18.0
Pool Inground
Roof Type Asphalt Shingle
Total Parking Spaces 22
Building
Unit Features Wooded/Treed
Foundation Concrete Block, Poured Concrete

"My job is to find and attract mastery-based agents to the office, protect the culture, and make sure everyone is happy! "


