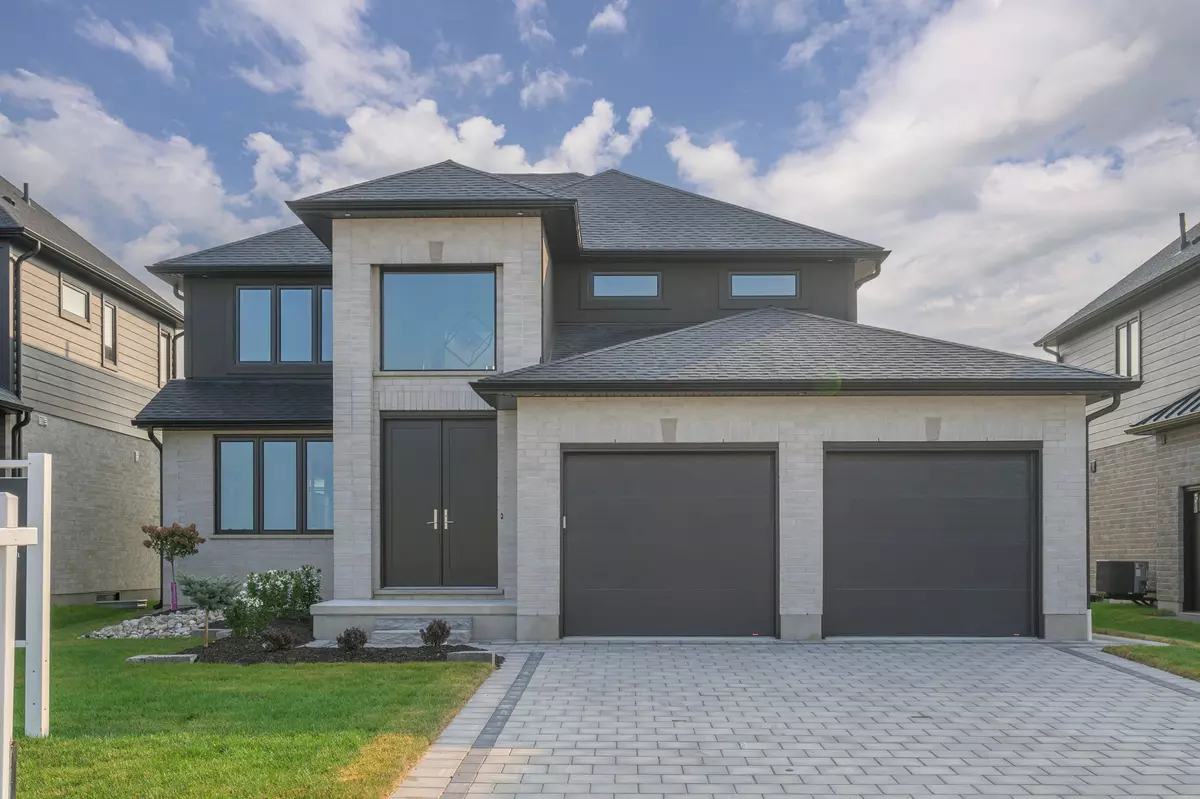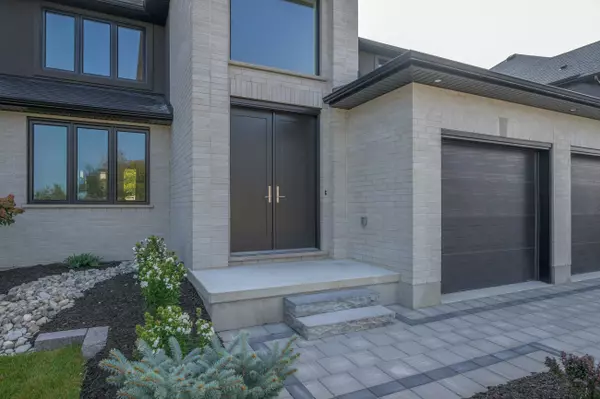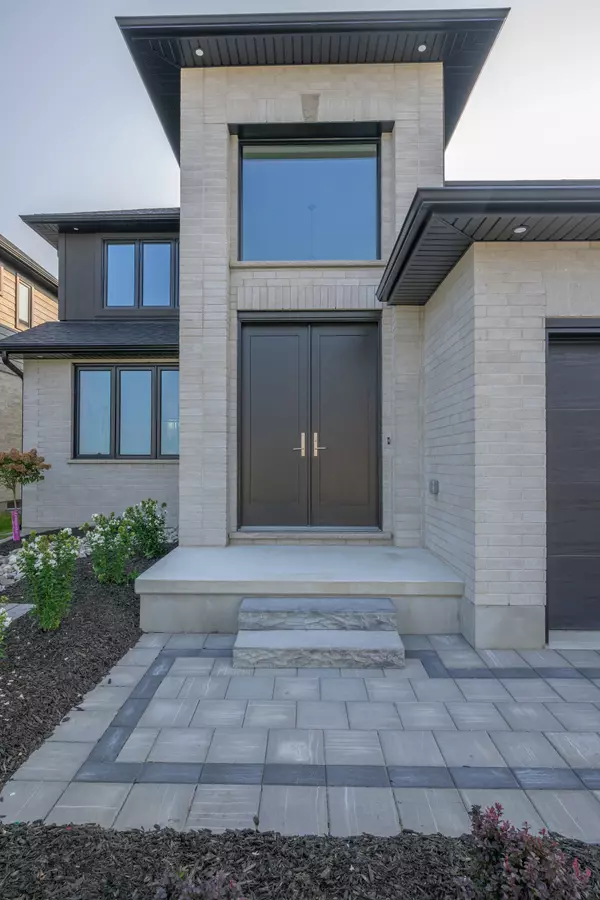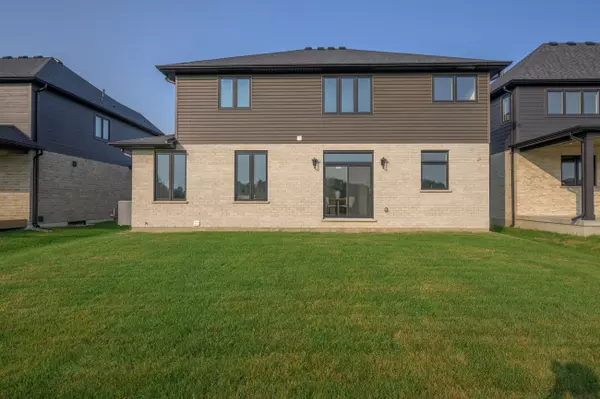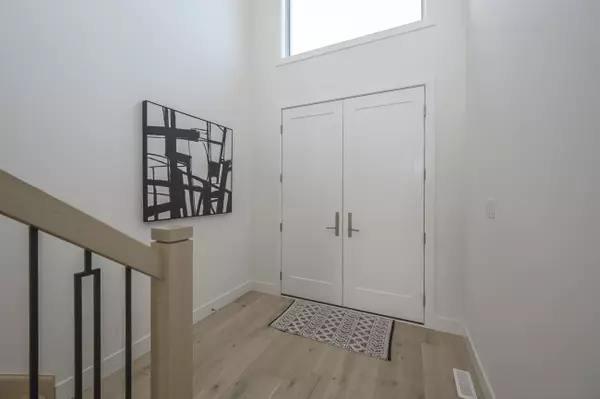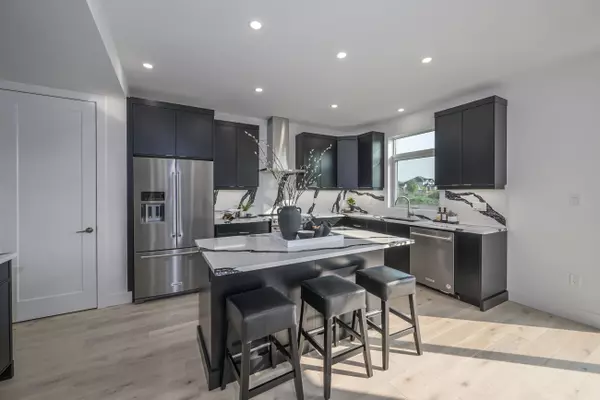
4 Beds
3 Baths
4 Beds
3 Baths
Key Details
Property Type Single Family Home
Sub Type Detached
Listing Status Active
Purchase Type For Sale
Approx. Sqft 2500-3000
MLS Listing ID X9304097
Style 2-Storey
Bedrooms 4
Tax Year 2024
Property Description
Location
Province ON
County Middlesex
Community Ilderton
Area Middlesex
Region Ilderton
City Region Ilderton
Rooms
Family Room Yes
Basement Full
Kitchen 1
Interior
Interior Features Sump Pump
Cooling Central Air
Fireplaces Type Natural Gas, Living Room
Fireplace Yes
Heat Source Gas
Exterior
Exterior Feature Landscaped
Parking Features Private Double
Garage Spaces 2.0
Pool None
Roof Type Fibreglass Shingle
Total Parking Spaces 4
Building
Foundation Concrete
New Construction false
Others
Security Features Carbon Monoxide Detectors

"My job is to find and attract mastery-based agents to the office, protect the culture, and make sure everyone is happy! "


