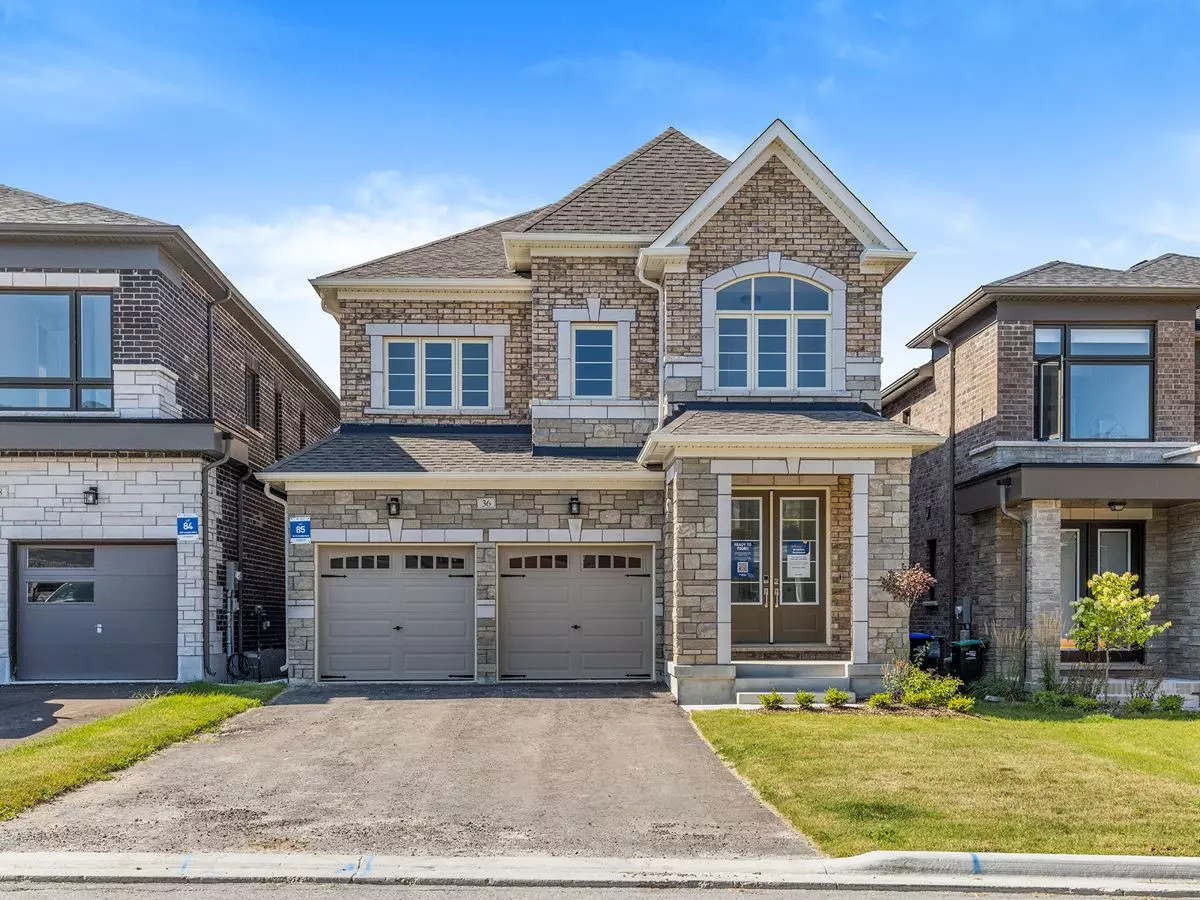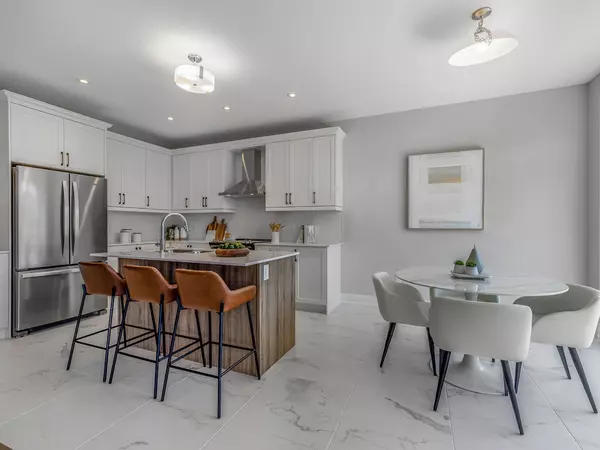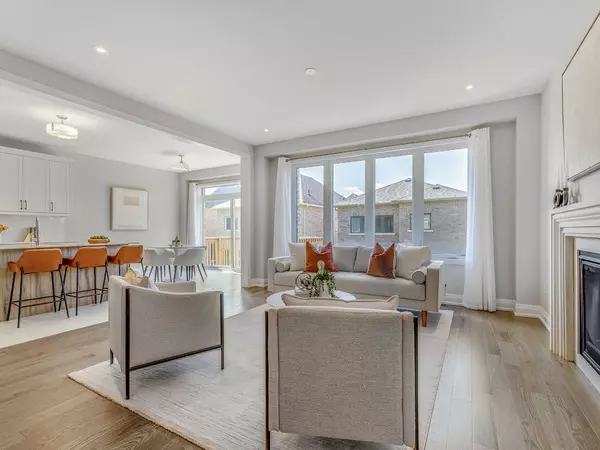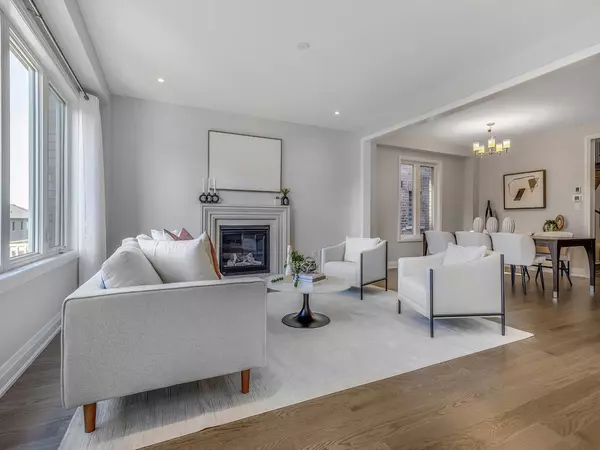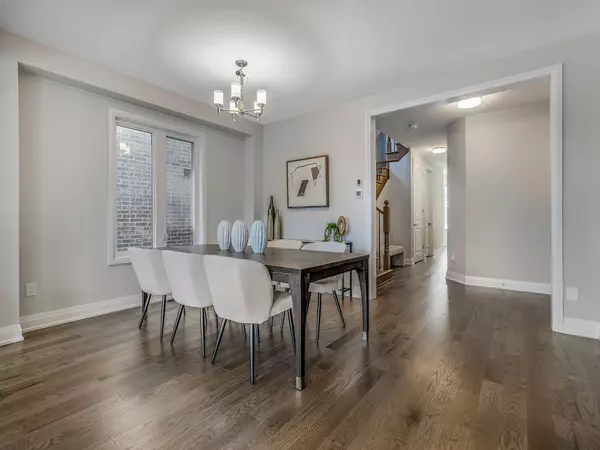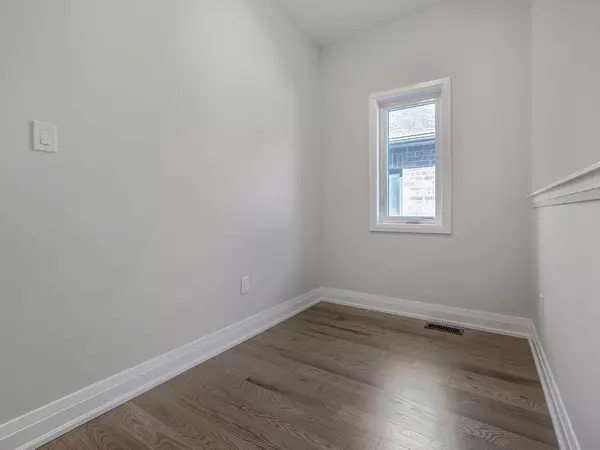REQUEST A TOUR If you would like to see this home without being there in person, select the "Virtual Tour" option and your agent will contact you to discuss available opportunities.
In-PersonVirtual Tour

$ 1,079,990
Est. payment | /mo
4 Beds
4 Baths
$ 1,079,990
Est. payment | /mo
4 Beds
4 Baths
Key Details
Property Type Single Family Home
Sub Type Detached
Listing Status Active
Purchase Type For Sale
Approx. Sqft 2500-3000
MLS Listing ID S9311041
Style 2-Storey
Bedrooms 4
Tax Year 2024
Property Description
Situated in the prestigious Midhurst Valley Community, this 2,630-sq. ft. home, crafted by the award-winning Brookfield Residential, is a sanctuary of natural light and luxurious upgrades valued at up to $95,000, ensuring a refined living experience at every corner. The residence features a walk-out basement and showcases the timeless elegance of hardwood flooring on ground floor, second floor hallway and primary bedroom, complimented by quartz countertops in kitchen and bathrooms. Stainless steel appliances, white washer and dryer and convenient cold cellar meet every need. The home's spacious design is highlighted by 9 ft. ceiling in basement and second floor with 8 ft. doors throughout, adding an air of grandeur on second floor. Pot lights illuminate the kitchen and family room, while crown moulding and LED valance lighting further enhance the ambiance. This brand new move-in ready home is a masterful blend of style and functionality, offering unparalleled luxury and comfort.
Location
Province ON
County Simcoe
Community Midhurst
Area Simcoe
Region Midhurst
City Region Midhurst
Rooms
Family Room Yes
Basement Walk-Out
Kitchen 1
Interior
Interior Features None
Cooling Central Air
Fireplace Yes
Heat Source Gas
Exterior
Parking Features Private
Garage Spaces 2.0
Pool None
Roof Type Unknown
Total Parking Spaces 4
Building
Foundation Unknown
Listed by RE/MAX REALTRON REALTY INC.

"My job is to find and attract mastery-based agents to the office, protect the culture, and make sure everyone is happy! "


