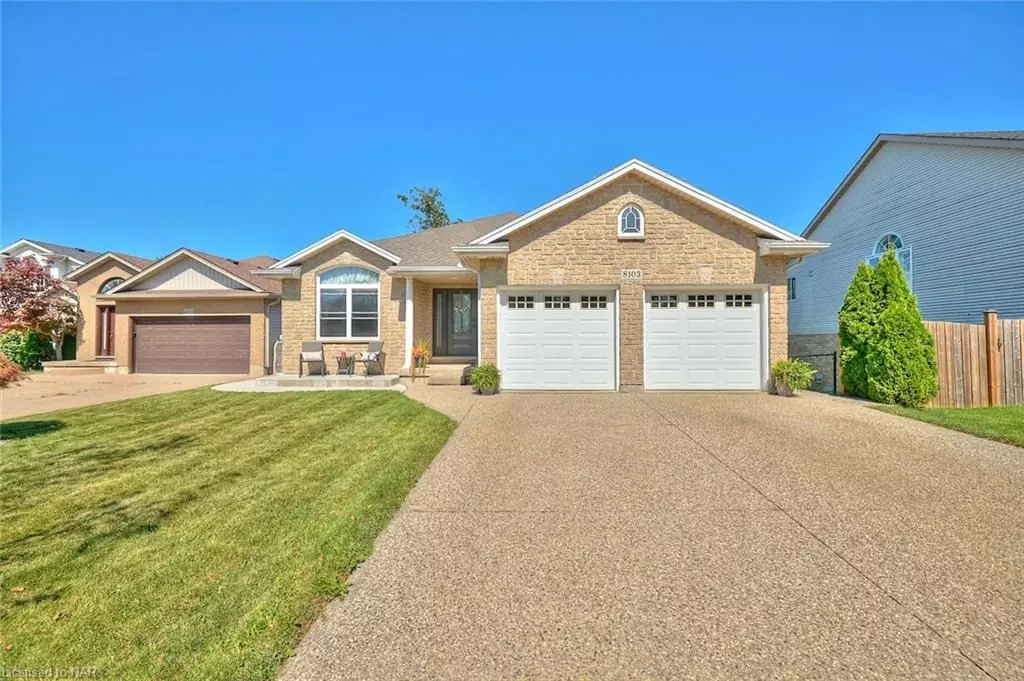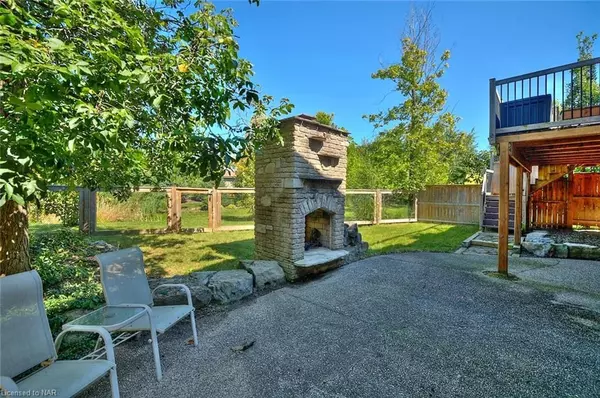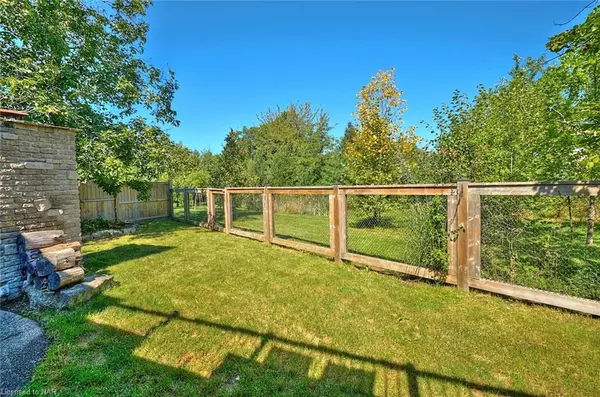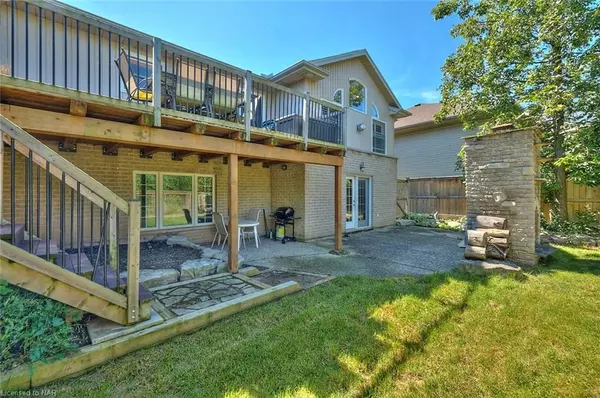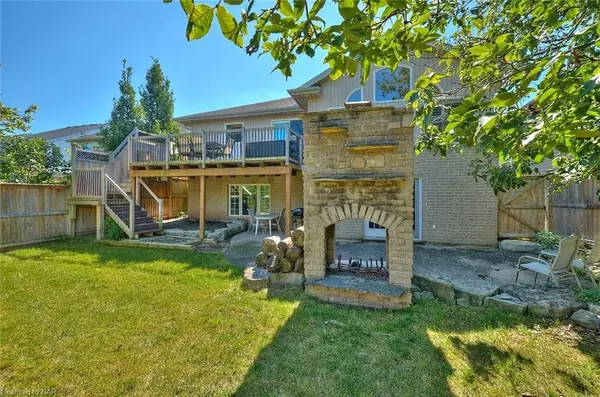
5 Beds
3 Baths
5 Beds
3 Baths
Key Details
Property Type Single Family Home
Sub Type Detached
Listing Status Active
Purchase Type For Sale
Approx. Sqft 1500-2000
MLS Listing ID X9346131
Style Bungalow
Bedrooms 5
Annual Tax Amount $5,566
Tax Year 2024
Property Description
Location
Province ON
County Niagara
Community 213 - Ascot
Area Niagara
Zoning R1E
Region 213 - Ascot
City Region 213 - Ascot
Rooms
Family Room No
Basement Full, Finished
Kitchen 2
Separate Den/Office 2
Interior
Interior Features Accessory Apartment, Auto Garage Door Remote, Central Vacuum, In-Law Capability, In-Law Suite, Sump Pump, Water Purifier, Water Softener
Cooling Central Air
Fireplaces Number 2
Fireplaces Type Natural Gas
Inclusions Dishwasher, Dryer, Garage Door Opener, Microwave, Range Hood, Refrigerator, Stove, Washer, GAS HEATER IN GARAGE, OUTDOOR WOODBURING FIREPLACE, CALIFORNIA SHUTTERS, 2ND STOVE, 2ND WASHER AND DRYER, DOUBLE WALL OVEN
Exterior
Exterior Feature Deck, Backs On Green Belt, Patio, Paved Yard
Parking Features Private Double
Garage Spaces 4.0
Pool None
Roof Type Asphalt Shingle
Total Parking Spaces 4
Building
Foundation Poured Concrete

"My job is to find and attract mastery-based agents to the office, protect the culture, and make sure everyone is happy! "


