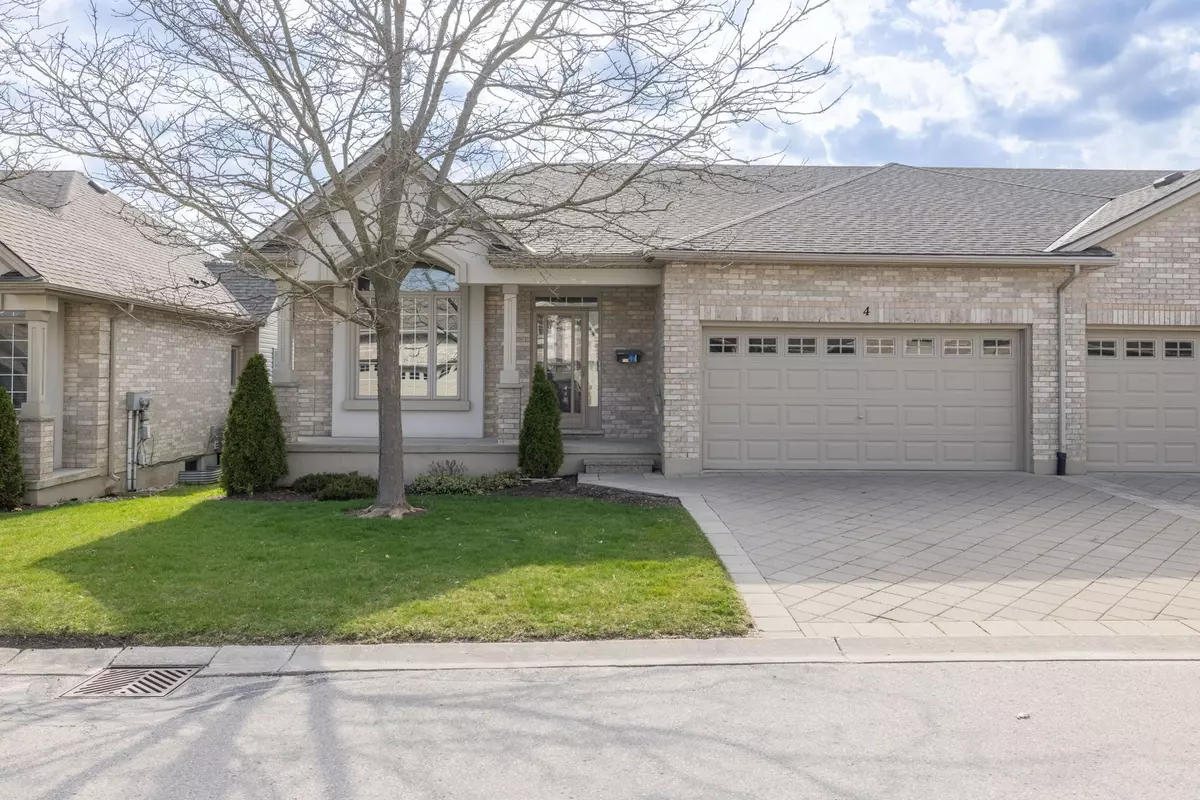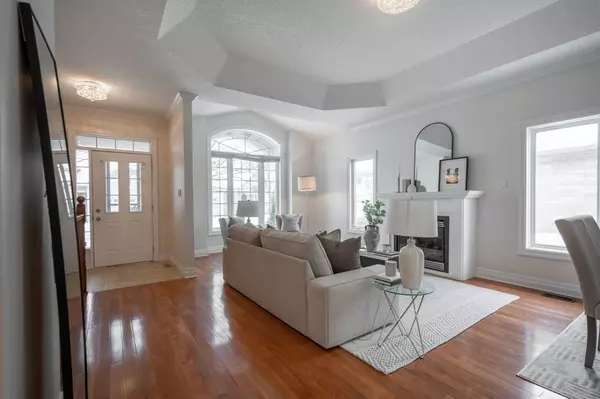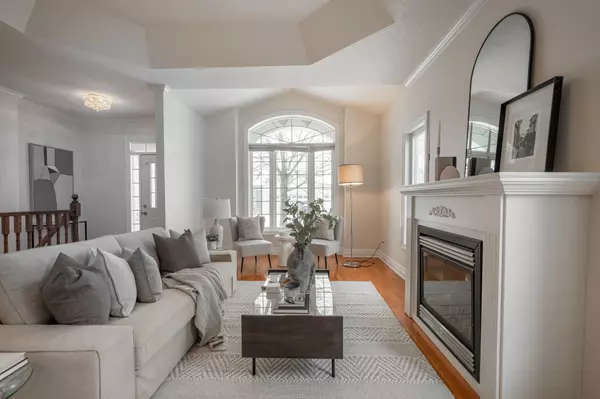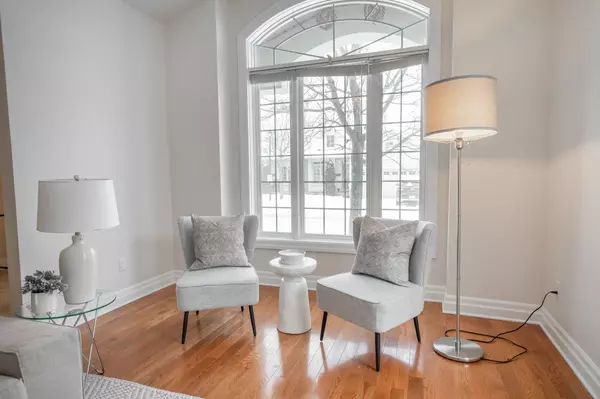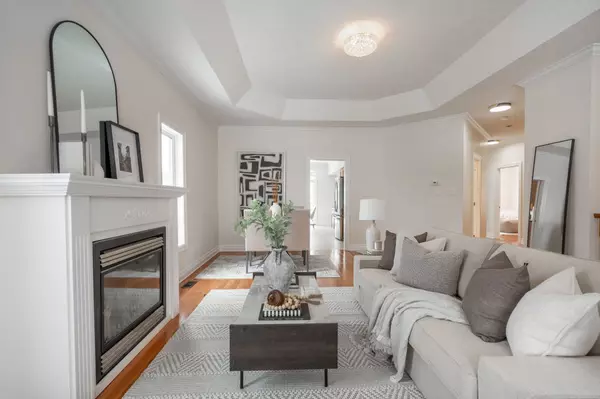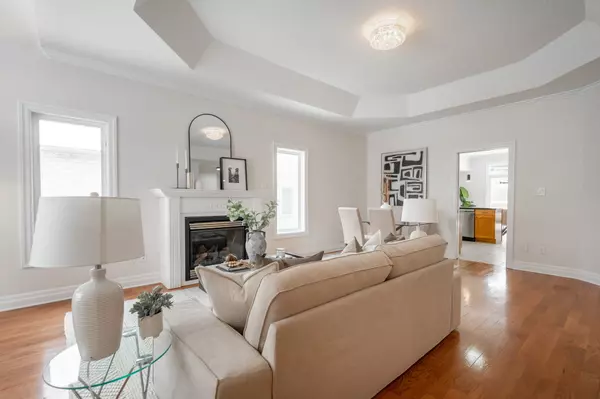4 Beds
3 Baths
4 Beds
3 Baths
Key Details
Property Type Condo
Sub Type Condo Townhouse
Listing Status Active Under Contract
Purchase Type For Sale
Approx. Sqft 1400-1599
MLS Listing ID X9346962
Style Bungalow
Bedrooms 4
HOA Fees $390
Annual Tax Amount $4,087
Tax Year 2023
Property Description
Location
Province ON
County Middlesex
Community Arva
Area Middlesex
Zoning UR3
Region Arva
City Region Arva
Rooms
Family Room No
Basement Full
Kitchen 1
Separate Den/Office 2
Interior
Interior Features Sump Pump, Water Heater Owned, Workbench
Cooling Central Air
Fireplaces Number 2
Inclusions Dishwasher, Dryer, Refrigerator, Stove, Washer
Laundry Sink
Exterior
Exterior Feature Awnings, Deck
Parking Features Other, Private
Garage Spaces 4.0
Amenities Available Visitor Parking
Roof Type Asphalt Shingle
Exposure East
Total Parking Spaces 4
Building
Foundation Poured Concrete
Locker None
New Construction false
Others
Senior Community Yes
Security Features Carbon Monoxide Detectors,Smoke Detector
Pets Allowed Restricted
"My job is to find and attract mastery-based agents to the office, protect the culture, and make sure everyone is happy! "


