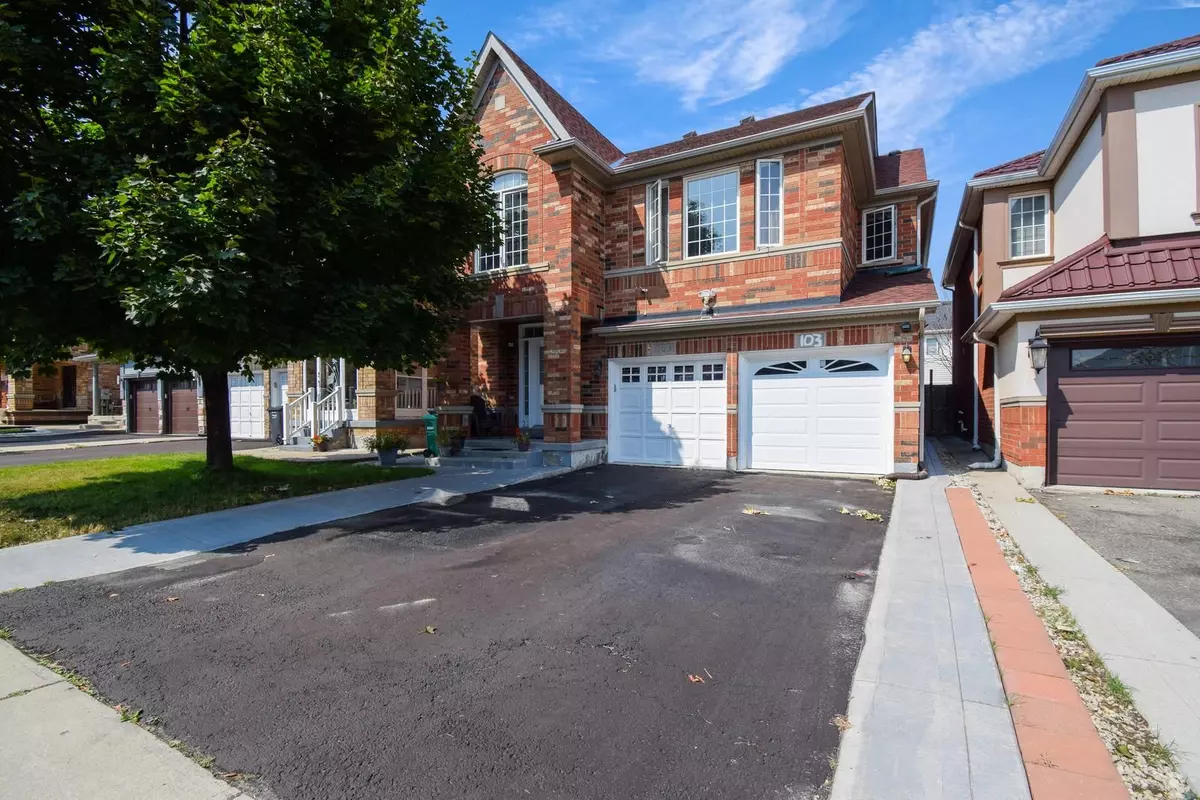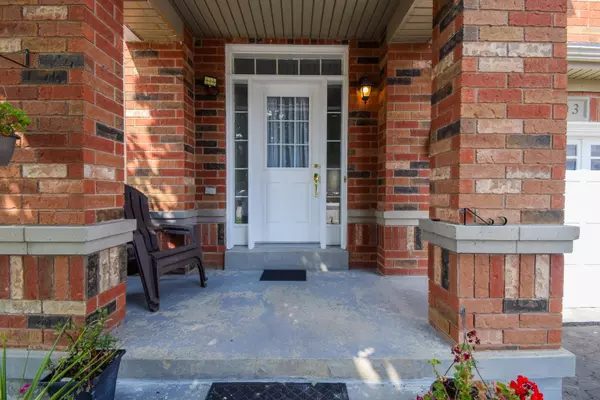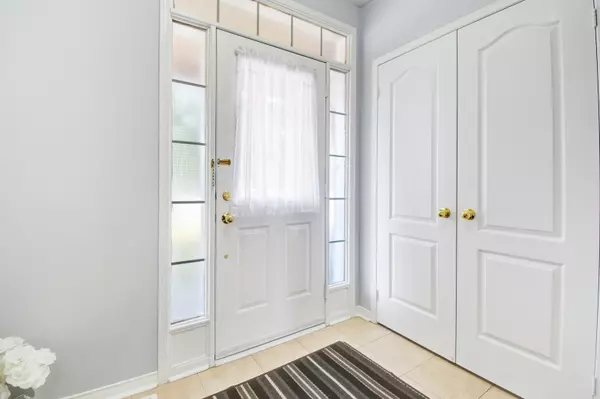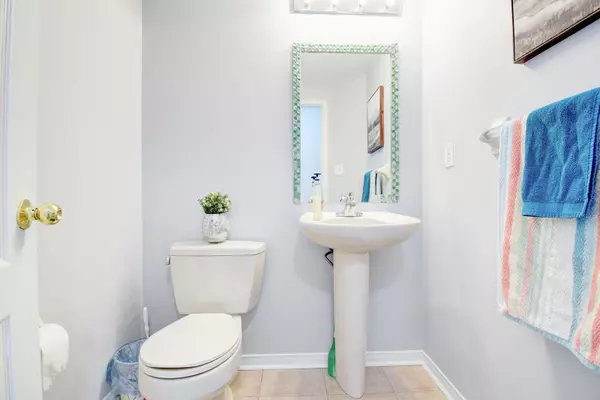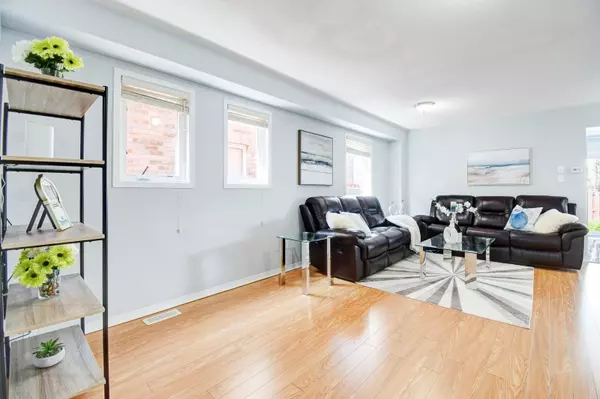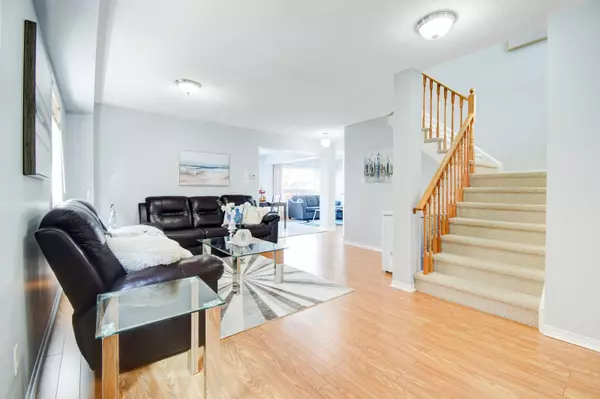REQUEST A TOUR If you would like to see this home without being there in person, select the "Virtual Tour" option and your agent will contact you to discuss available opportunities.
In-PersonVirtual Tour
$ 1,239,900
Est. payment | /mo
4 Beds
4 Baths
$ 1,239,900
Est. payment | /mo
4 Beds
4 Baths
Key Details
Property Type Single Family Home
Sub Type Detached
Listing Status Active
Purchase Type For Sale
MLS Listing ID W9352001
Style 2-Storey
Bedrooms 4
Annual Tax Amount $5,900
Tax Year 2023
Property Description
Discover this stunning two story home offering soft 2406 of living space plus basement. Thistwo-unit home is perfect for modern living and financial flexibility. This property features anupgraded kitchen with sleek stone countertops, porcelain flooring, and stainless steel appliances inboth the main and basement kitchens. The spacious main floor includes dinning/living and a familyroom loaded with fireplace, with an additional large family room on the second level that can easilyconvert into a fifth bedroom. The primary suite is a luxurious retreat with an ensuite bathroom anda walk-in closet. Enjoy the convenience of being close to high schools, elementary schools, andparks. With a recently updated roof and a legal, registered basement unit for rental income, thishome offers both comfort and investment potential.
Location
Province ON
County Peel
Community Fletcher'S Meadow
Area Peel
Region Fletcher's Meadow
City Region Fletcher's Meadow
Rooms
Family Room Yes
Basement Apartment, Finished
Kitchen 2
Separate Den/Office 1
Interior
Interior Features None
Cooling Central Air
Fireplace Yes
Heat Source Gas
Exterior
Parking Features Private Double
Garage Spaces 4.0
Pool None
Roof Type Asphalt Shingle
Lot Depth 85.3
Total Parking Spaces 6
Building
Foundation Concrete
Listed by RE/MAX REAL ESTATE CENTRE INC.
"My job is to find and attract mastery-based agents to the office, protect the culture, and make sure everyone is happy! "


