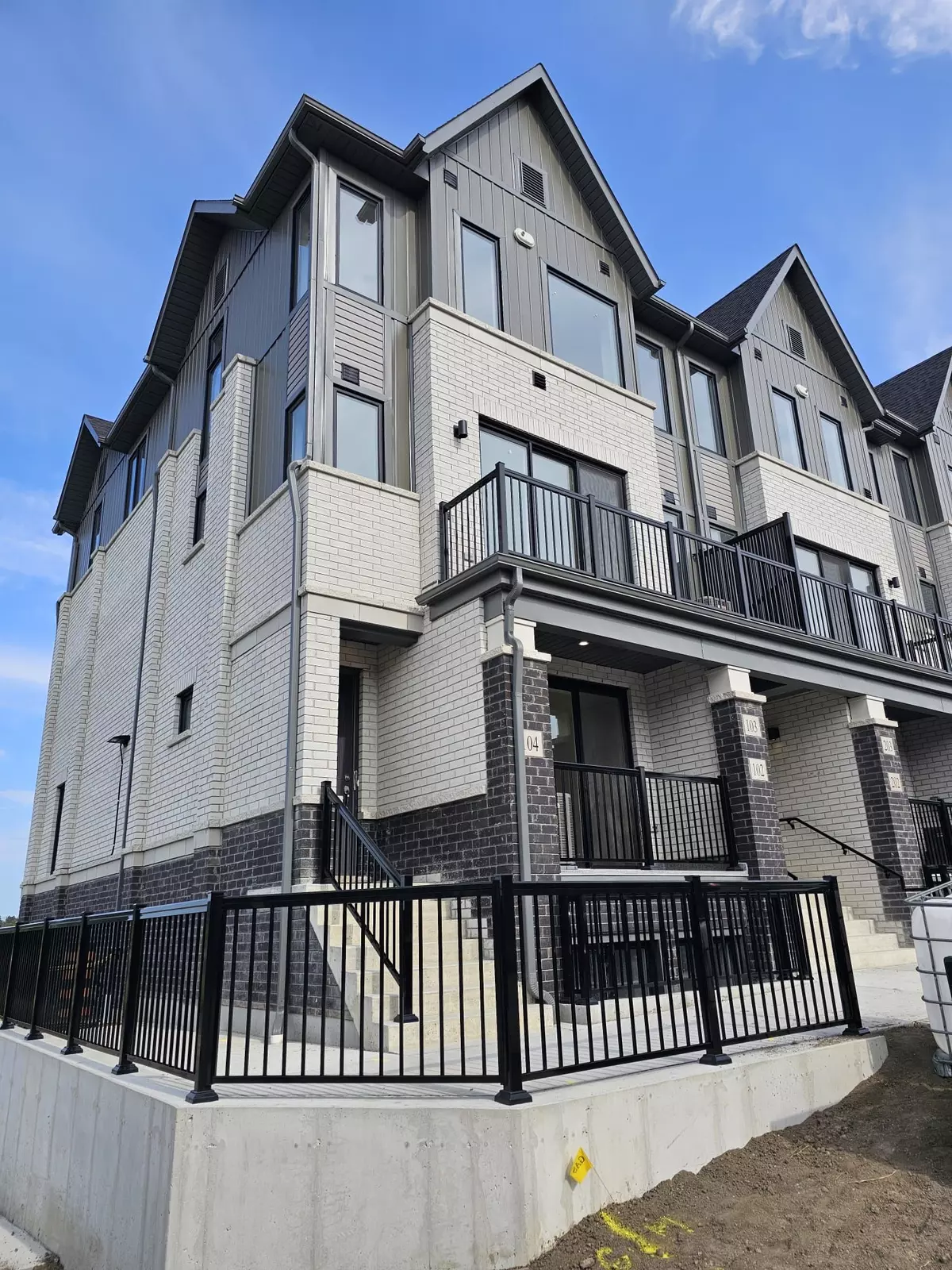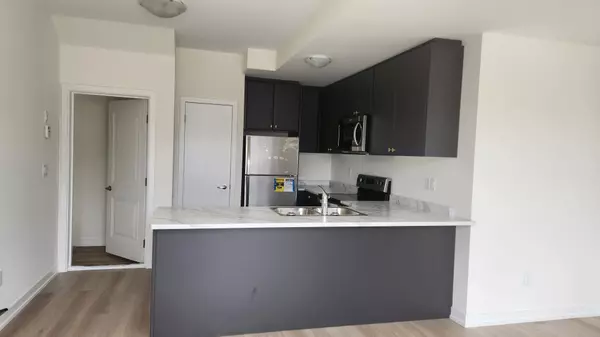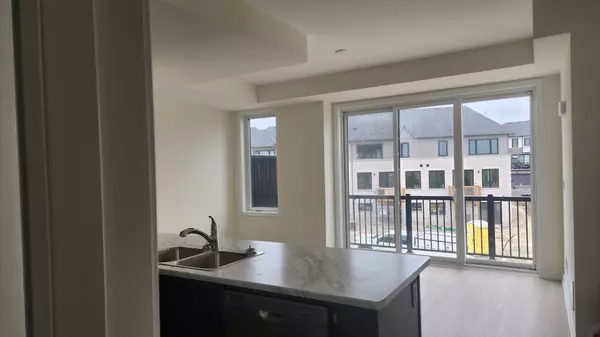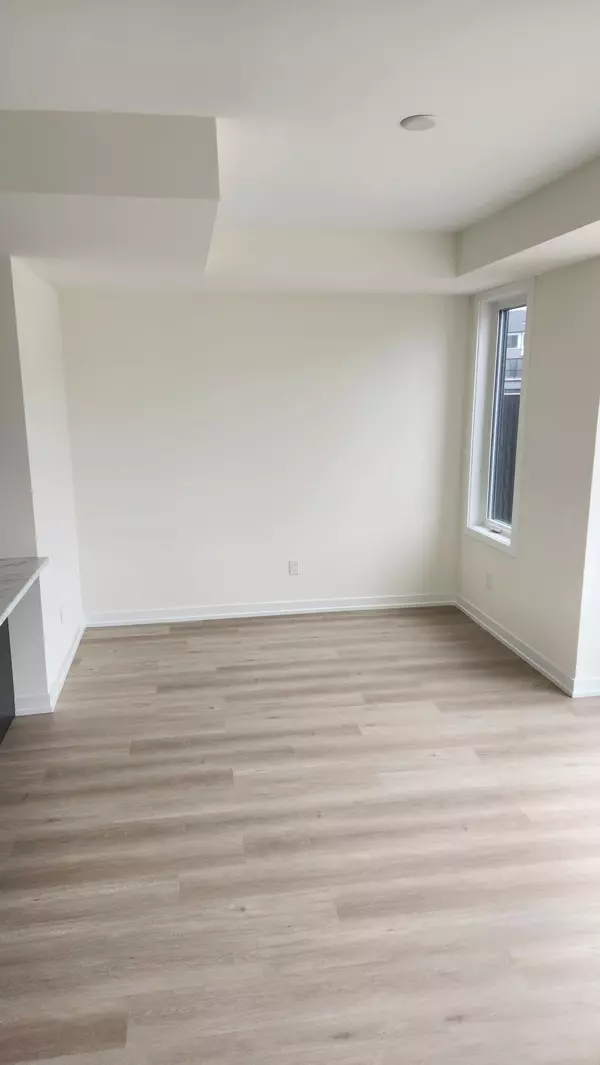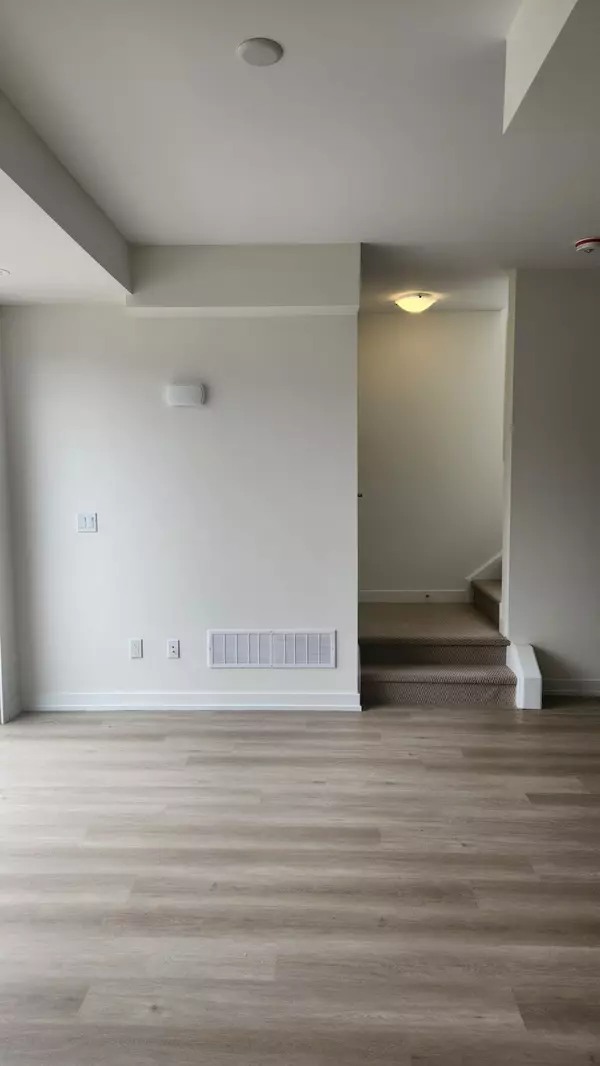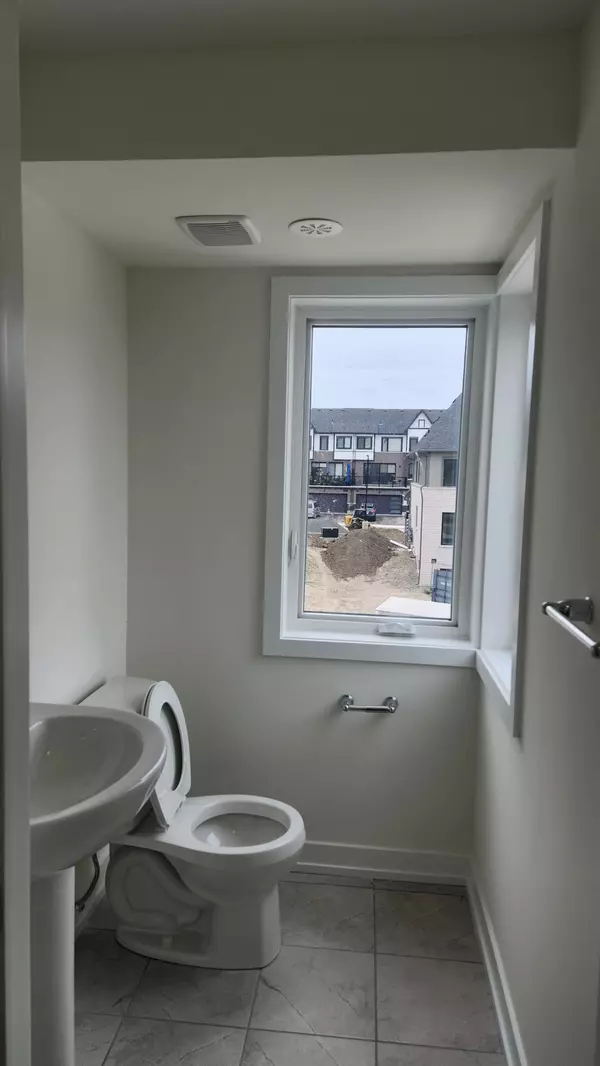REQUEST A TOUR If you would like to see this home without being there in person, select the "Virtual Tour" option and your agent will contact you to discuss available opportunities.
In-PersonVirtual Tour

$ 1,999
Est. payment | /mo
2 Beds
2 Baths
$ 1,999
Est. payment | /mo
2 Beds
2 Baths
Key Details
Property Type Condo
Sub Type Condo Townhouse
Listing Status Active
Purchase Type For Lease
Approx. Sqft 1000-1199
MLS Listing ID X9352496
Style Stacked Townhouse
Bedrooms 2
Property Description
Welcome to your new home! This delightful 2-bedroom, 1.5 bathroom townhouse offers a perfect blend of comfort and convenience in a friendly neighborhood. The open-concept living room is bathed in natural light. Enjoy cooking in a well-equipped kitchen with stainless steel appliances, ample cabinet space, and a convenient breakfast bar. Step outside to your own fenced-in patio or small garden area, perfect for outdoor dining, gardening, or simply unwinding after a long day. Situated in a desirable neighborhood with easy access to local shops, restaurants, parks, and HWY 401. Includes a dedicated parking space, in-unit laundry, and central heating and cooling to ensure year-round comfort. This townhouse is perfect for those seeking a blend of modern living and suburban charm. Don't miss the opportunity to make this your new home?
Location
Province ON
County Northumberland
Community Cobourg
Area Northumberland
Region Cobourg
City Region Cobourg
Rooms
Family Room No
Basement None
Kitchen 1
Interior
Interior Features On Demand Water Heater, Carpet Free
Cooling Central Air
Fireplace No
Heat Source Gas
Exterior
Parking Features Surface
Garage Spaces 1.0
Total Parking Spaces 1
Building
Story 2
Unit Features Beach,Hospital
Locker None
Others
Pets Allowed Restricted
Listed by ROYAL LEPAGE CREDIT VALLEY REAL ESTATE

"My job is to find and attract mastery-based agents to the office, protect the culture, and make sure everyone is happy! "


