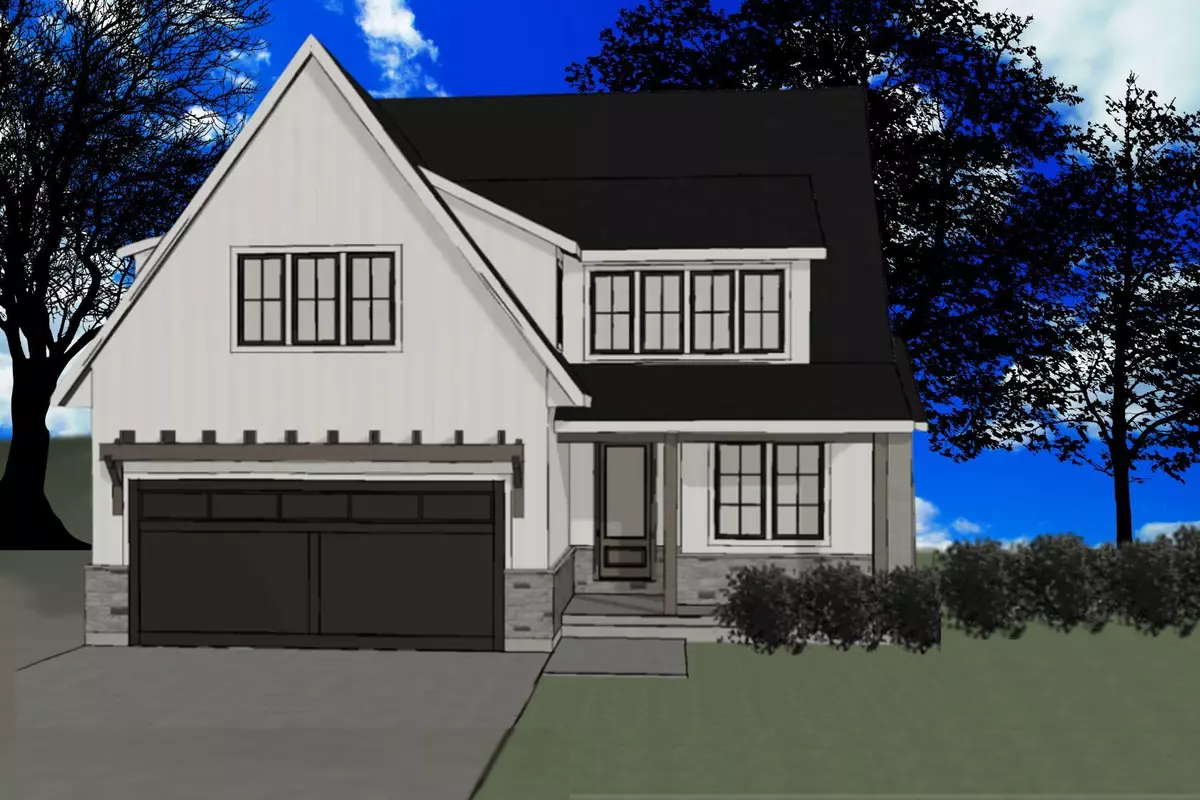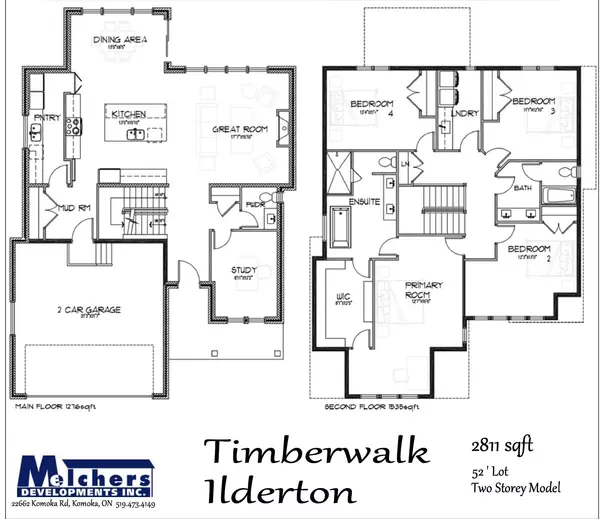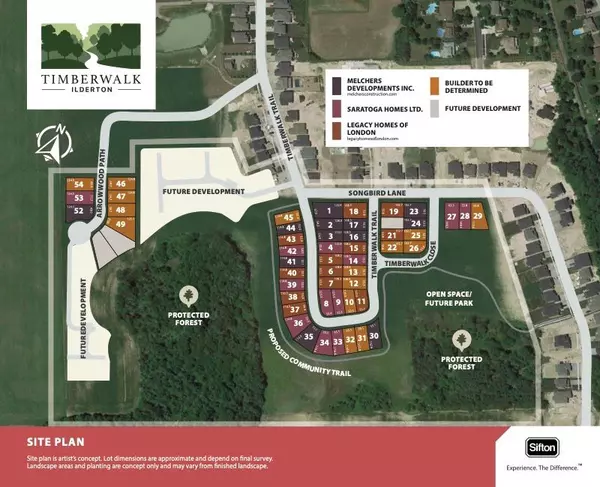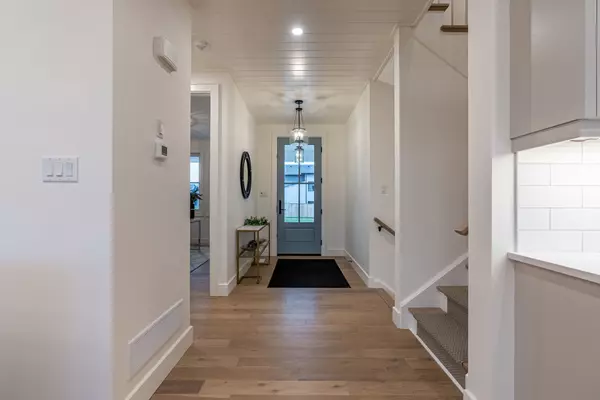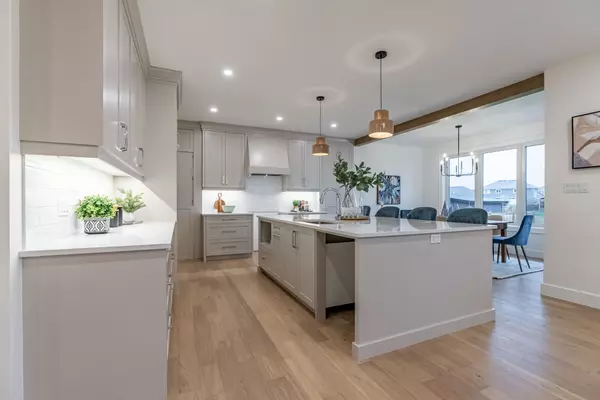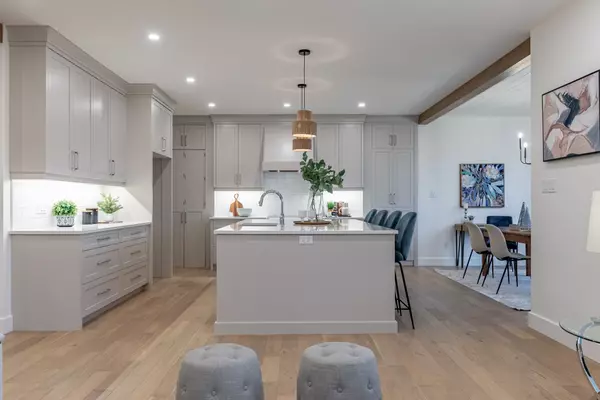
4 Beds
3 Baths
4 Beds
3 Baths
Key Details
Property Type Single Family Home
Sub Type Detached
Listing Status Active
Purchase Type For Sale
Approx. Sqft 2500-3000
MLS Listing ID X9353203
Style 2-Storey
Bedrooms 4
Tax Year 2024
Property Description
Location
Province ON
County Middlesex
Community Ilderton
Area Middlesex
Region Ilderton
City Region Ilderton
Rooms
Family Room Yes
Basement Full, Unfinished
Kitchen 1
Interior
Interior Features Sump Pump, Auto Garage Door Remote, ERV/HRV, Upgraded Insulation
Cooling Central Air
Fireplaces Type Natural Gas
Fireplace Yes
Heat Source Gas
Exterior
Parking Features Private Double
Garage Spaces 2.0
Pool None
Roof Type Fibreglass Shingle
Total Parking Spaces 4
Building
Unit Features Library,Park,Place Of Worship,Rec./Commun.Centre,School Bus Route,School
Foundation Poured Concrete
New Construction false

"My job is to find and attract mastery-based agents to the office, protect the culture, and make sure everyone is happy! "


