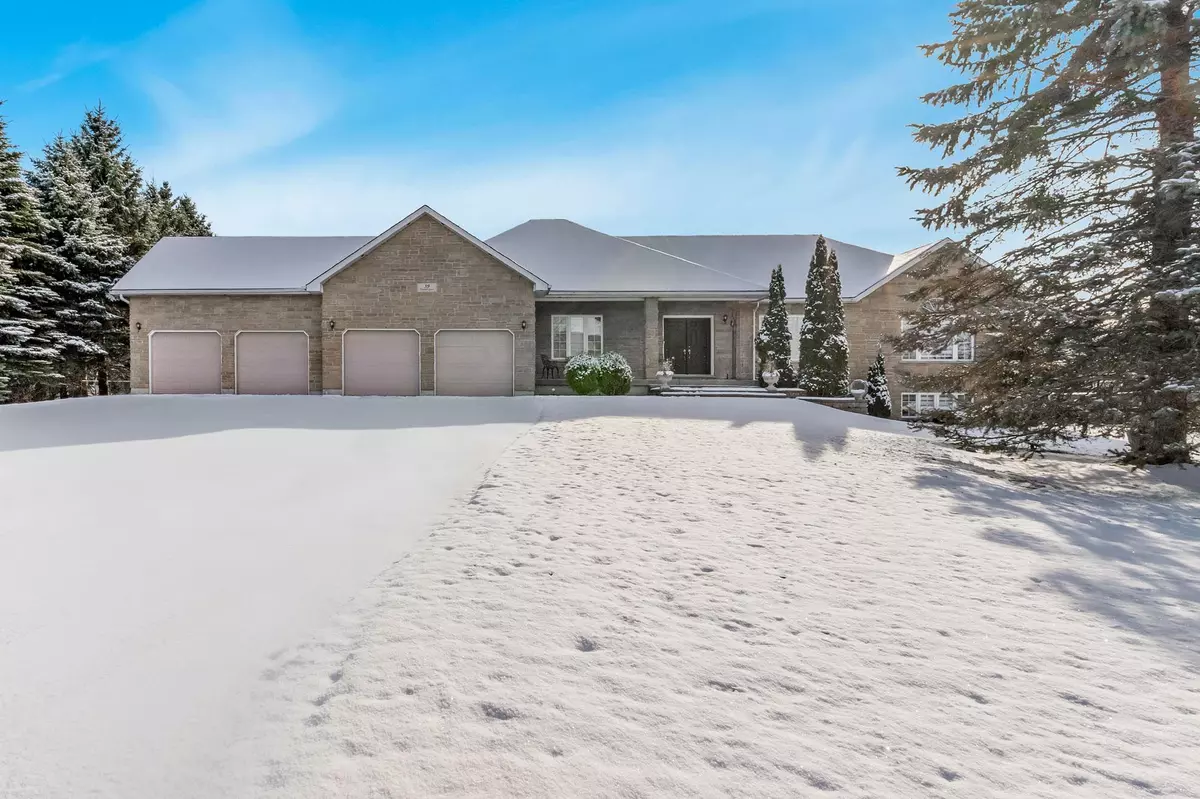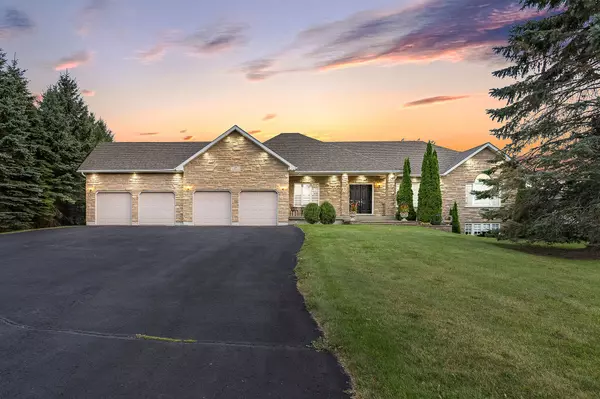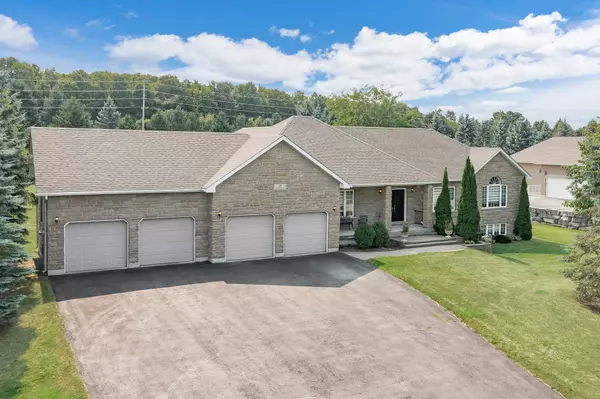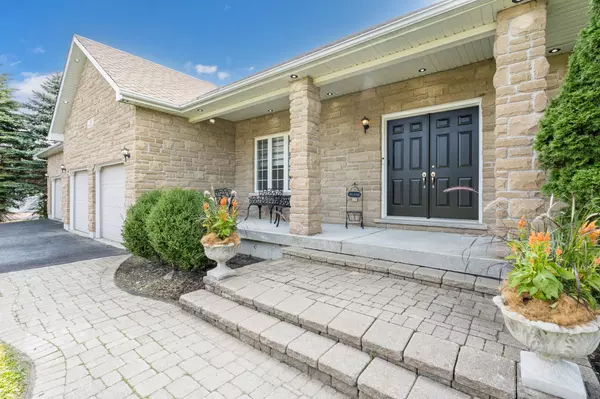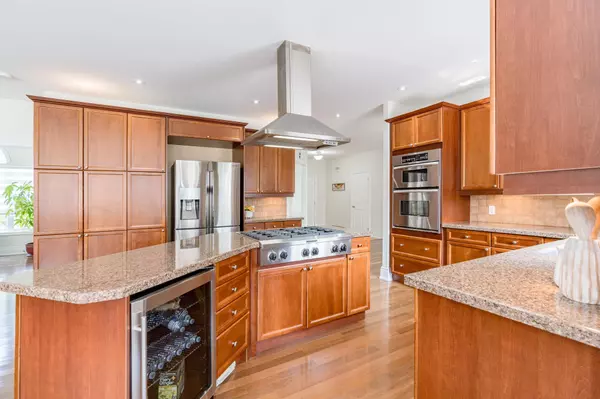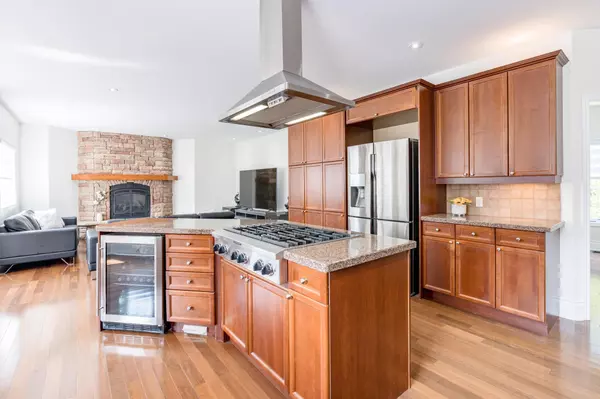
4 Beds
3 Baths
0.5 Acres Lot
4 Beds
3 Baths
0.5 Acres Lot
Key Details
Property Type Single Family Home
Sub Type Detached
Listing Status Active
Purchase Type For Sale
Approx. Sqft 2000-2500
MLS Listing ID N9353642
Style Bungalow
Bedrooms 4
Annual Tax Amount $5,593
Tax Year 2023
Lot Size 0.500 Acres
Property Description
Location
Province ON
County Simcoe
Community Thornton
Area Simcoe
Region Thornton
City Region Thornton
Rooms
Family Room No
Basement Finished, Full
Kitchen 1
Separate Den/Office 2
Interior
Interior Features Countertop Range, In-Law Capability, Rough-In Bath, Sump Pump
Cooling Central Air
Fireplaces Type Natural Gas
Fireplace Yes
Heat Source Gas
Exterior
Exterior Feature Deck
Parking Features Private Triple
Garage Spaces 15.0
Pool None
Roof Type Asphalt Shingle
Total Parking Spaces 19
Building
Unit Features Clear View,Place Of Worship,School Bus Route
Foundation Poured Concrete
Others
Security Features Smoke Detector

"My job is to find and attract mastery-based agents to the office, protect the culture, and make sure everyone is happy! "


