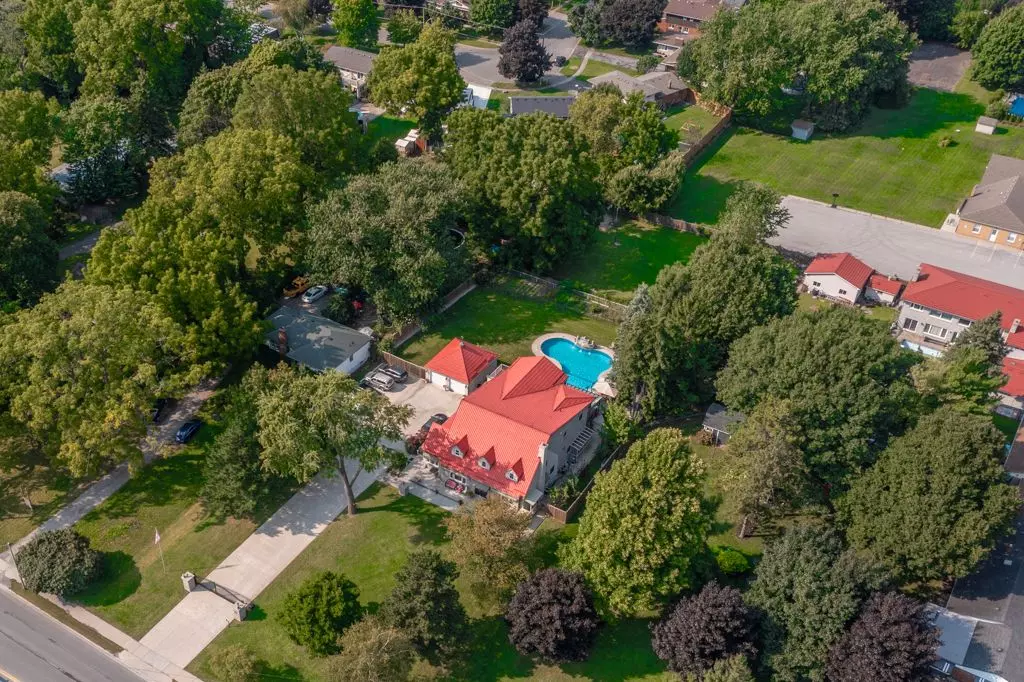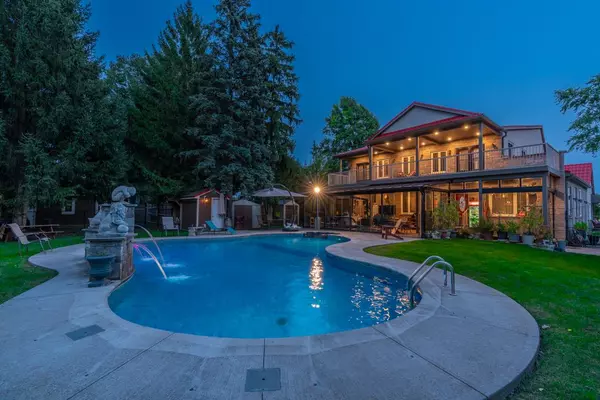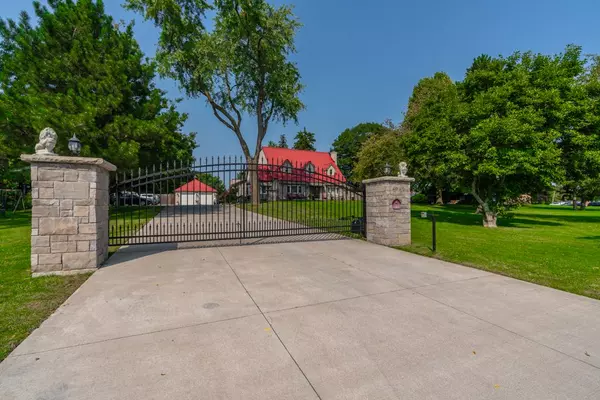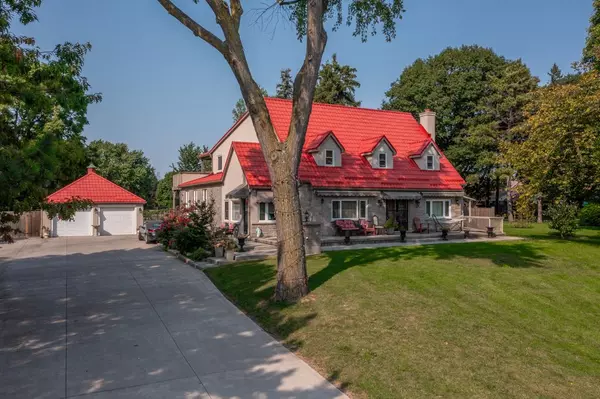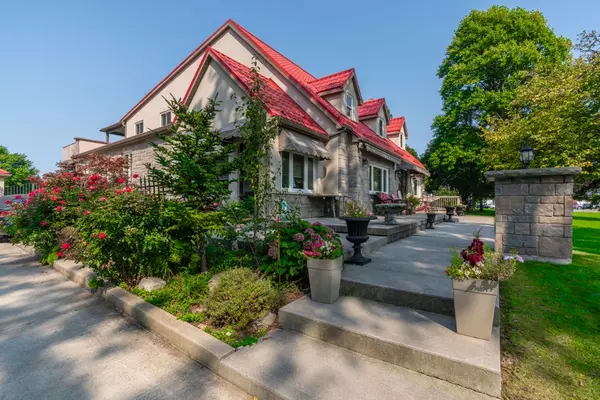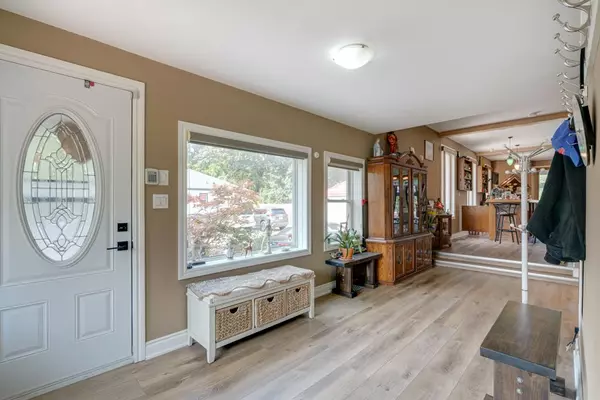
6 Beds
5 Baths
0.5 Acres Lot
6 Beds
5 Baths
0.5 Acres Lot
Key Details
Property Type Single Family Home
Sub Type Detached
Listing Status Active
Purchase Type For Sale
Approx. Sqft 3500-5000
MLS Listing ID X9358321
Style 2-Storey
Bedrooms 6
Annual Tax Amount $10,745
Tax Year 2024
Lot Size 0.500 Acres
Property Description
Location
Province ON
County Niagara
Community Stamford
Area Niagara
Region Stamford
City Region Stamford
Rooms
Family Room Yes
Basement Separate Entrance, Apartment
Kitchen 3
Separate Den/Office 2
Interior
Interior Features In-Law Suite, Auto Garage Door Remote, Bar Fridge, Built-In Oven, Central Vacuum, Countertop Range, Primary Bedroom - Main Floor, Storage
Cooling Central Air
Fireplaces Type Electric, Natural Gas
Fireplace Yes
Heat Source Gas
Exterior
Exterior Feature Awnings, Controlled Entry, Landscape Lighting, Landscaped, Lighting, Patio, Porch, Security Gate, Year Round Living
Parking Features Private Double
Garage Spaces 15.0
Pool Inground
View Pool
Roof Type Metal
Topography Level
Total Parking Spaces 17
Building
Unit Features Level,Library,Park,Public Transit,Rec./Commun.Centre,School
Foundation Poured Concrete
Others
Security Features Other

"My job is to find and attract mastery-based agents to the office, protect the culture, and make sure everyone is happy! "


