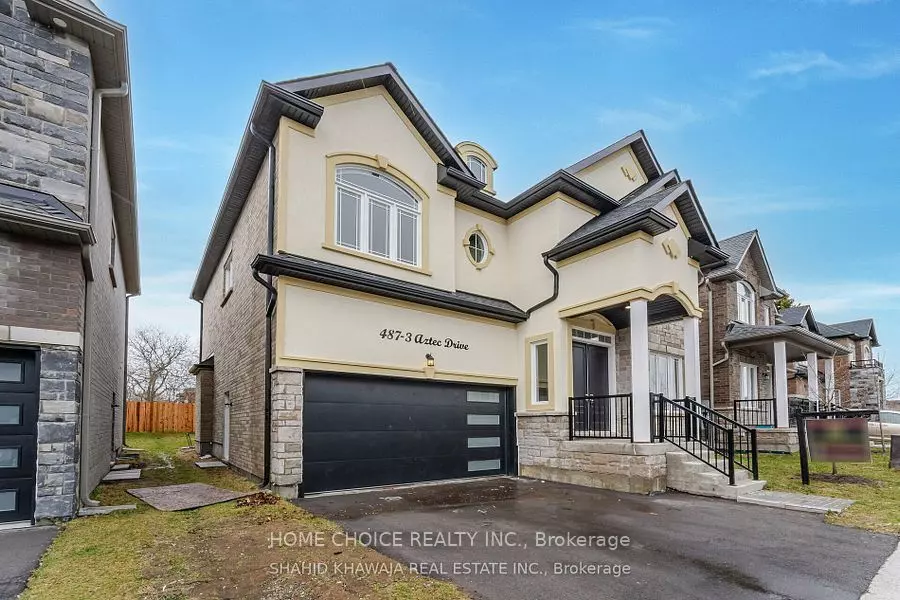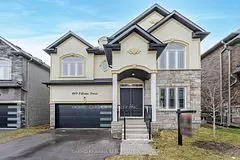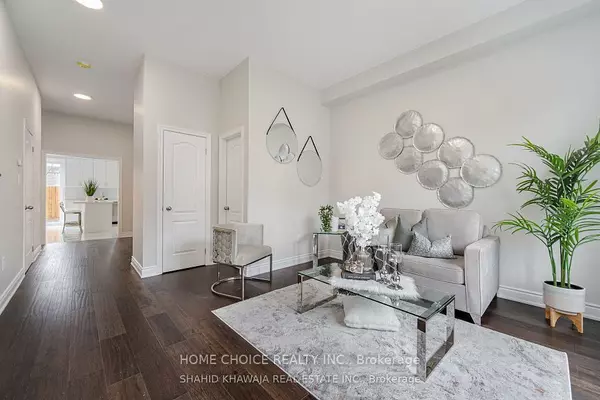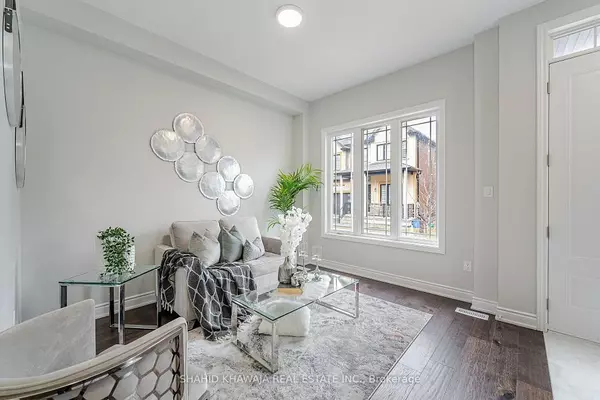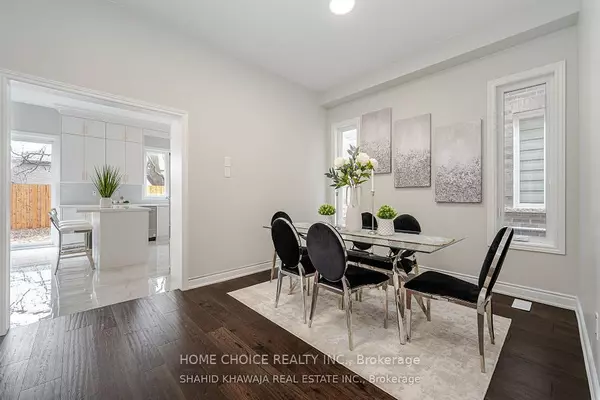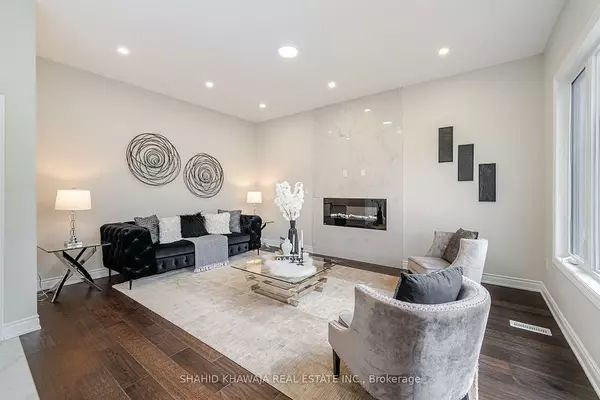7 Beds
5 Baths
7 Beds
5 Baths
Key Details
Property Type Single Family Home
Sub Type Detached
Listing Status Active
Purchase Type For Sale
Approx. Sqft 3500-5000
MLS Listing ID E9358212
Style 2-Storey
Bedrooms 7
Annual Tax Amount $2,063
Tax Year 2023
Property Description
Location
Province ON
County Durham
Community Mclaughlin
Area Durham
Zoning Residential
Region McLaughlin
City Region McLaughlin
Rooms
Family Room Yes
Basement Finished, Separate Entrance
Kitchen 2
Separate Den/Office 3
Interior
Interior Features Primary Bedroom - Main Floor
Cooling Central Air
Fireplaces Type Electric
Exterior
Exterior Feature Landscaped, Paved Yard, Porch
Parking Features Private Double
Garage Spaces 4.0
Pool None
Roof Type Shingles
Lot Frontage 45.0
Lot Depth 89.0
Total Parking Spaces 4
Building
Foundation Poured Concrete
"My job is to find and attract mastery-based agents to the office, protect the culture, and make sure everyone is happy! "


