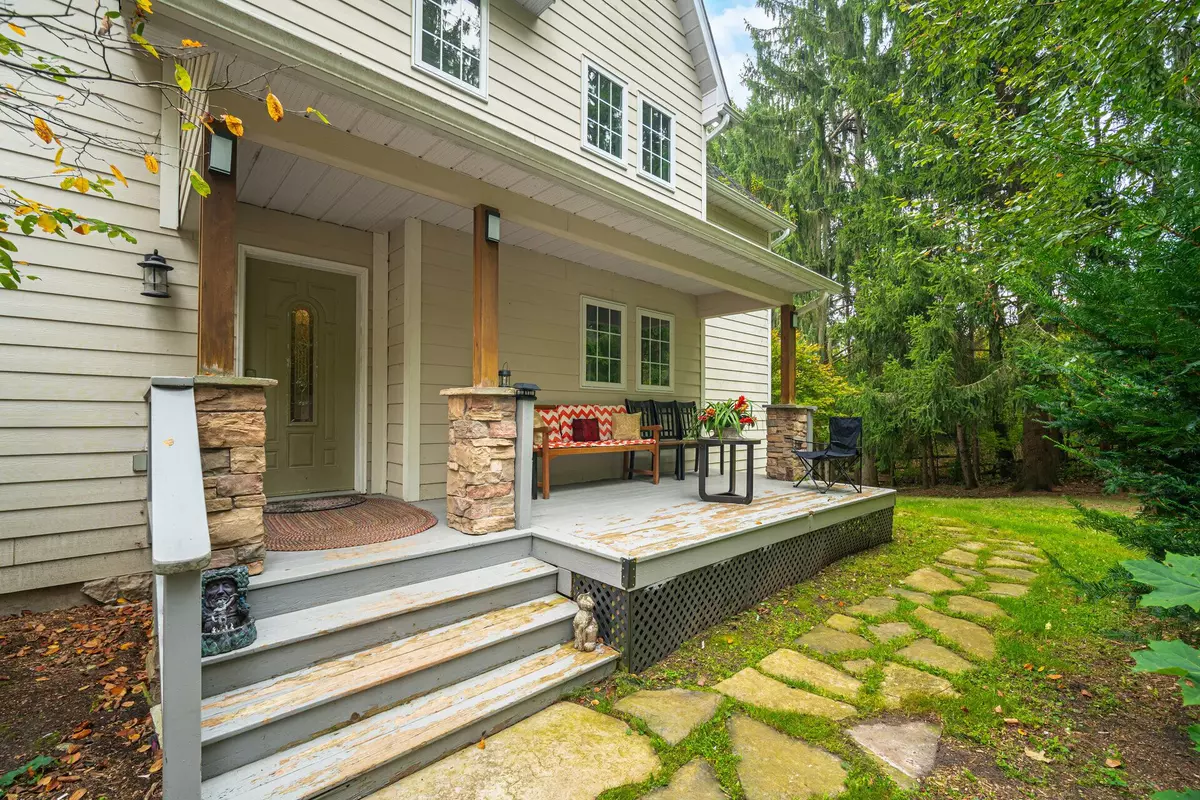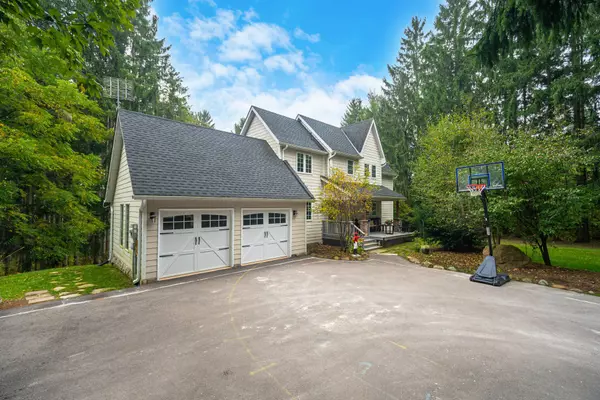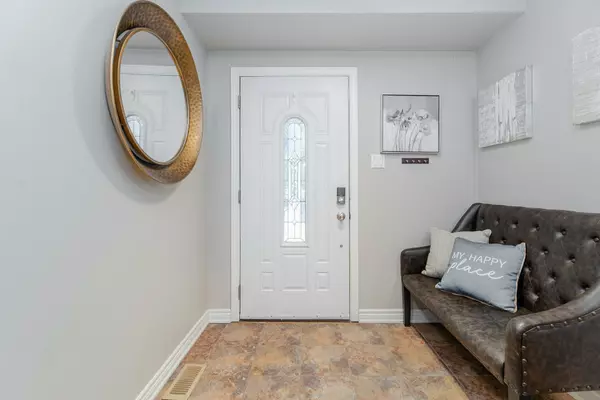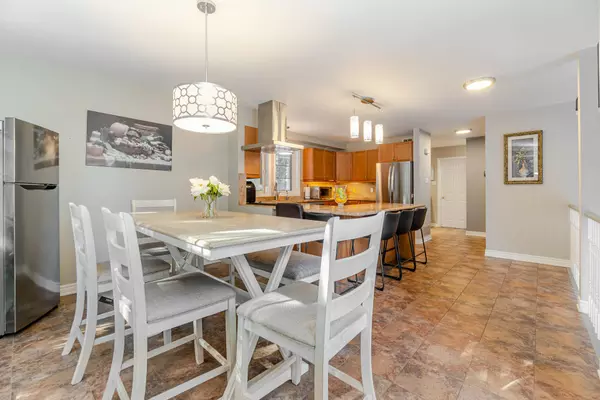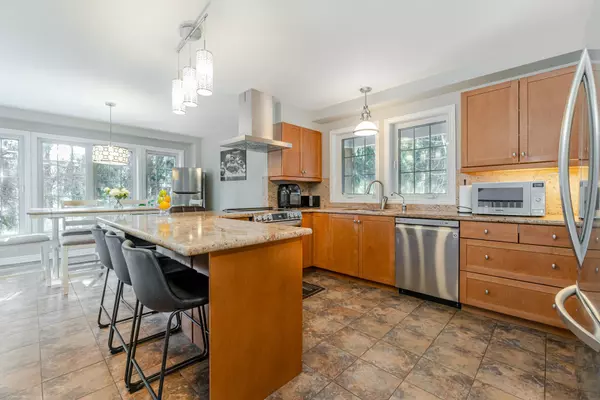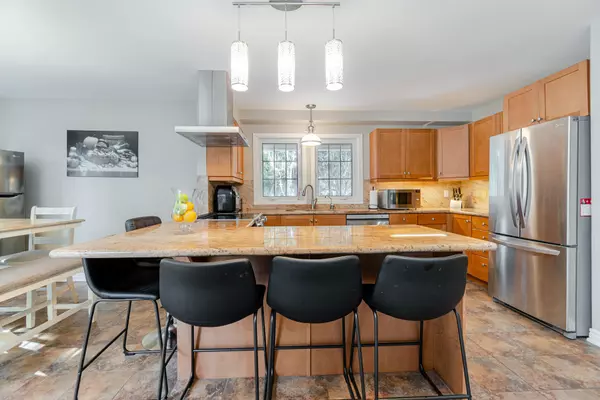
3 Beds
3 Baths
0.5 Acres Lot
3 Beds
3 Baths
0.5 Acres Lot
Key Details
Property Type Single Family Home
Sub Type Detached
Listing Status Active
Purchase Type For Sale
MLS Listing ID W9359841
Style 2-Storey
Bedrooms 3
Annual Tax Amount $6,400
Tax Year 2024
Lot Size 0.500 Acres
Property Description
Location
Province ON
County Peel
Community Caledon East
Area Peel
Region Caledon East
City Region Caledon East
Rooms
Family Room Yes
Basement Finished
Kitchen 1
Separate Den/Office 1
Interior
Interior Features Other
Heating Yes
Cooling Central Air
Fireplace Yes
Heat Source Propane
Exterior
Parking Features Available
Garage Spaces 6.0
Pool None
View Garden, Trees/Woods
Roof Type Asphalt Shingle
Total Parking Spaces 8
Building
Unit Features Golf,Library,Park,Place Of Worship,School
Foundation Not Applicable

"My job is to find and attract mastery-based agents to the office, protect the culture, and make sure everyone is happy! "


