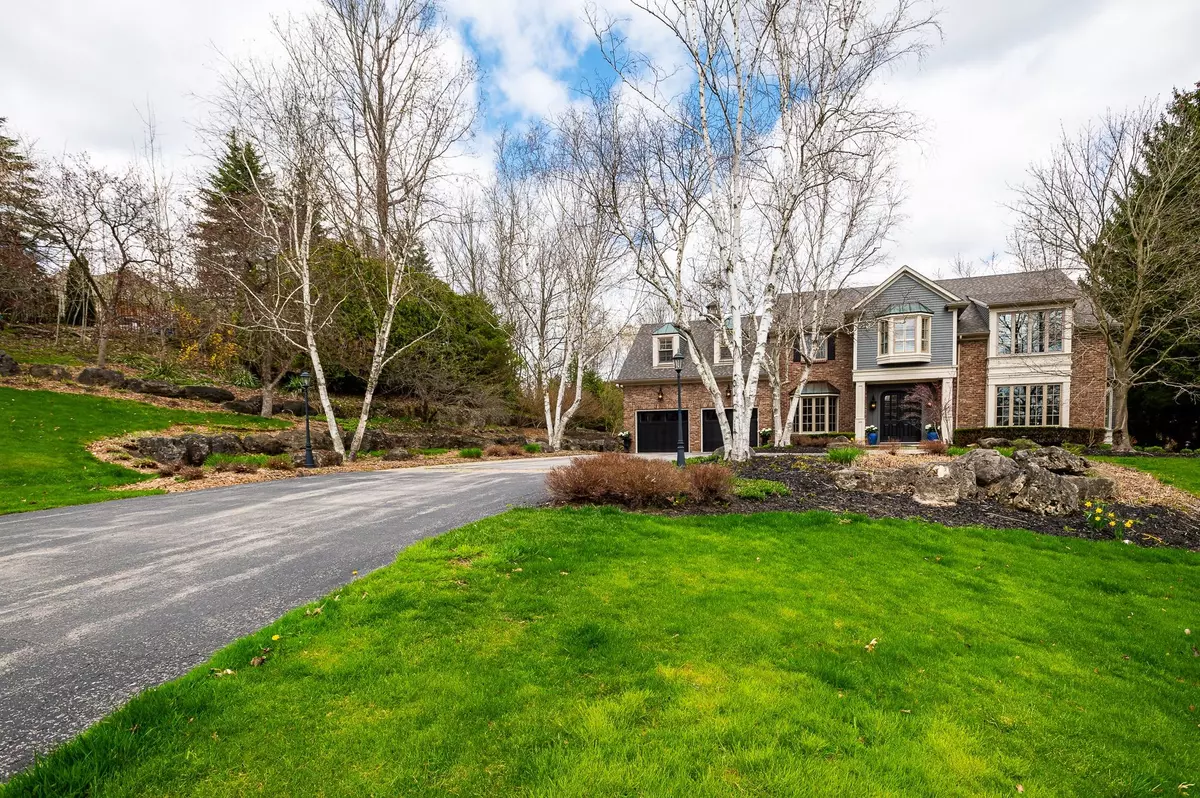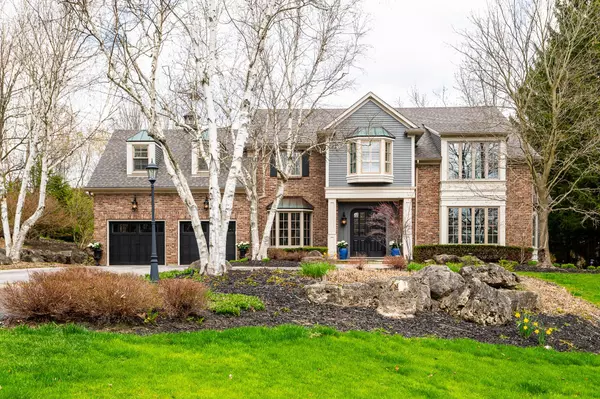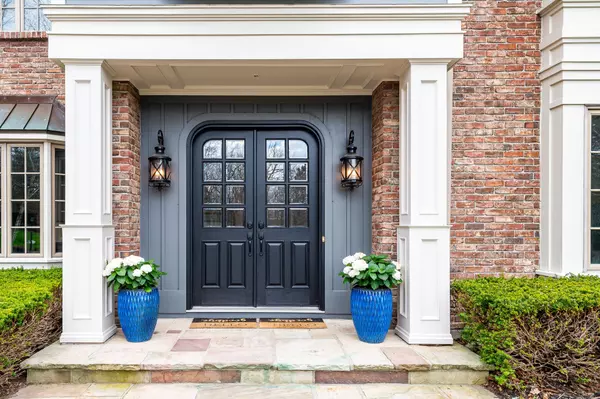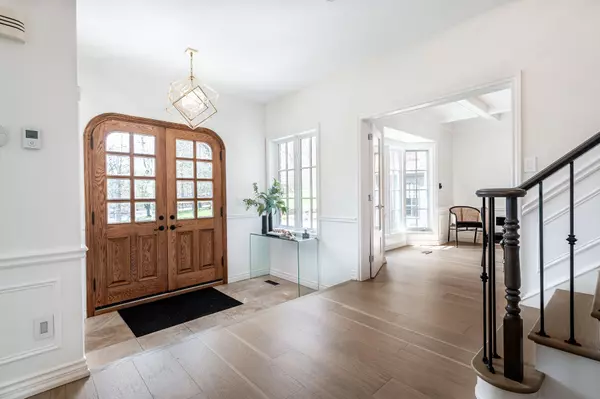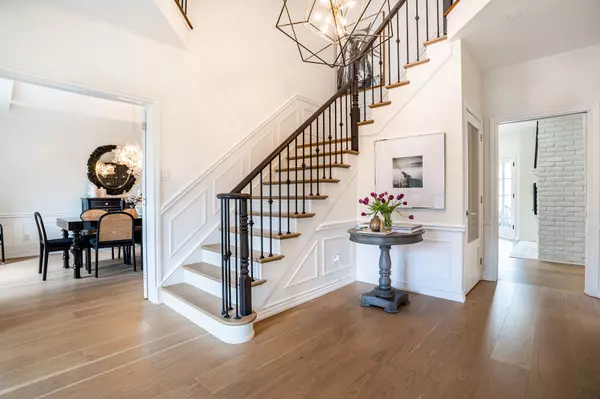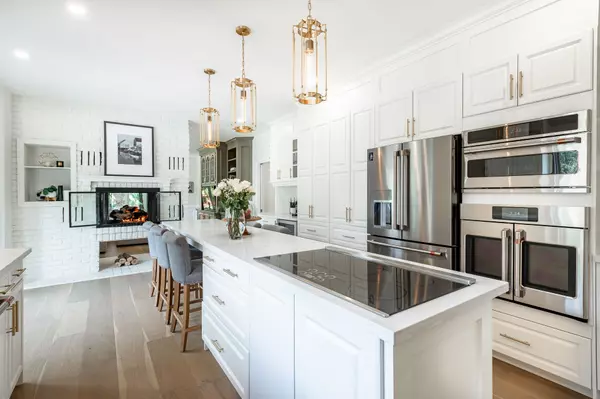
4 Beds
5 Baths
0.5 Acres Lot
4 Beds
5 Baths
0.5 Acres Lot
Key Details
Property Type Single Family Home
Sub Type Detached
Listing Status Active
Purchase Type For Sale
Approx. Sqft 3500-5000
MLS Listing ID W9362722
Style 2-Storey
Bedrooms 4
Annual Tax Amount $11,573
Tax Year 2023
Lot Size 0.500 Acres
Property Description
Location
Province ON
County Halton
Community Rural Burlington
Area Halton
Region Rural Burlington
City Region Rural Burlington
Rooms
Family Room Yes
Basement Finished, Full
Kitchen 1
Separate Den/Office 1
Interior
Interior Features Sump Pump, Built-In Oven, Water Heater, Water Softener, Water Purifier, Water Treatment
Heating Yes
Cooling Central Air
Fireplace Yes
Heat Source Gas
Exterior
Parking Features Private Double
Garage Spaces 8.0
Pool Inground
Roof Type Asphalt Shingle
Total Parking Spaces 10
Building
Unit Features Cul de Sac/Dead End,Golf,Greenbelt/Conservation,Park,River/Stream,Wooded/Treed
Foundation Poured Concrete

"My job is to find and attract mastery-based agents to the office, protect the culture, and make sure everyone is happy! "


