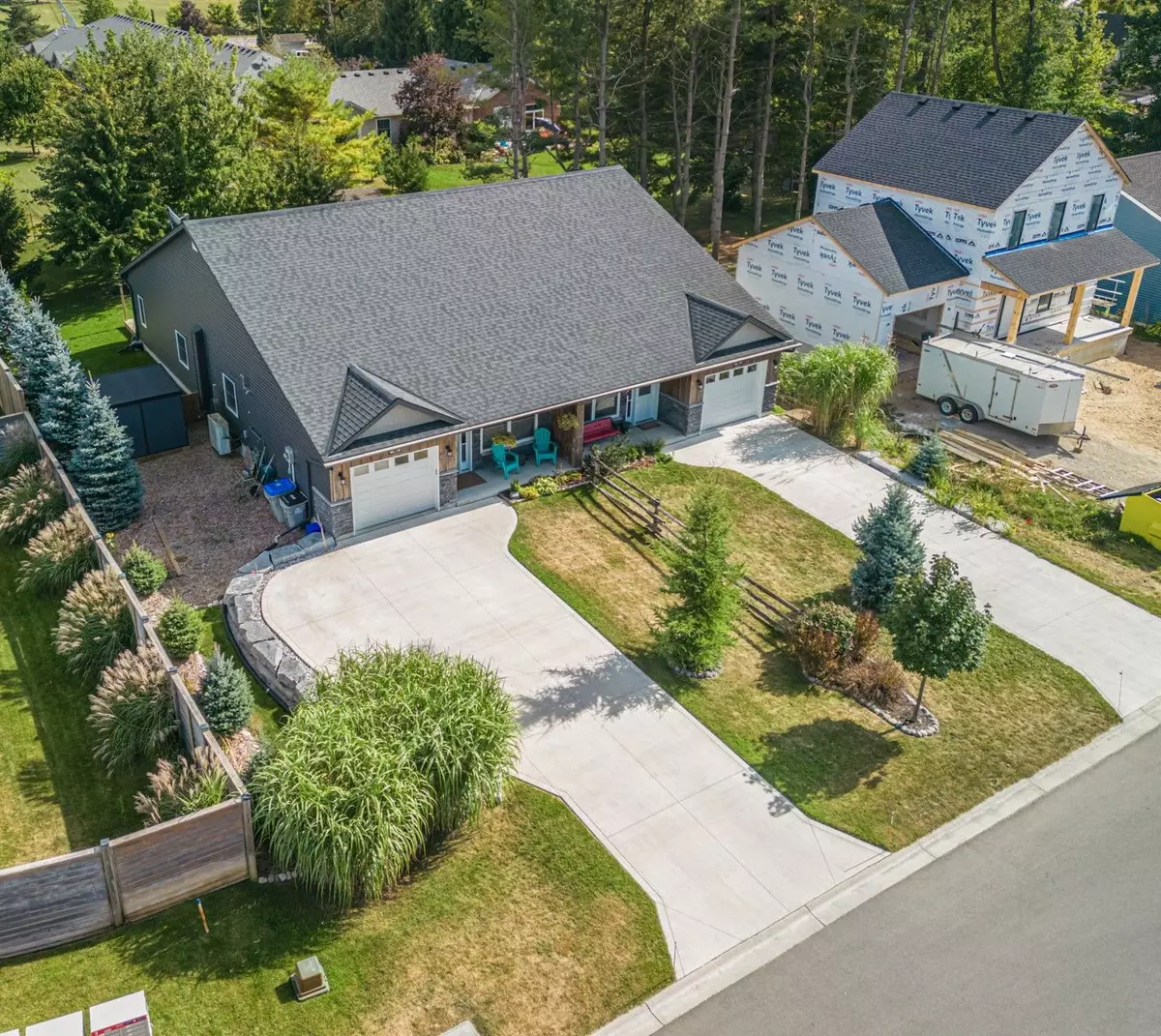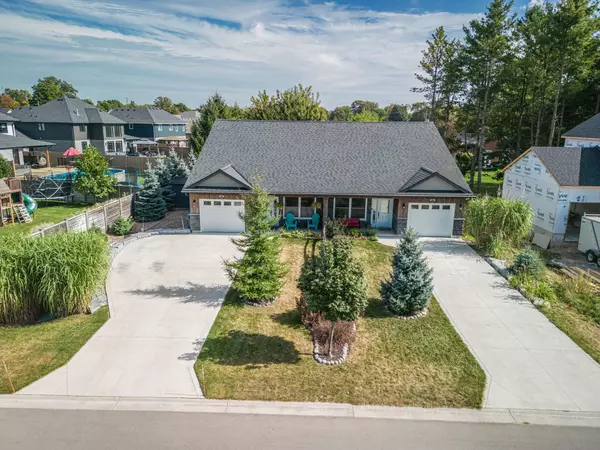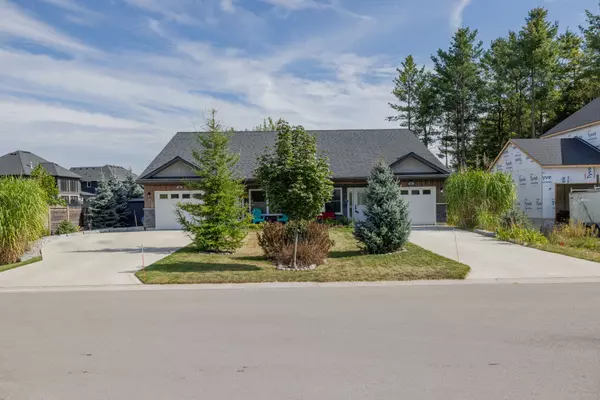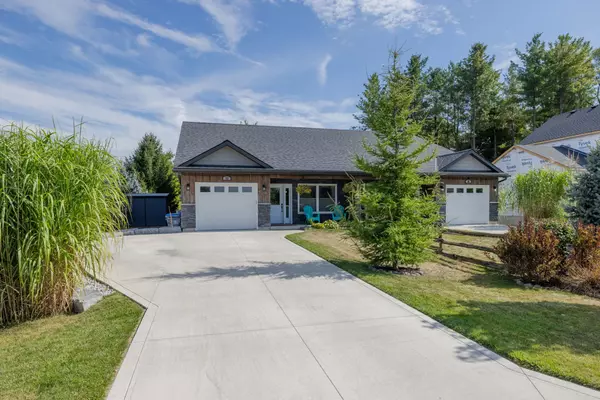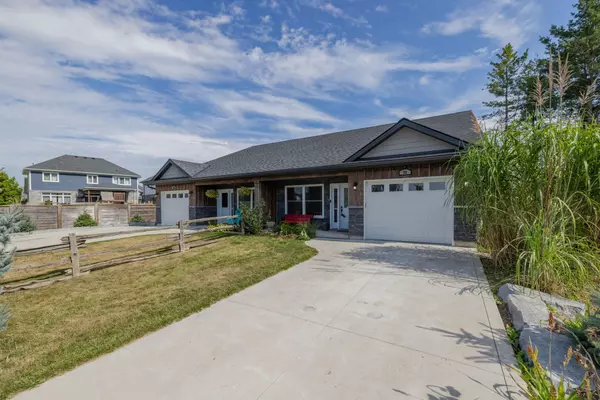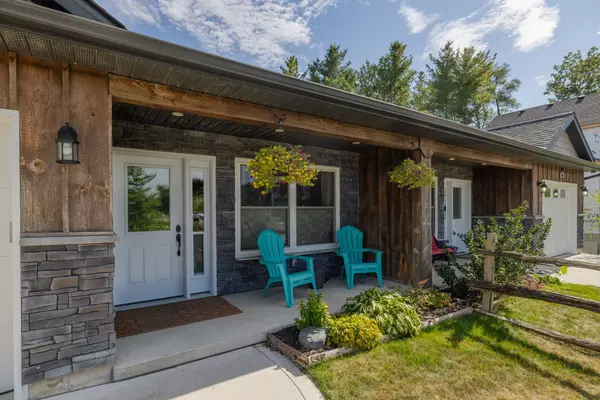
6 Beds
4 Baths
6 Beds
4 Baths
Key Details
Property Type Single Family Home
Sub Type Detached
Listing Status Active
Purchase Type For Sale
Approx. Sqft 2500-3000
MLS Listing ID X9366728
Style Bungalow
Bedrooms 6
Annual Tax Amount $4,698
Tax Year 2024
Property Description
Location
Province ON
County Middlesex
Community Mount Brydges
Area Middlesex
Region Mount Brydges
City Region Mount Brydges
Rooms
Family Room No
Basement None
Kitchen 2
Interior
Interior Features Auto Garage Door Remote, Carpet Free, On Demand Water Heater, Separate Heating Controls, Separate Hydro Meter, Water Heater Owned
Cooling Wall Unit(s)
Fireplace No
Heat Source Gas
Exterior
Exterior Feature Landscaped, Patio, Porch, Porch Enclosed, Deck
Parking Features Private
Garage Spaces 4.0
Pool None
Roof Type Asphalt Shingle
Total Parking Spaces 6
Building
Unit Features Library,Park,Place Of Worship,Rec./Commun.Centre,School,Wooded/Treed
Foundation Slab, Concrete
Others
Security Features Smoke Detector

"My job is to find and attract mastery-based agents to the office, protect the culture, and make sure everyone is happy! "


