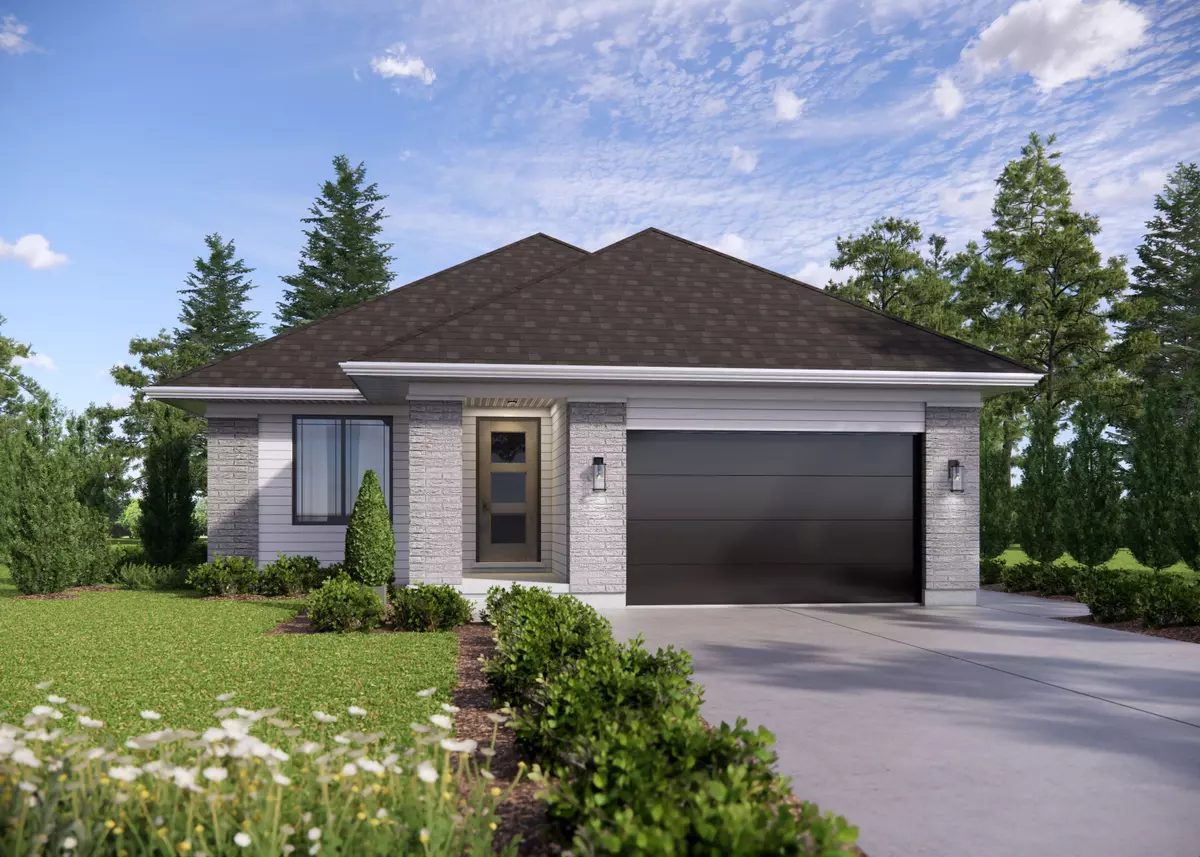
2 Beds
2 Baths
2 Beds
2 Baths
Key Details
Property Type Single Family Home
Sub Type Detached
Listing Status Active
Purchase Type For Sale
Approx. Sqft 1100-1500
MLS Listing ID X9368678
Style Bungalow
Bedrooms 2
Tax Year 2024
Property Description
Location
Province ON
County Elgin
Community Rural Central Elgin
Area Elgin
Region Rural Central Elgin
City Region Rural Central Elgin
Rooms
Family Room No
Basement Full, Unfinished
Kitchen 1
Interior
Interior Features Air Exchanger, ERV/HRV, Floor Drain, On Demand Water Heater, Sump Pump, Upgraded Insulation
Cooling Other
Fireplace No
Heat Source Gas
Exterior
Parking Features Private Double
Garage Spaces 2.0
Pool None
Roof Type Asphalt Shingle
Total Parking Spaces 4
Building
Foundation Poured Concrete

"My job is to find and attract mastery-based agents to the office, protect the culture, and make sure everyone is happy! "


