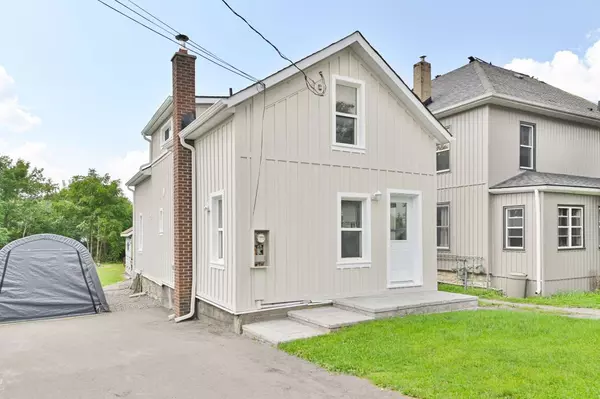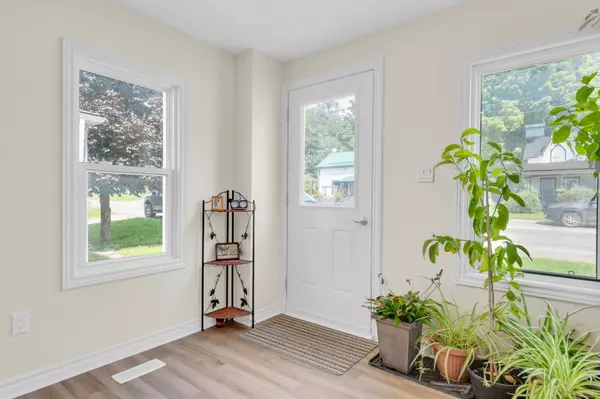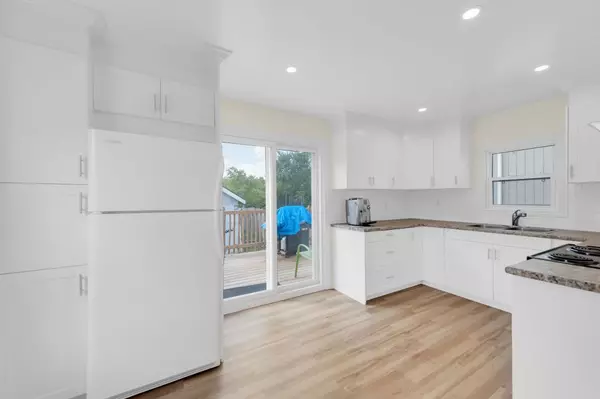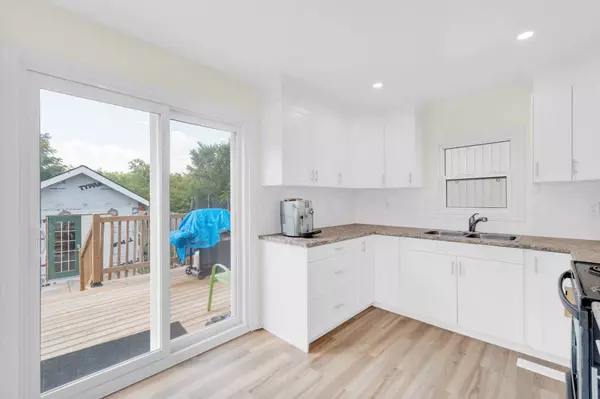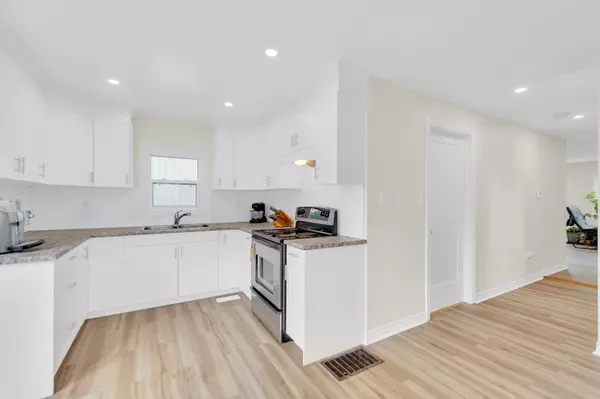REQUEST A TOUR If you would like to see this home without being there in person, select the "Virtual Tour" option and your agent will contact you to discuss available opportunities.
In-PersonVirtual Tour

$ 425,000
Est. payment | /mo
3 Beds
2 Baths
$ 425,000
Est. payment | /mo
3 Beds
2 Baths
Key Details
Property Type Single Family Home
Sub Type Detached
Listing Status Active
Purchase Type For Sale
MLS Listing ID X9282180
Style 2-Storey
Bedrooms 3
Annual Tax Amount $1,444
Tax Year 2023
Property Description
Welcome to this 2 storey, 3 bedroom, 2 bathroom, newly renovated from the Inside-Out Home. It is located on the edge of the village in Marmora and has many upgrades in 2023 including the roof, siding, insulation, electrical, plumbing, drywall, flooring and trim, new doors, decking, new shed and natural gas furnace installed in 2018 that has been recently serviced. All renovations are completed and ready to move in !
Location
Province ON
County Hastings
Area Hastings
Rooms
Family Room No
Basement Partial Basement, Unfinished
Kitchen 1
Interior
Interior Features None
Cooling None
Fireplace No
Heat Source Gas
Exterior
Parking Features Private
Garage Spaces 2.0
Pool None
Waterfront Description None
Roof Type Shingles
Total Parking Spaces 2
Building
Unit Features Fenced Yard,Park,Place Of Worship,Rec./Commun.Centre,School Bus Route
Foundation Stone
Listed by ROYAL LEPAGE PROALLIANCE REALTY

"My job is to find and attract mastery-based agents to the office, protect the culture, and make sure everyone is happy! "



