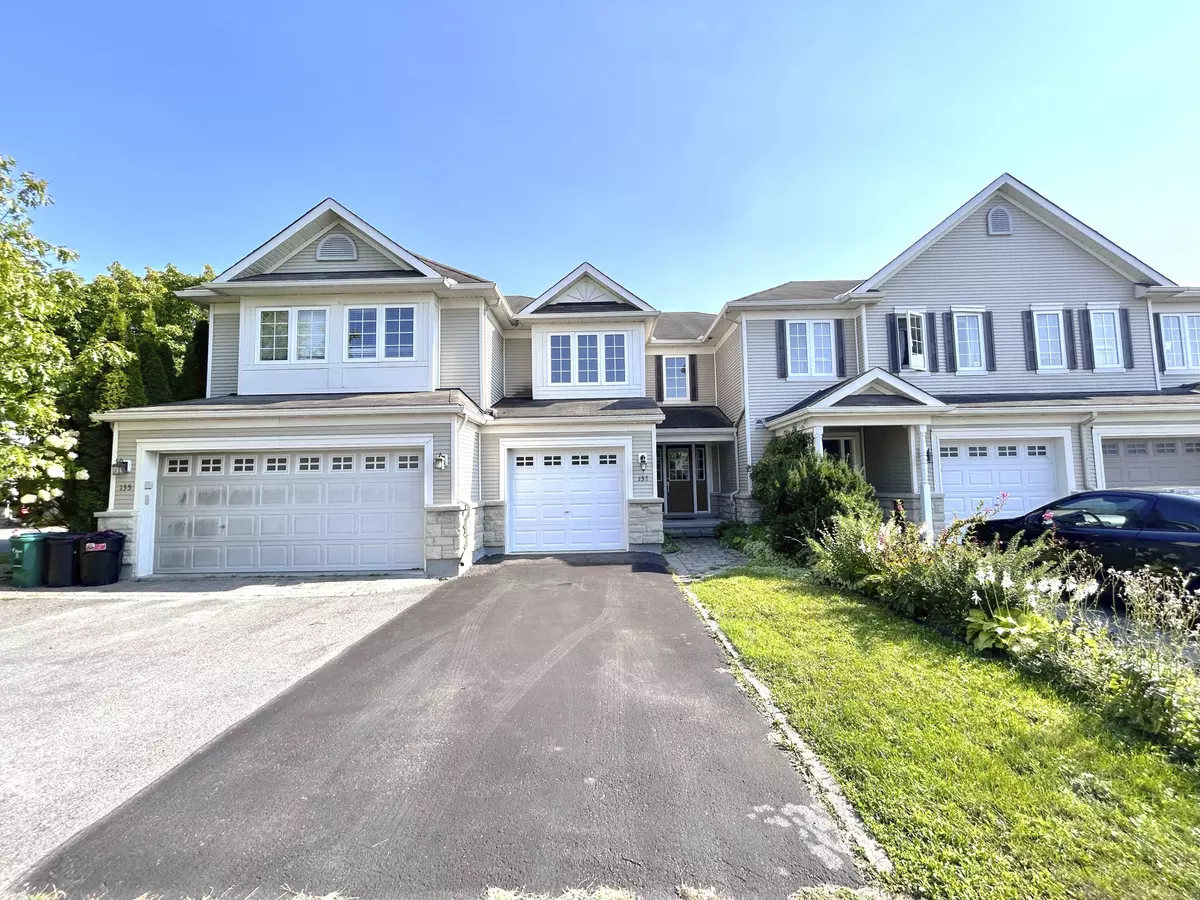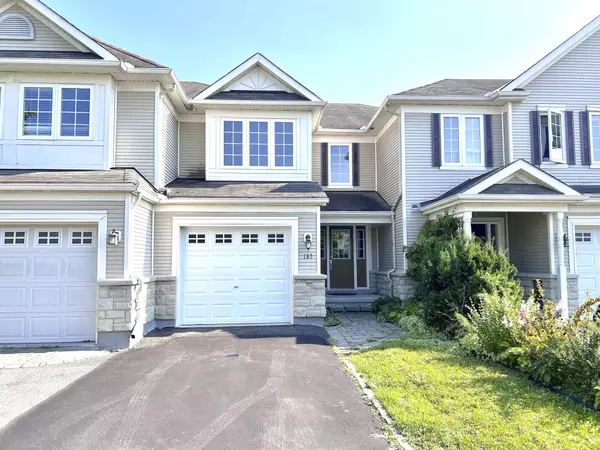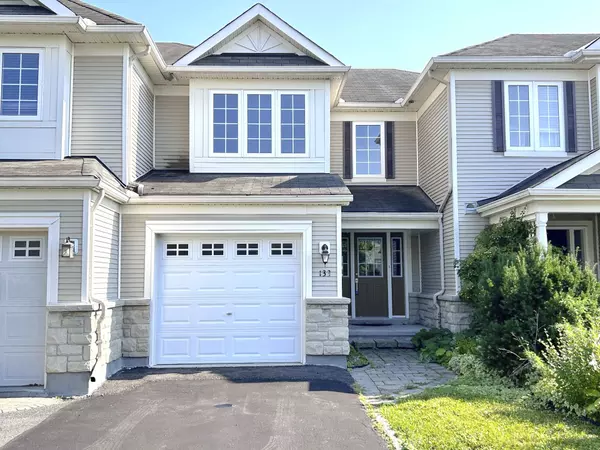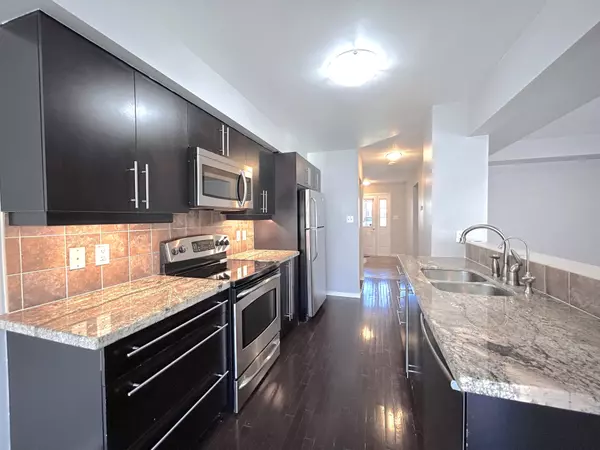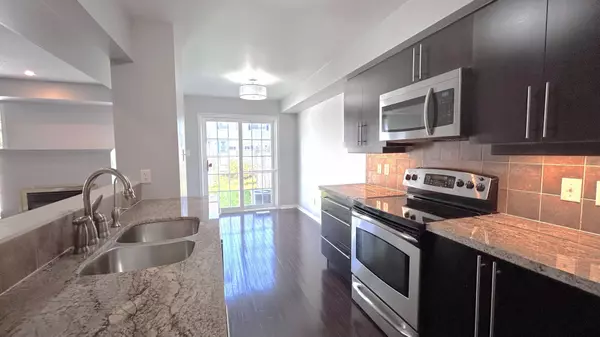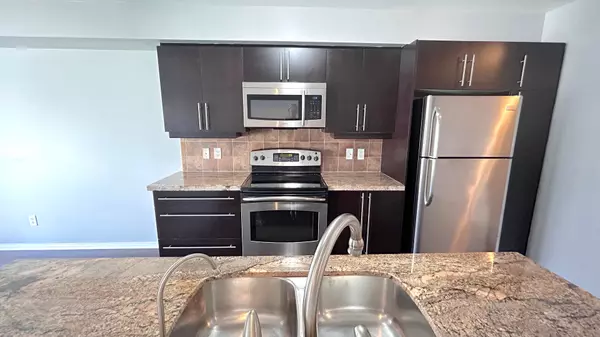
3 Beds
3 Baths
3 Beds
3 Baths
Key Details
Property Type Townhouse
Sub Type Att/Row/Townhouse
Listing Status Active
Purchase Type For Sale
Approx. Sqft 1100-1500
MLS Listing ID X9303550
Style 2-Storey
Bedrooms 3
Annual Tax Amount $4,097
Tax Year 2024
Property Description
Location
Province ON
County Ottawa
Community Nepean
Area Ottawa
Region Nepean
City Region Nepean
Rooms
Family Room No
Basement Full, Unfinished
Kitchen 1
Interior
Interior Features None
Cooling Central Air
Fireplace Yes
Heat Source Gas
Exterior
Parking Features Private
Garage Spaces 1.0
Pool None
Waterfront Description None
Roof Type Asphalt Shingle
Total Parking Spaces 2
Building
Unit Features Golf,Library,Park,School
Foundation Poured Concrete

"My job is to find and attract mastery-based agents to the office, protect the culture, and make sure everyone is happy! "


