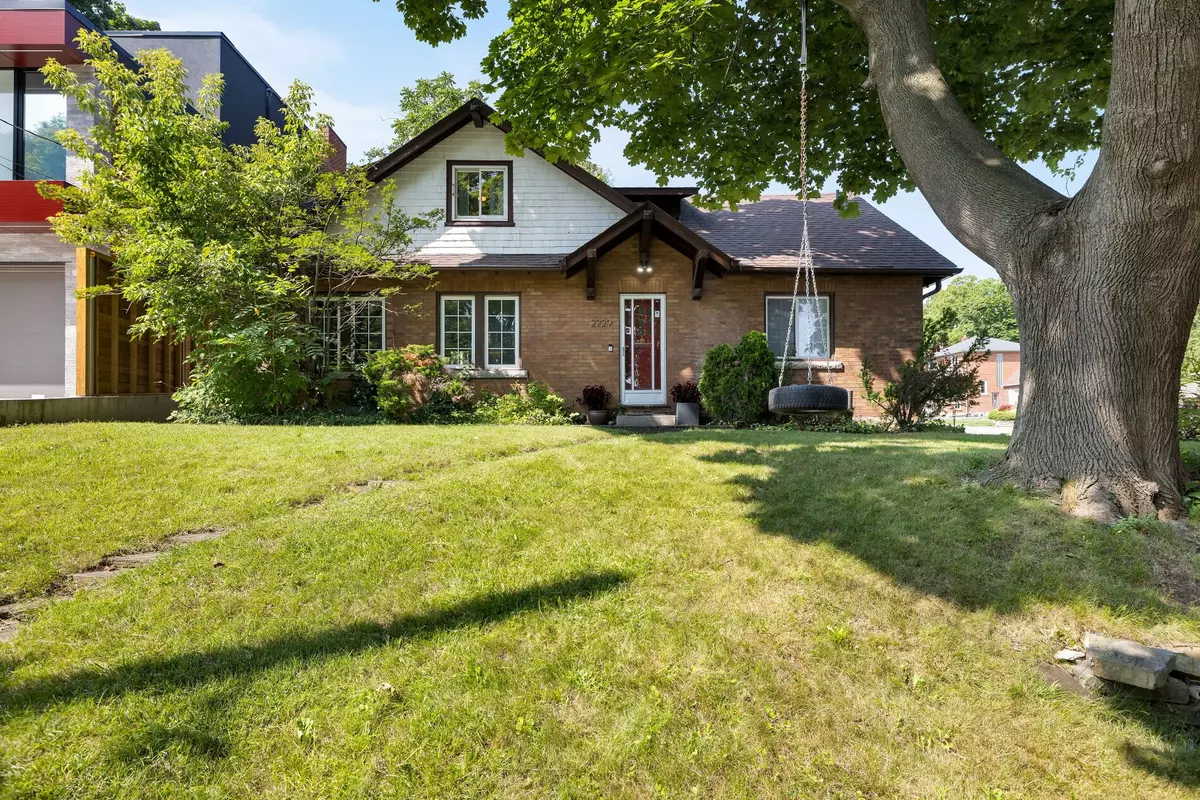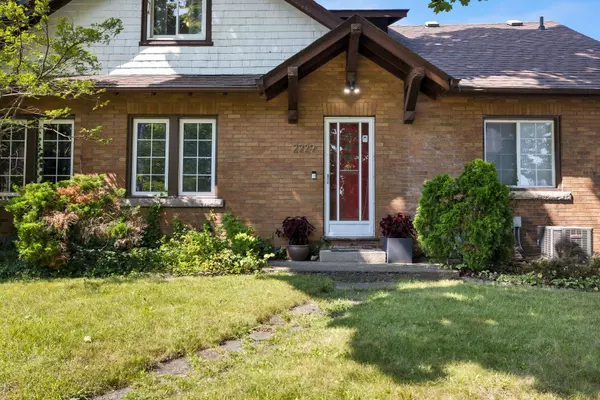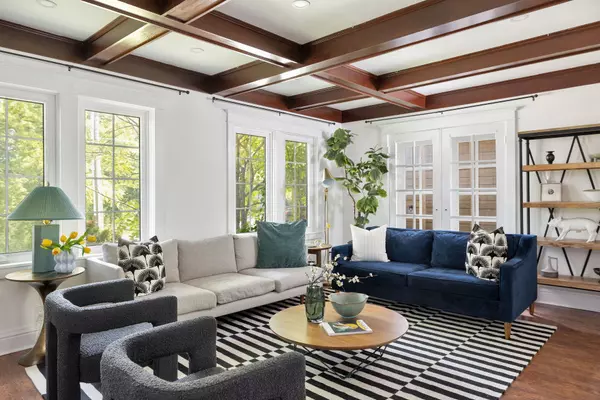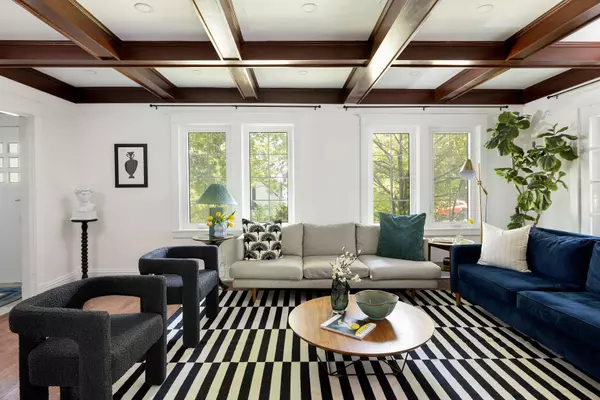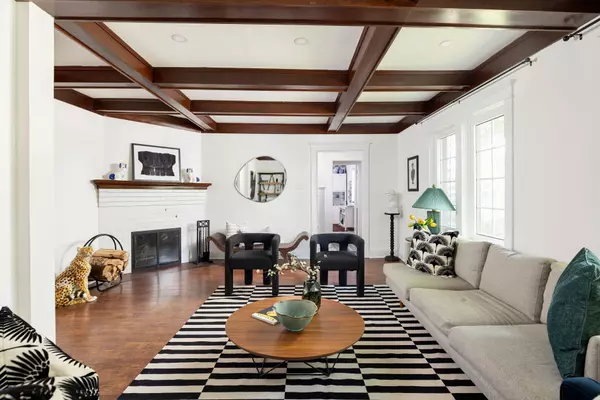
4 Beds
2 Baths
4 Beds
2 Baths
Key Details
Property Type Single Family Home
Sub Type Detached
Listing Status Active
Purchase Type For Sale
Approx. Sqft 1500-2000
MLS Listing ID W9261605
Style 1 1/2 Storey
Bedrooms 4
Annual Tax Amount $4,456
Tax Year 2024
Property Description
Location
Province ON
County Toronto
Community Humber Heights
Area Toronto
Region Humber Heights
City Region Humber Heights
Rooms
Family Room Yes
Basement Partially Finished, Separate Entrance
Kitchen 1
Interior
Interior Features Workbench, Storage, Bar Fridge
Cooling Central Air
Fireplaces Type Wood
Fireplace Yes
Heat Source Gas
Exterior
Exterior Feature Hot Tub, Landscaped, Patio
Parking Features Private
Garage Spaces 5.0
Pool None
Roof Type Shingles
Total Parking Spaces 6
Building
Unit Features Public Transit,Rec./Commun.Centre,River/Stream,Wooded/Treed,Sloping,Park
Foundation Stone

"My job is to find and attract mastery-based agents to the office, protect the culture, and make sure everyone is happy! "


