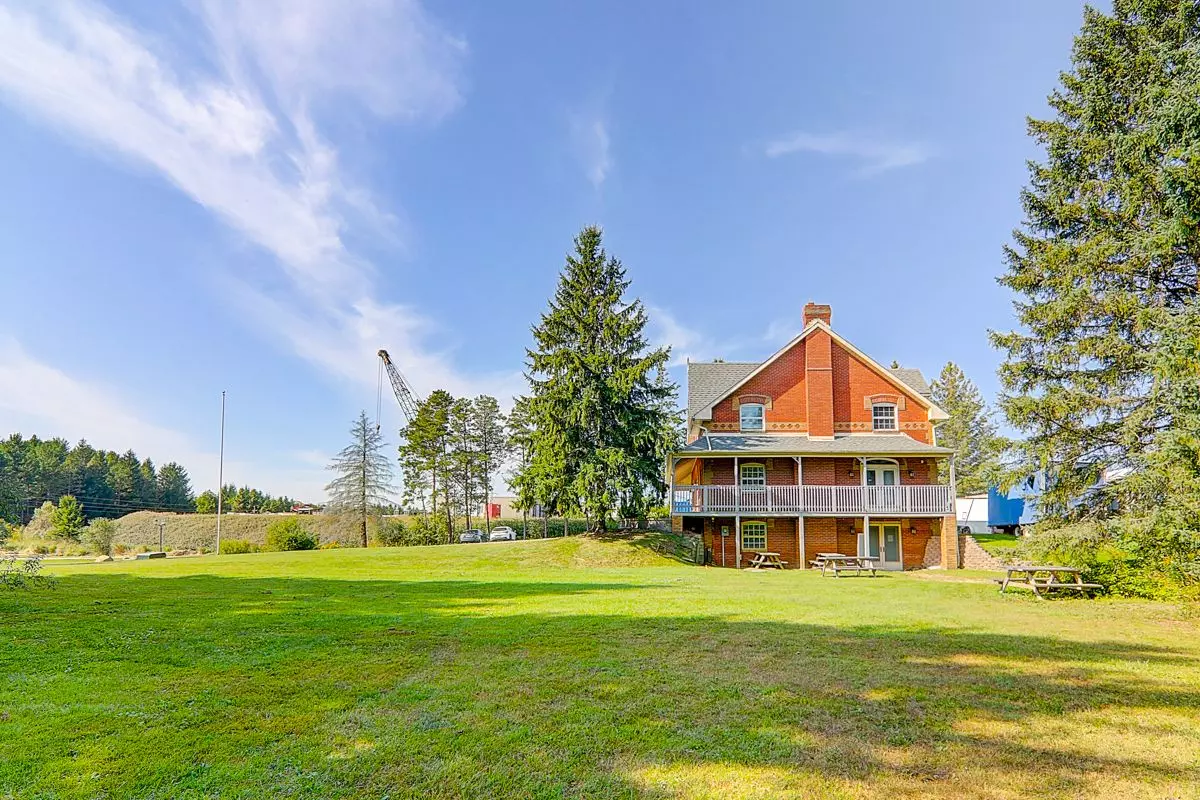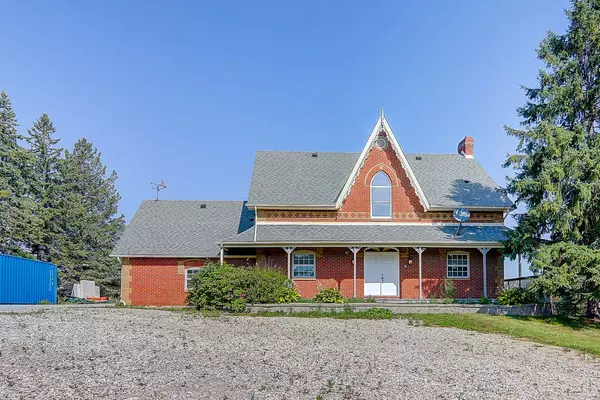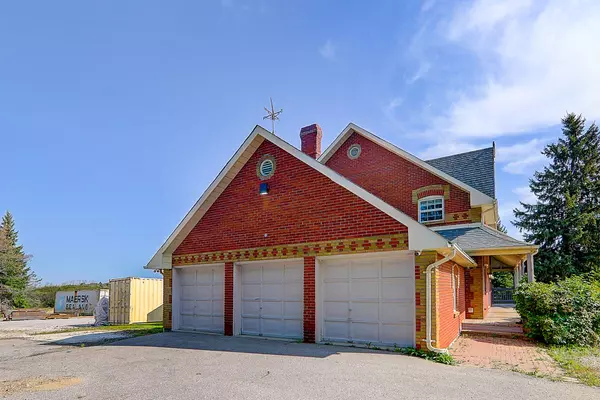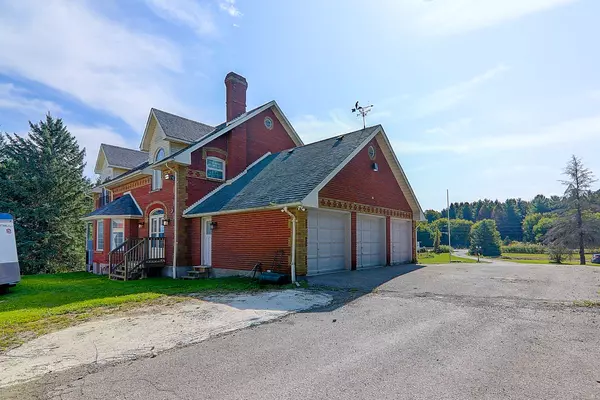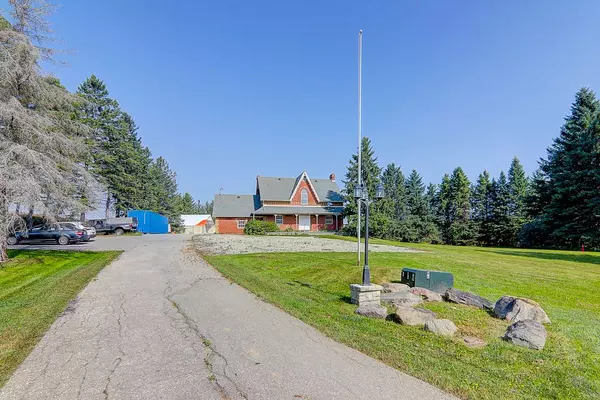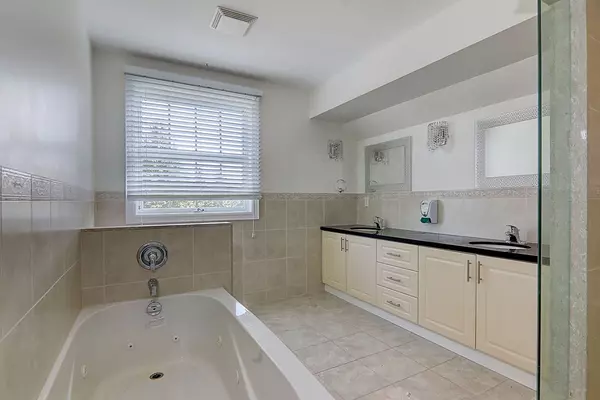
3 Beds
4 Baths
3 Beds
4 Baths
Key Details
Property Type Single Family Home
Sub Type Detached
Listing Status Active
Purchase Type For Sale
Approx. Sqft 3500-5000
MLS Listing ID N9355123
Style 2-Storey
Bedrooms 3
Annual Tax Amount $10,922
Tax Year 2024
Property Description
Location
Province ON
County York
Community Rural East Gwillimbury
Area York
Region Rural East Gwillimbury
City Region Rural East Gwillimbury
Rooms
Family Room Yes
Basement Finished, Walk-Out
Kitchen 1
Interior
Interior Features None
Heating Yes
Cooling Central Air
Fireplace No
Heat Source Electric
Exterior
Parking Features Private Double
Garage Spaces 19.0
Pool None
Roof Type Asphalt Shingle
Total Parking Spaces 21
Building
Lot Description Irregular Lot
Unit Features Clear View,Greenbelt/Conservation,Hospital,Lake/Pond,River/Stream,Wooded/Treed
Foundation Brick

"My job is to find and attract mastery-based agents to the office, protect the culture, and make sure everyone is happy! "


