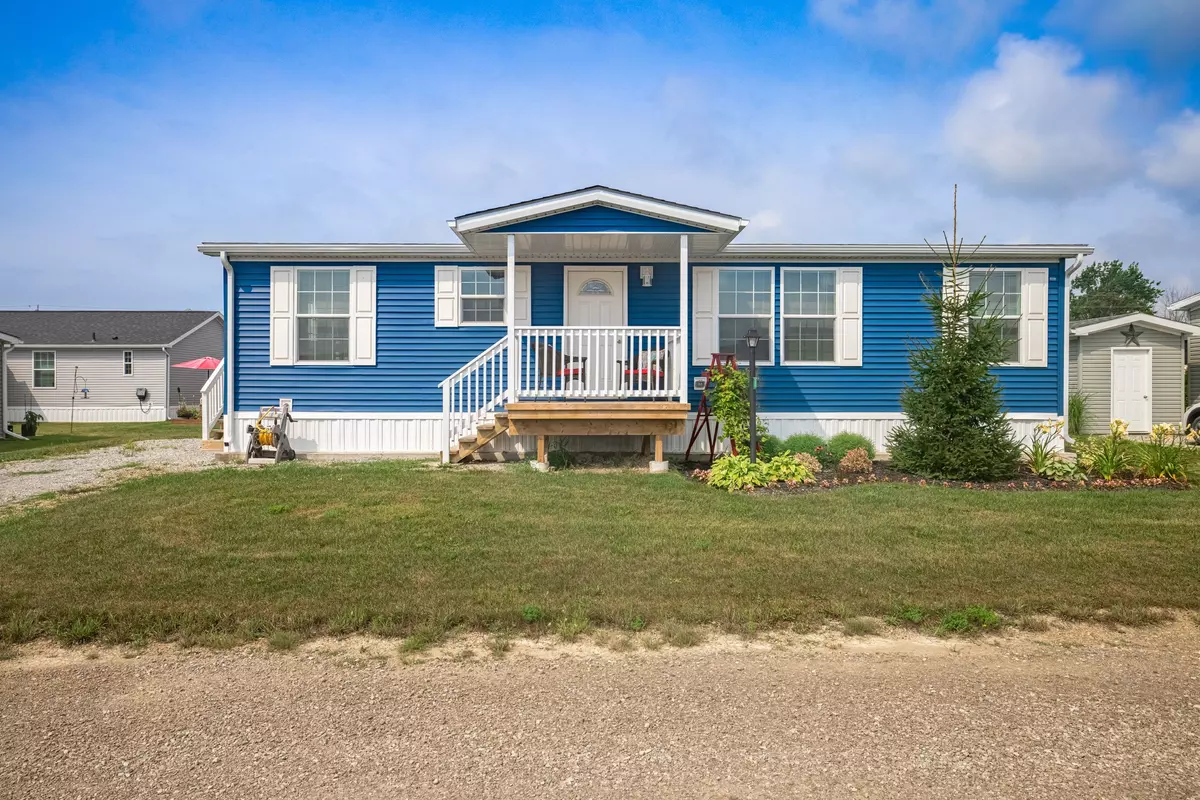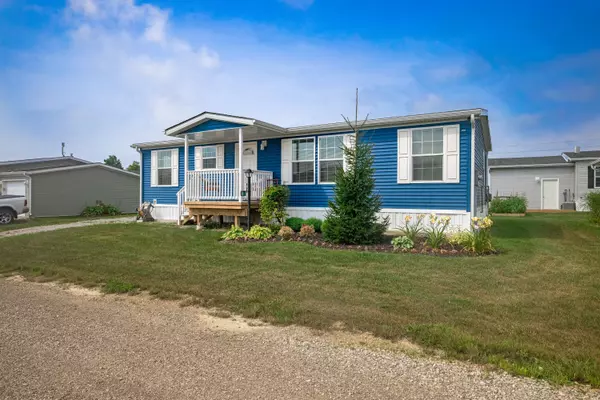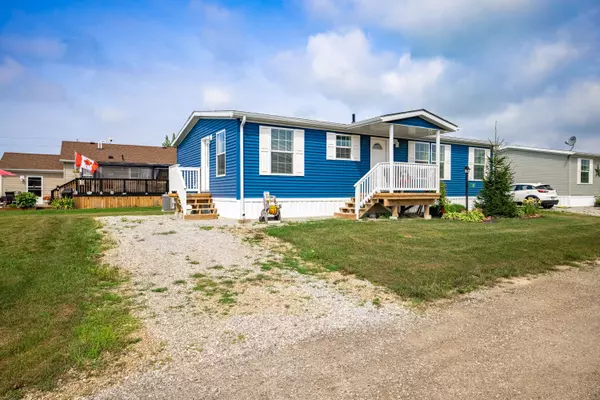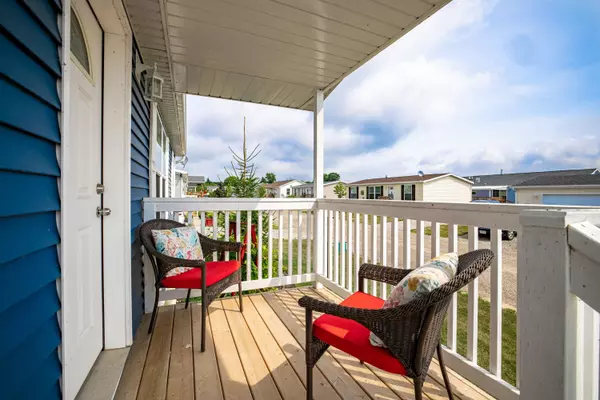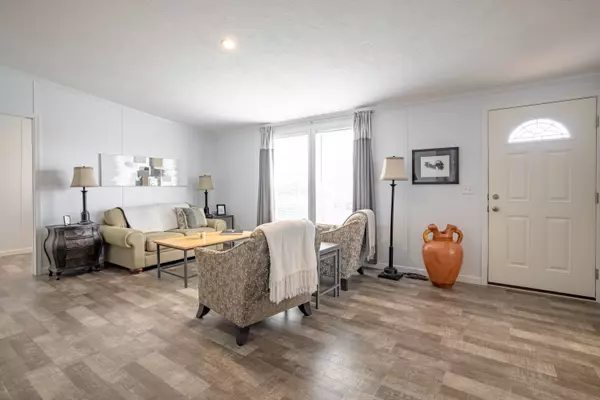
2 Beds
2 Baths
2 Beds
2 Baths
Key Details
Property Type Single Family Home
Sub Type Detached
Listing Status Active
Purchase Type For Sale
Approx. Sqft 1100-1500
MLS Listing ID X9243238
Style Bungalow
Bedrooms 2
Annual Tax Amount $1,817
Tax Year 2024
Property Description
Location
Province ON
County Haldimand
Community Nanticoke
Area Haldimand
Region Nanticoke
City Region Nanticoke
Rooms
Family Room No
Basement None
Kitchen 1
Interior
Interior Features Carpet Free
Cooling Central Air
Fireplace No
Heat Source Gas
Exterior
Parking Features Front Yard Parking
Garage Spaces 2.0
Pool Inground
Roof Type Asphalt Shingle
Total Parking Spaces 2
Building
Unit Features Beach,Campground,Lake/Pond,Marina,Rec./Commun.Centre
Foundation Slab

"My job is to find and attract mastery-based agents to the office, protect the culture, and make sure everyone is happy! "


