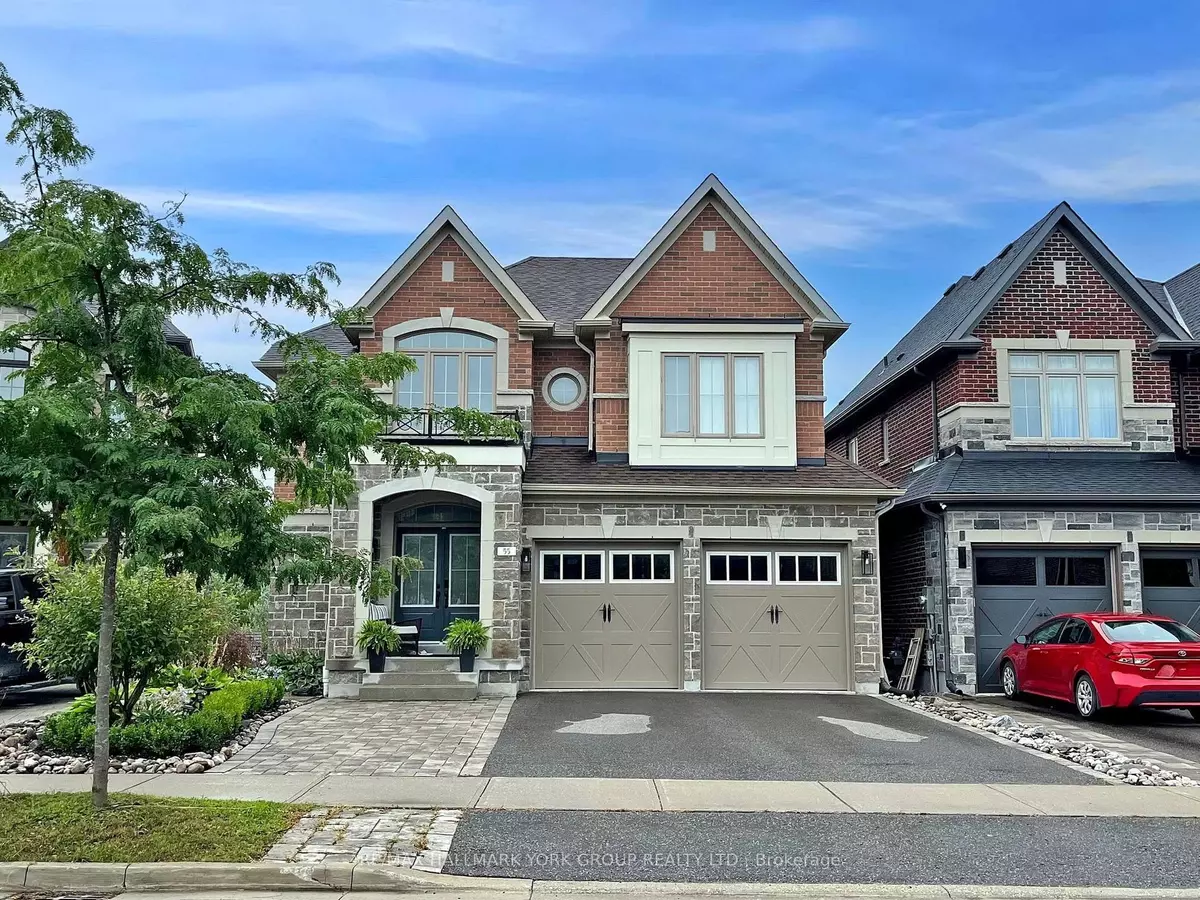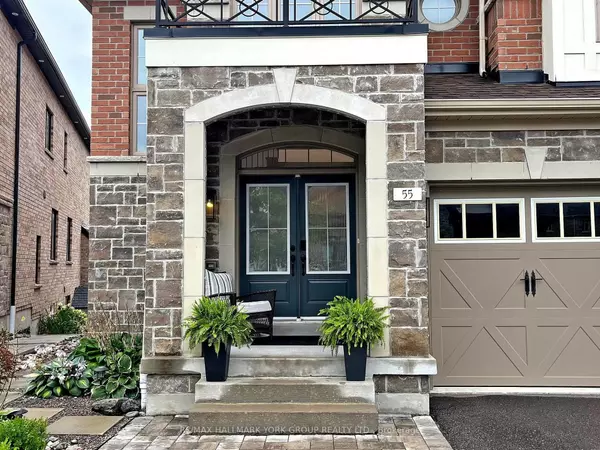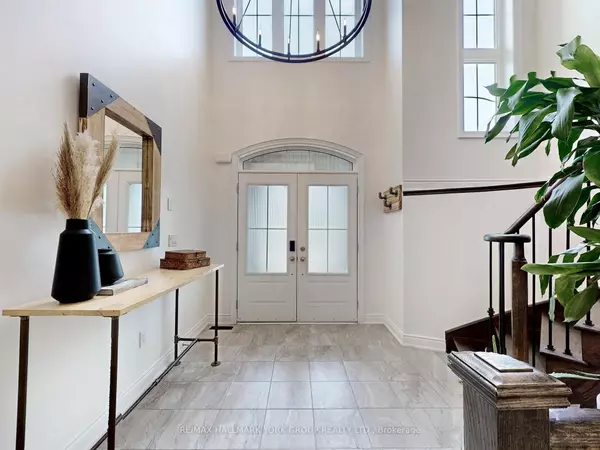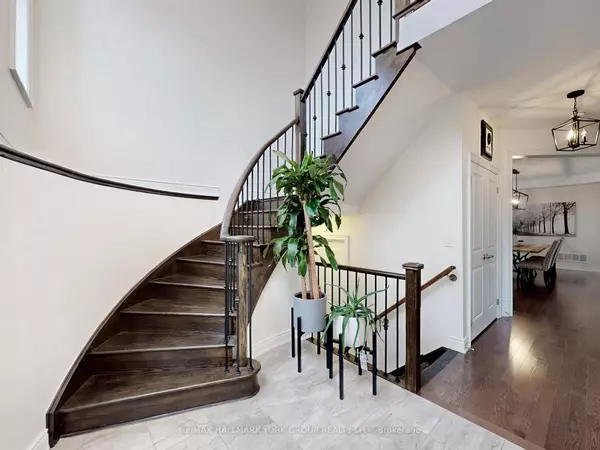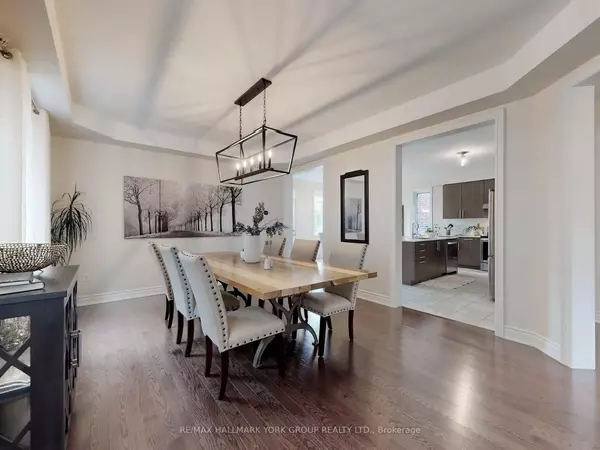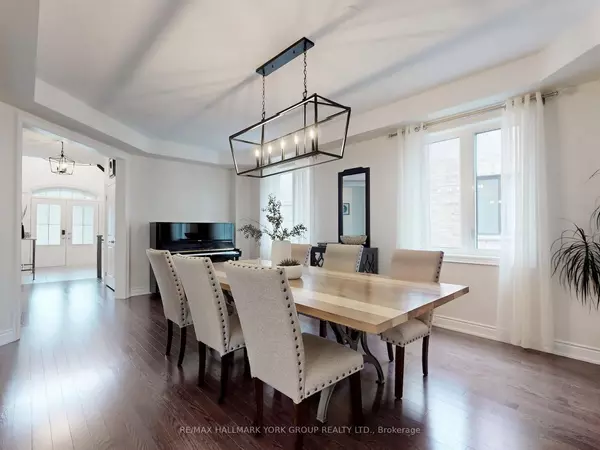REQUEST A TOUR If you would like to see this home without being there in person, select the "Virtual Tour" option and your agent will contact you to discuss available opportunities.
In-PersonVirtual Tour

$ 1,679,800
Est. payment | /mo
4 Beds
5 Baths
$ 1,679,800
Est. payment | /mo
4 Beds
5 Baths
Key Details
Property Type Single Family Home
Sub Type Detached
Listing Status Active
Purchase Type For Sale
MLS Listing ID N9354665
Style 2-Storey
Bedrooms 4
Annual Tax Amount $7,041
Tax Year 2024
Property Description
Welcome to your dream home! This stunning 4-bedroom, 5-bathroom detached residence offers approximately 3,000 sqft above grade luxurious living space. Nestled against a picturesque ravine. A perfect retreat for relaxation or entertaining. Step inside to discover 9-foot ceilings and the warm allure of hardwood floors that extend throughout the main floor living areas. Open concept kitchen area with centre island and breakfast bar and walkout to backyard deck that overlooks green space. The expansive family room features a cozy gas fireplace, creating an inviting atmosphere for gatherings and quiet evenings alike. The heart of the home includes generously sized bedrooms, each providing ample space and natural light. The master suite is a true sanctuary, complete with a lavish 5-piece ensuite bathroom, offering a spa-like experience right at home. The finished walk-out basement is a standout feature, offering additional living space enhanced with pot lights and a modern wet bar. The property is complemented by a fully landscaped yard, ensuring a pristine and low-maintenance outdoor environment. This home truly marries functionality with high-end finishes and is perfectly positioned to offer a serene lifestyle with all the modern conveniences you could wish for. Don't miss the chance to make this exceptional property your own!
Location
Province ON
County York
Community Sharon
Area York
Region Sharon
City Region Sharon
Rooms
Family Room Yes
Basement Finished with Walk-Out, Full
Kitchen 1
Interior
Interior Features Central Vacuum
Cooling Central Air
Fireplace Yes
Heat Source Gas
Exterior
Parking Features Private
Garage Spaces 2.0
Pool None
Roof Type Asphalt Shingle
Total Parking Spaces 4
Building
Unit Features Ravine,School
Foundation Poured Concrete
Listed by RE/MAX HALLMARK YORK GROUP REALTY LTD.

"My job is to find and attract mastery-based agents to the office, protect the culture, and make sure everyone is happy! "


