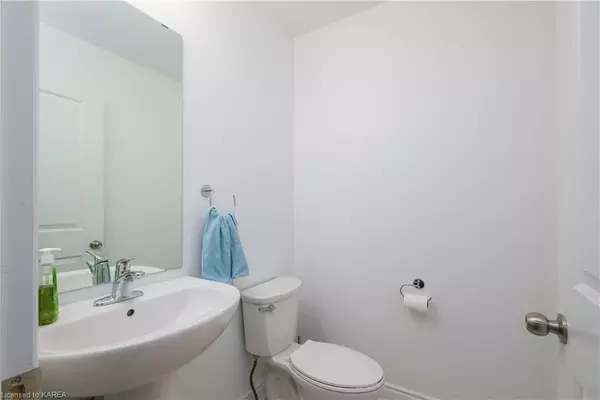4 Beds
3 Baths
2,343 SqFt
4 Beds
3 Baths
2,343 SqFt
Key Details
Property Type Single Family Home
Sub Type Detached
Listing Status Pending
Purchase Type For Sale
Square Footage 2,343 sqft
Price per Sqft $298
MLS Listing ID X9027645
Style 2-Storey
Bedrooms 4
Annual Tax Amount $4,266
Tax Year 2023
Property Description
Location
Province ON
County Lennox & Addington
Community Odessa
Area Lennox & Addington
Zoning R3-16H
Region Odessa
City Region Odessa
Rooms
Basement Separate Entrance, Unfinished
Kitchen 1
Interior
Interior Features Water Heater
Cooling Central Air
Inclusions [DISHWASHER, DRYER, RANGEHOOD, STOVE, WASHER, NEGOTIABLE]
Exterior
Exterior Feature Lighting, Porch
Parking Features Private Double, Other
Garage Spaces 6.0
Pool None
Community Features Recreation/Community Centre, Major Highway, Public Transit, Park
Roof Type Asphalt Shingle
Lot Frontage 36.09
Lot Depth 116.62
Exposure South
Total Parking Spaces 6
Building
Foundation Poured Concrete
New Construction false
Others
Senior Community Yes
"My job is to find and attract mastery-based agents to the office, protect the culture, and make sure everyone is happy! "







