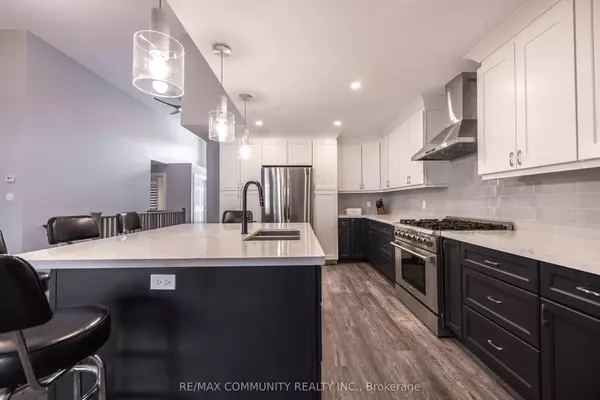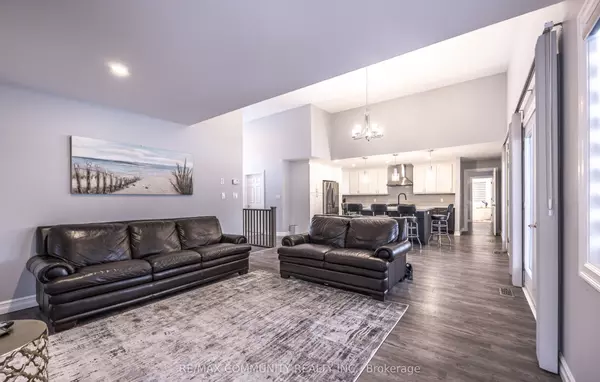REQUEST A TOUR If you would like to see this home without being there in person, select the "Virtual Tour" option and your advisor will contact you to discuss available opportunities.
In-PersonVirtual Tour

$ 1,100,000
Est. payment | /mo
3 Beds
3 Baths
$ 1,100,000
Est. payment | /mo
3 Beds
3 Baths
Key Details
Property Type Single Family Home
Sub Type Detached
Listing Status Active
Purchase Type For Sale
Approx. Sqft 1500-2000
MLS Listing ID X6146548
Style Bungalow
Bedrooms 3
Annual Tax Amount $4,669
Tax Year 2023
Property Description
Amazing 1.75 Acrs, gorgeous custom built 3 bedroom with newly finished raised bungalow, this home is stunning with approximately 1890 sq/fton the main floor + full finished basement with washroom and situated on a 1.75 acre, private lot, large open concept kitchen/dinning and living room, the kitchen features quartz counter tops, gas stove and large island. Walkout to your covered rear deck with stunning views of the landscape. huge primary bedroom with walk-in closet and ensuite bathroom that won't disappoint you. Large Finished basement with bathroom, the basement has 9' ceilings. 2 car oversized garage.
Location
Province ON
County Northumberland
Community Hastings
Area Northumberland
Zoning 245.86
Region Hastings
City Region Hastings
Rooms
Family Room Yes
Basement Finished
Kitchen 1
Interior
Cooling Central Air
Inclusions Gas Stove, Range Hood, Refrigerator, Washer, Dishwasher, Dryer, Garage Door Opener,
Exterior
Parking Features Private
Garage Spaces 12.0
Pool None
Total Parking Spaces 12
Listed by RE/MAX COMMUNITY REALTY INC.

"My job is to find and attract mastery-based agents to the office, protect the culture, and make sure everyone is happy! "







