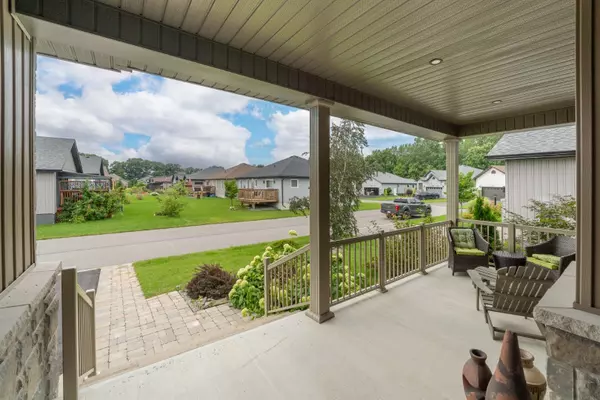
3 Beds
3 Baths
3 Beds
3 Baths
Key Details
Property Type Single Family Home
Sub Type Detached
Listing Status Active Under Contract
Purchase Type For Sale
Approx. Sqft 1500-2000
MLS Listing ID X7332408
Style Bungalow
Bedrooms 3
Annual Tax Amount $4,317
Tax Year 2023
Property Description
Location
Province ON
County Prince Edward County
Community Wellington
Area Prince Edward County
Zoning R1-1
Region Wellington
City Region Wellington
Rooms
Family Room Yes
Basement Full, Partially Finished
Kitchen 1
Separate Den/Office 1
Interior
Cooling Central Air
Inclusions Built-in 5 Burner Counter Top Gas Stove, Electric Wall Oven & Microwave, Fridge, Washer & Dryer, TV & Sound Bar in Family Room, On Demand H/W System, and Existing Custom Window Coverings & Blinds
Exterior
Parking Features Private Double
Garage Spaces 4.0
Pool None
Total Parking Spaces 4

"My job is to find and attract mastery-based agents to the office, protect the culture, and make sure everyone is happy! "







