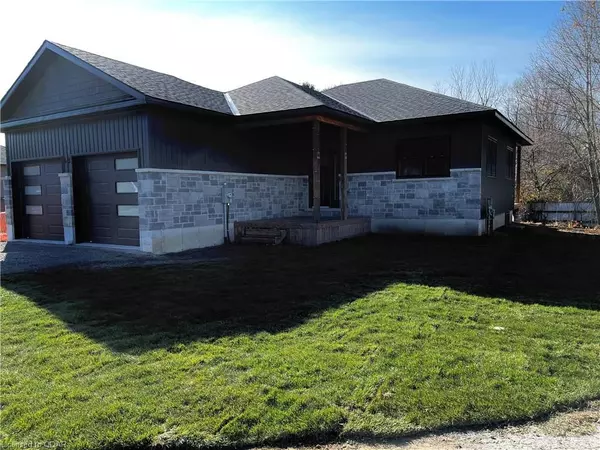REQUEST A TOUR If you would like to see this home without being there in person, select the "Virtual Tour" option and your agent will contact you to discuss available opportunities.
In-PersonVirtual Tour

$ 585,000
Est. payment | /mo
2 Beds
2 Baths
1,154 SqFt
$ 585,000
Est. payment | /mo
2 Beds
2 Baths
1,154 SqFt
Key Details
Property Type Single Family Home
Sub Type Detached
Listing Status Active Under Contract
Purchase Type For Sale
Square Footage 1,154 sqft
Price per Sqft $506
MLS Listing ID X6568255
Style Bungalow
Bedrooms 2
Tax Year 2022
Property Description
Amazing 2 bedroom, 2 bath home in a quaint village on a beautiful street within the Village of Marmora. This home features 9ft ceilings with an executive kitchen & island with covered patio off the dining area to sit & relax. Complete upgraded vinyl flooring throughout. 2 x 6 construction, poured basement walls, insulated & vapour barrier up & down. Natural gas furnace & HVAC system for fresh air. Central Air conditioning for those hot summer days. A home that is well upgraded with multiple things. Double car garage, 526sq ft with interior entrance to the home. Exterior is stone with vinyl siding, with curb appeal. Basement is insulated & ready to be finished, or just use it for storage. You won’t be disappointed. Immediate occupancy. Close to lakes, trails, swimming & boating. In an area of cottage life!
Location
Province ON
County Hastings
Area Hastings
Zoning R1
Rooms
Family Room No
Basement Unfinished, Full
Kitchen 1
Interior
Cooling Central Air
Inclusions Central air
Exterior
Parking Features Private Double
Garage Spaces 4.0
Pool None
Community Features Recreation/Community Centre
Total Parking Spaces 4
Building
Lot Description Irregular Lot
New Construction false
Others
Senior Community No
Listed by Homelife Superior Realty Inc., Brokerage

"My job is to find and attract mastery-based agents to the office, protect the culture, and make sure everyone is happy! "







