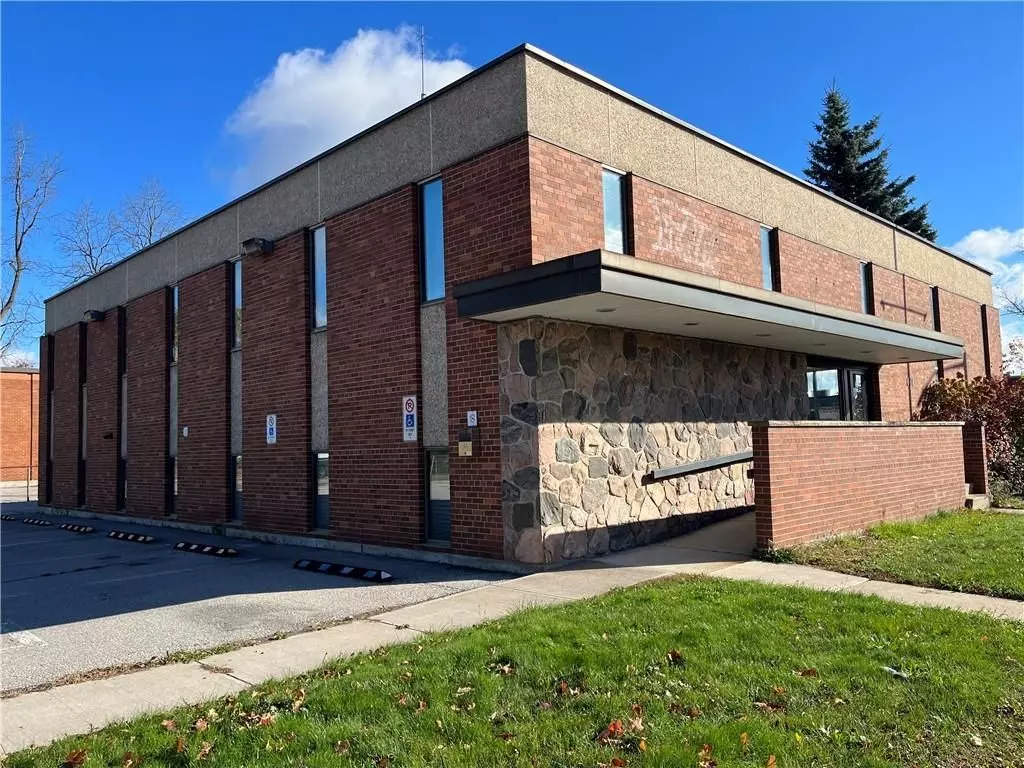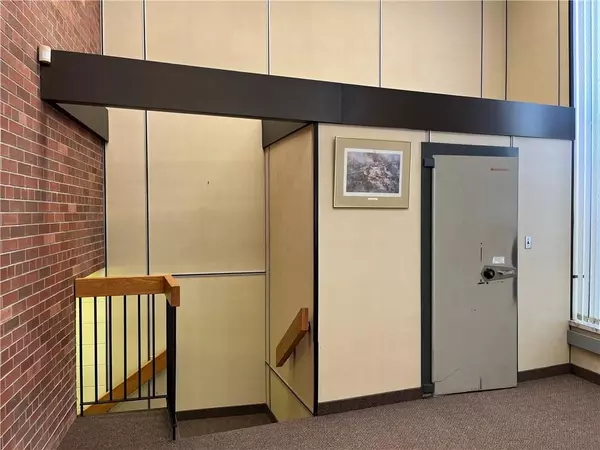REQUEST A TOUR If you would like to see this home without being there in person, select the "Virtual Tour" option and your agent will contact you to discuss available opportunities.
In-PersonVirtual Tour

$ 875,000
Est. payment | /mo
5 Baths
7,293 SqFt
$ 875,000
Est. payment | /mo
5 Baths
7,293 SqFt
Key Details
Property Type Commercial
Sub Type Office
Listing Status Active
Purchase Type For Sale
Square Footage 7,293 sqft
Price per Sqft $119
MLS Listing ID X8327508
Annual Tax Amount $1
Tax Year 2023
Property Description
Former municipal building, main reception area, includes safe, open staircase, terrazzo flooring, brick and field stone feature walls. Upper level has 5 offices, board room, event room, waiting area and storage. Lower level has 5 offices, board room/mixed use space and several storage spaces. Parking for 10 cars, wheelchair accessible with automatic doors, and elevator/lift system. Natural gas forced air heat and central air. Zoned Commercial Downtown. Square footage of 7,293 reflects total of upper, main and lower floors.
Location
Province ON
County Haldimand
Community Dunnville
Area Haldimand
Zoning Downtown Commercial
Region Dunnville
City Region Dunnville
Interior
Cooling Yes
Exterior
Utilities Available Yes
Others
Security Features No
Listed by ROYAL LEPAGE STATE REALTY

"My job is to find and attract mastery-based agents to the office, protect the culture, and make sure everyone is happy! "







