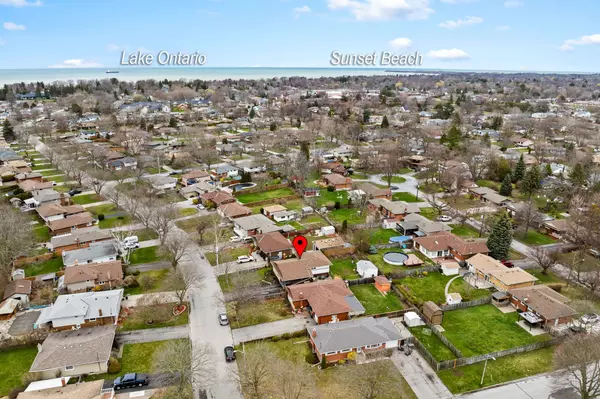REQUEST A TOUR If you would like to see this home without being there in person, select the "Virtual Tour" option and your agent will contact you to discuss available opportunities.
In-PersonVirtual Tour
$ 679,000
Est. payment | /mo
4 Beds
2 Baths
$ 679,000
Est. payment | /mo
4 Beds
2 Baths
Key Details
Property Type Single Family Home
Sub Type Detached
Listing Status Active
Purchase Type For Sale
Approx. Sqft 1500-2000
MLS Listing ID X8318616
Style Sidesplit 3
Bedrooms 4
Annual Tax Amount $4,508
Tax Year 2024
Property Description
Move right in to this well-cared for back-split in a great north end residential neighbourhood. Three bedrooms with a complimentary door from the primary bedroom to the main bath. The bright main floor has an inviting kitchen with a convenient breakfast bar, built-in appliances and pocket doors to the cozy dining area and living room. The lower level would be an ideal in-law set-up with a spacious living area, bedroom and 2nd bath with plenty of storage in the lower level that is currently set up with a den and laundry area. The attached carport could easily be enclosed for a single garage with access to the private, fenced rear yard. Enjoy summer evenings on your patio admiring your many perennials or enjoying a good book...OR...visit one of Niagara's amazing wineries or craft breweries with world class restaurants...OR...hike on one of Niagara's stunning trails...OR...drive to Port Dalhousie and watch the boats along the shores of beautiful Lake Ontario. Come be a part of thriving Niagara!
Location
Province ON
County Niagara
Area Niagara
Zoning R1
Rooms
Family Room No
Basement Full, Finished
Kitchen 1
Separate Den/Office 1
Interior
Interior Features Built-In Oven
Cooling Central Air
Exterior
Parking Features Private Double
Garage Spaces 5.0
Pool None
Waterfront Description Not Applicable
Roof Type Asphalt Shingle
Lot Frontage 53.58
Lot Depth 119.78
Total Parking Spaces 5
Building
Foundation Poured Concrete
Listed by RE/MAX NIAGARA REALTY LTD.
"My job is to find and attract mastery-based agents to the office, protect the culture, and make sure everyone is happy! "







