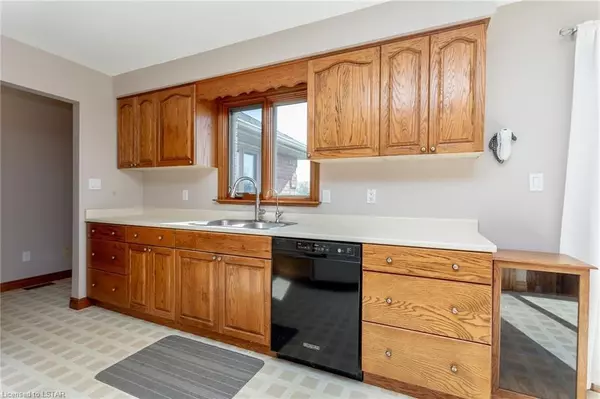
4 Beds
3 Baths
2,037 SqFt
4 Beds
3 Baths
2,037 SqFt
Key Details
Property Type Single Family Home
Sub Type Detached
Listing Status Pending
Purchase Type For Sale
Square Footage 2,037 sqft
Price per Sqft $489
MLS Listing ID X8284180
Style 2-Storey
Bedrooms 4
Annual Tax Amount $4,300
Tax Year 2023
Lot Size 5.000 Acres
Property Description
Location
Province ON
County Elgin
Community Rural Central Elgin
Area Elgin
Zoning OS1
Region Rural Central Elgin
City Region Rural Central Elgin
Rooms
Family Room No
Basement Full
Kitchen 1
Interior
Interior Features Sump Pump, Water Softener
Cooling Central Air
Inclusions Dishwasher, Dryer, Gas Stove, Refrigerator, Smoke Detector, Washer
Exterior
Exterior Feature Porch
Parking Features Front Yard Parking, Other
Garage Spaces 6.0
Pool None
View Forest
Roof Type Asphalt Shingle
Total Parking Spaces 6
Building
Lot Description Irregular Lot
Foundation Poured Concrete
New Construction false
Others
Senior Community Yes
Security Features None

"My job is to find and attract mastery-based agents to the office, protect the culture, and make sure everyone is happy! "







