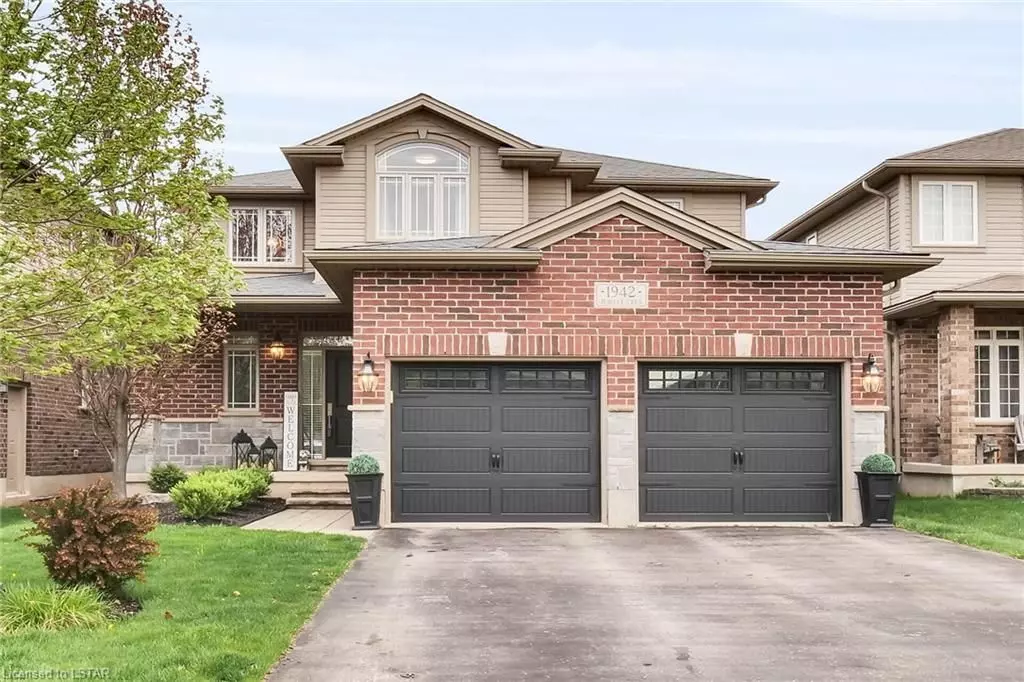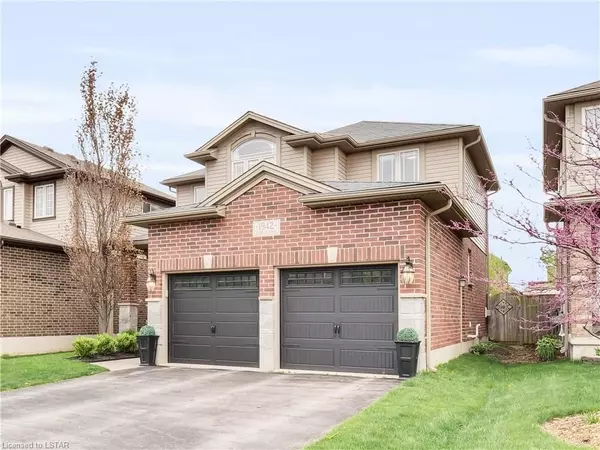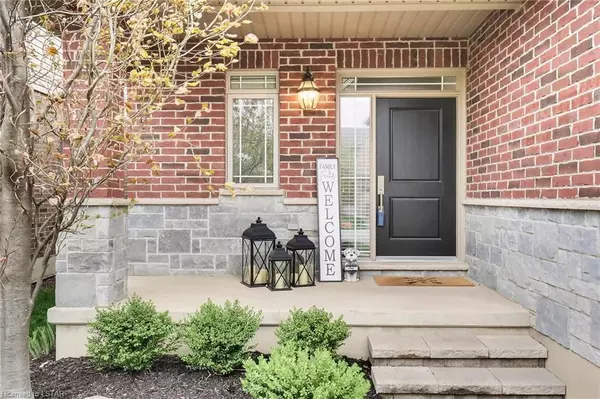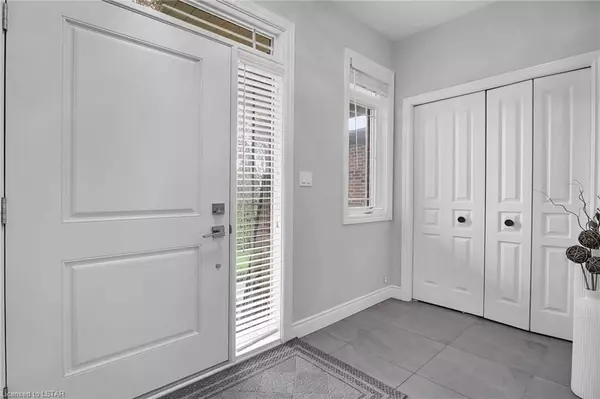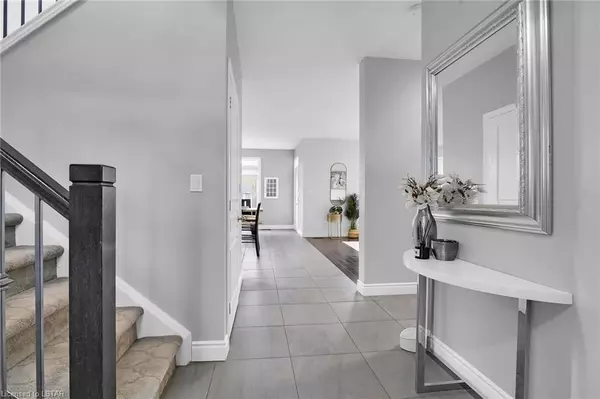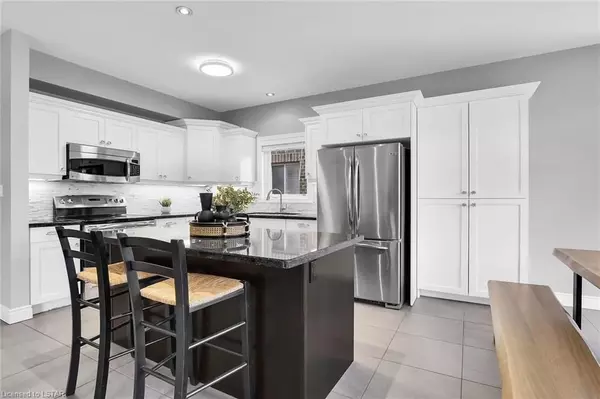3 Beds
3 Baths
2,326 SqFt
3 Beds
3 Baths
2,326 SqFt
Key Details
Property Type Single Family Home
Sub Type Detached
Listing Status Pending
Purchase Type For Sale
Square Footage 2,326 sqft
Price per Sqft $369
MLS Listing ID X8380958
Style 2-Storey
Bedrooms 3
Annual Tax Amount $4,471
Tax Year 2023
Property Description
Location
Province ON
County Middlesex
Community North E
Area Middlesex
Zoning R1-4(17)
Region North E
City Region North E
Rooms
Family Room No
Basement Full
Kitchen 1
Interior
Interior Features Sump Pump
Cooling Central Air
Fireplaces Type Family Room
Inclusions Built-in Microwave, Carbon Monoxide Detector, Dishwasher, Dryer, Microwave, RangeHood, Refrigerator, Smoke Detector, Stove, Washer, Window Coverings
Exterior
Exterior Feature Deck
Parking Features Private Double, Other
Garage Spaces 6.0
Pool None
Community Features Recreation/Community Centre, Public Transit
Roof Type Shingles
Lot Frontage 40.03
Lot Depth 109.91
Exposure North
Total Parking Spaces 6
Building
Foundation Poured Concrete
New Construction false
Others
Senior Community Yes
Security Features None
"My job is to find and attract mastery-based agents to the office, protect the culture, and make sure everyone is happy! "


