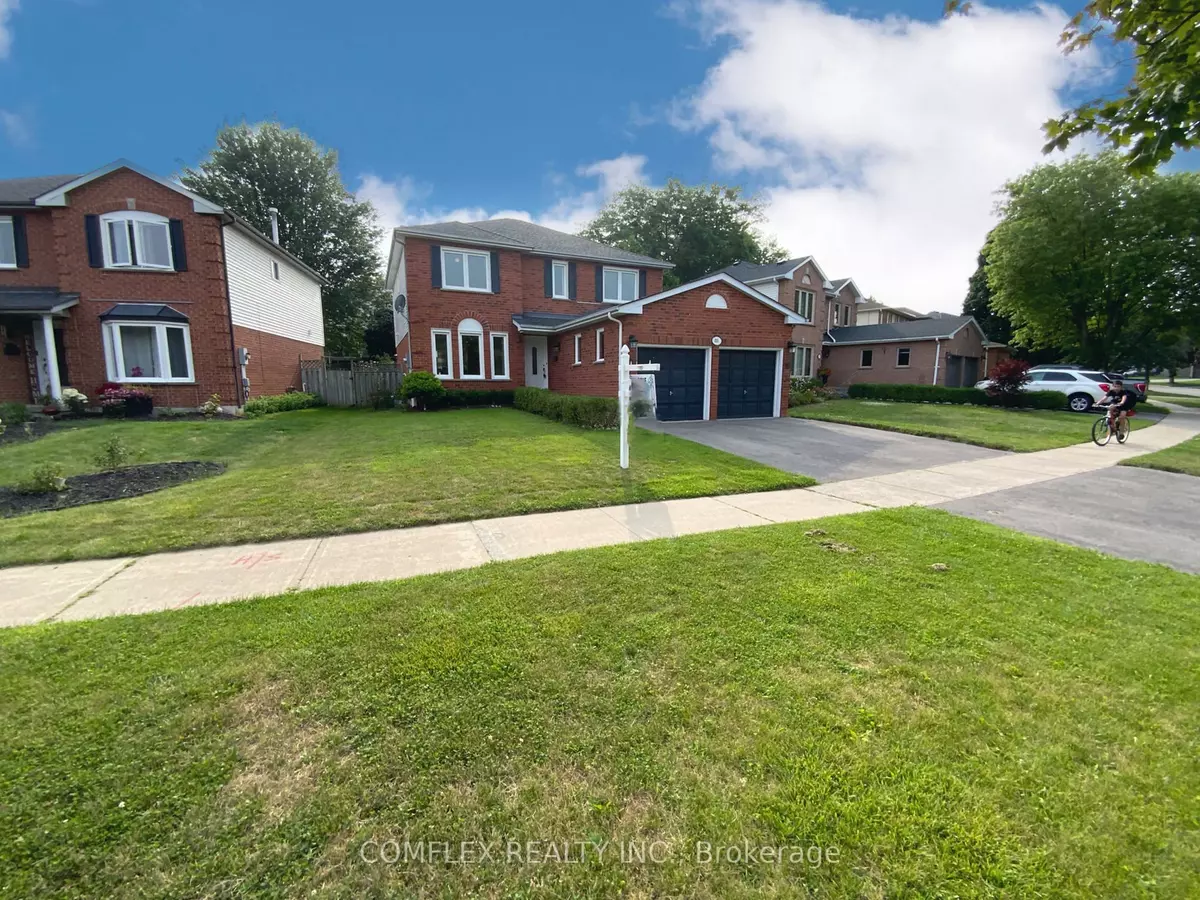
4 Beds
3 Baths
4 Beds
3 Baths
Key Details
Property Type Single Family Home
Sub Type Detached
Listing Status Active Under Contract
Purchase Type For Sale
MLS Listing ID E7011476
Style 2-Storey
Bedrooms 4
Annual Tax Amount $4,623
Tax Year 2022
Property Description
Location
Province ON
County Durham
Community Pringle Creek
Area Durham
Region Pringle Creek
City Region Pringle Creek
Rooms
Family Room Yes
Basement Finished
Kitchen 1
Separate Den/Office 1
Interior
Cooling Central Air
Inclusions Stainless Steel Fridge, Stove, Dishwasher, Microwave, Basement Fridge, Washer, Dryer, Elfs, Window Coverings, Garage Door Opener, Gazebo. (Shingles '11, Furnace '18, Driveway '22, Main And Upper Windows '13, Basement Windows '18, Backyard Porch '22)
Exterior
Parking Features Private Double
Garage Spaces 6.0
Pool None
Total Parking Spaces 6

"My job is to find and attract mastery-based agents to the office, protect the culture, and make sure everyone is happy! "







