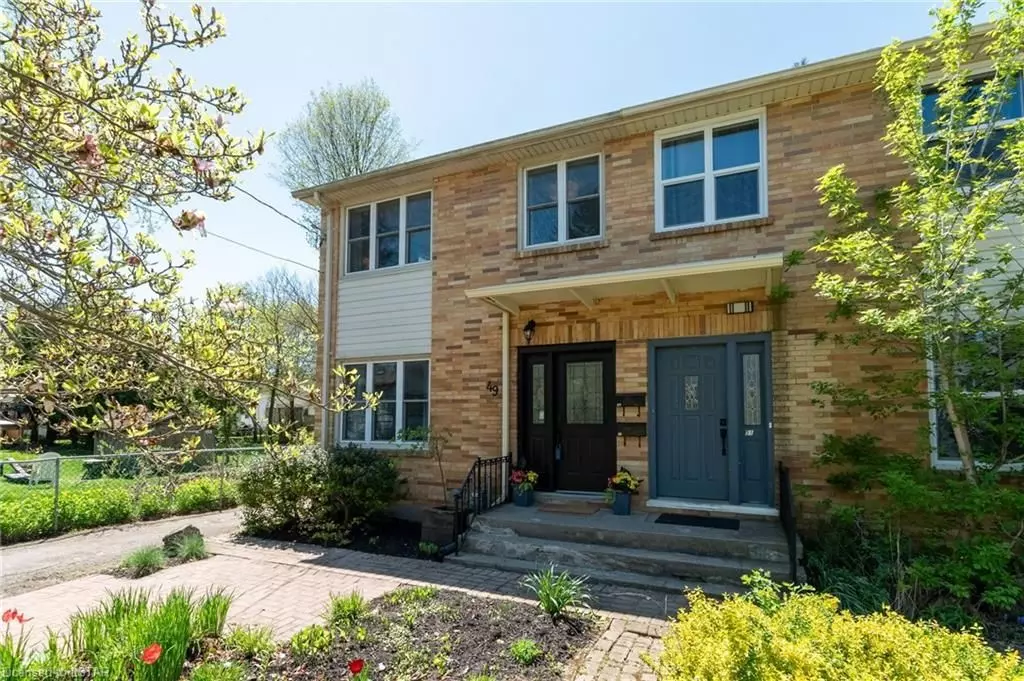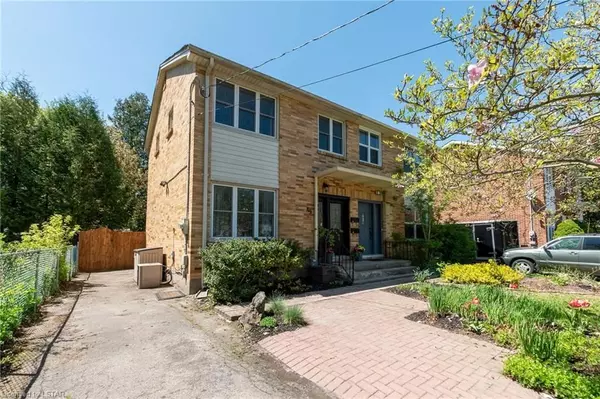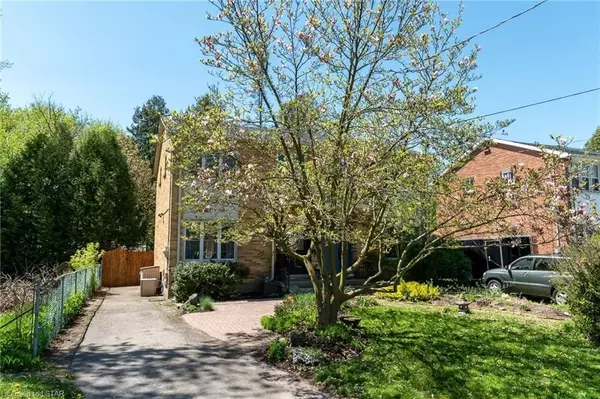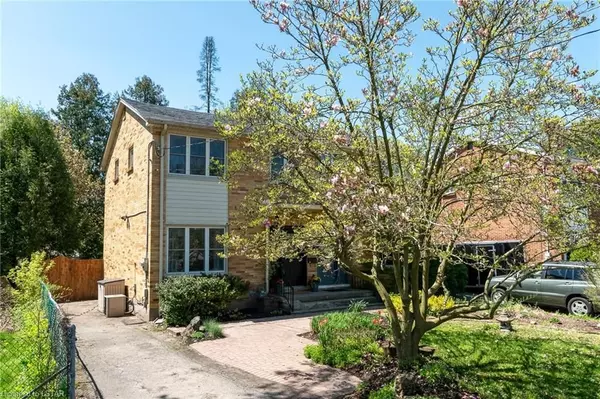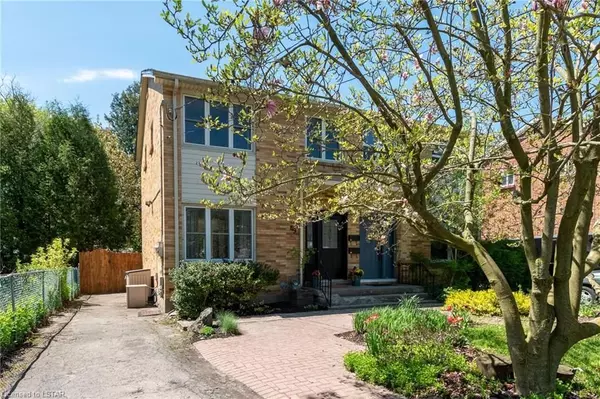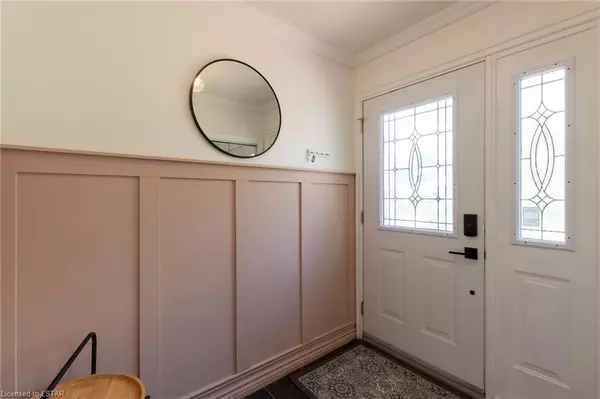2 Beds
2 Baths
1,240 SqFt
2 Beds
2 Baths
1,240 SqFt
Key Details
Property Type Multi-Family
Sub Type Semi-Detached
Listing Status Pending
Purchase Type For Sale
Square Footage 1,240 sqft
Price per Sqft $403
MLS Listing ID X8381392
Style 2-Storey
Bedrooms 2
Annual Tax Amount $2,440
Tax Year 2023
Property Description
Situated at the end of a quiet cul-de-sac this home sits behind a gorgeous magnolia tree. The front foyer offers separation from the living room and dining room. The kitchen was renovated in 2023 with new countertops, backsplash, porcelain tile floor, a magnificent coffee bar, cabinetry and new appliances. The second floor has 2 large bedrooms with a 3 piece bath. Original plan was a three bedroom home which is has been converted to a large primary bedroom and second bedroom. The basement has a large rec room, modern 4 piece bath, laundry, cold room and plenty of storage. Lighting and electrical outlets and switches upgraded in 2022. The back yard has a 11.6 foot by 12.8 foot deck which is private and overlooks a green space. Great for morning coffee, an afternoon BBQ or evening hanging out with friends. Very rare opportunity to have the ability look out over a community green space with gardens and gazebo and yet still be minutes from downtown London and city transit.
Location
Province ON
County Middlesex
Community North N
Area Middlesex
Zoning R2-2
Region North N
City Region North N
Rooms
Family Room No
Basement Full
Kitchen 1
Interior
Cooling Central Air
Inclusions Built-in Microwave, Dryer, Gas Stove, Refrigerator, Washer
Exterior
Exterior Feature Deck
Parking Features Private
Garage Spaces 3.0
Pool None
Community Features Public Transit
View Park/Greenbelt
Roof Type Asphalt Shingle
Lot Frontage 27.76
Exposure West
Total Parking Spaces 3
Building
Foundation Poured Concrete
New Construction false
Others
Senior Community No
"My job is to find and attract mastery-based agents to the office, protect the culture, and make sure everyone is happy! "


