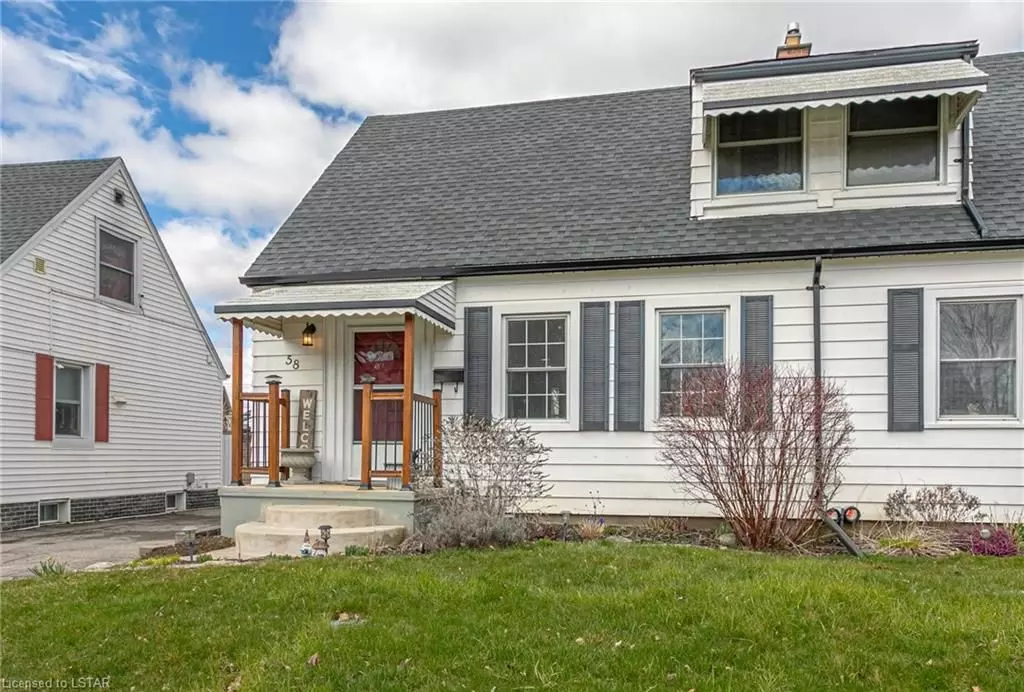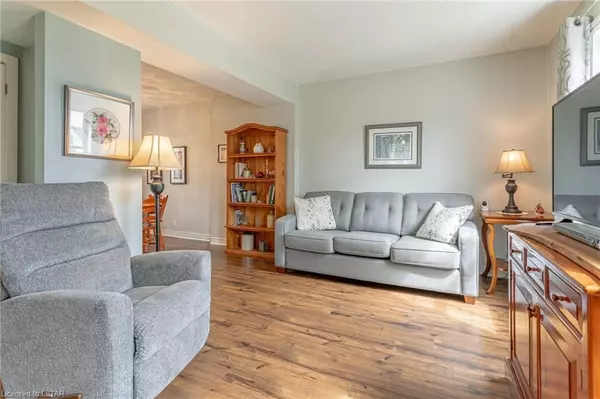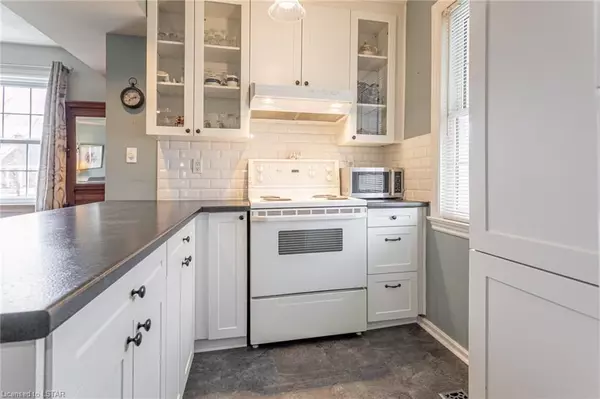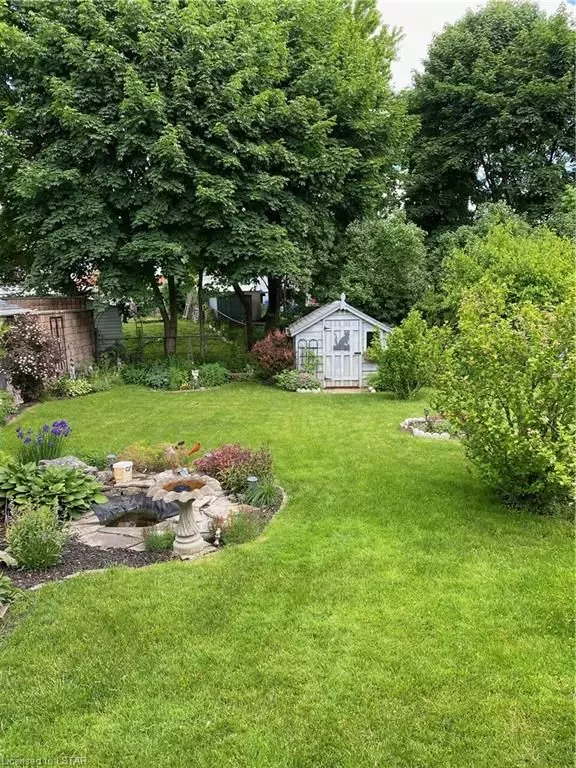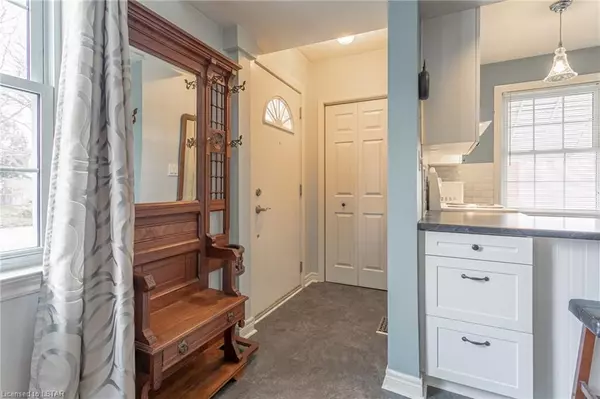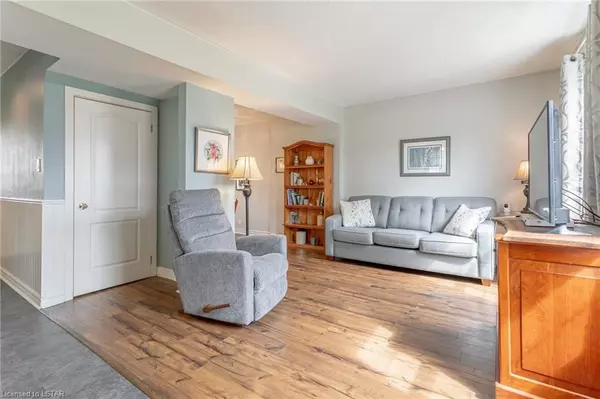2 Beds
1 Bath
847 SqFt
2 Beds
1 Bath
847 SqFt
Key Details
Property Type Multi-Family
Sub Type Semi-Detached
Listing Status Pending
Purchase Type For Sale
Square Footage 847 sqft
Price per Sqft $472
MLS Listing ID X8256688
Style 1 1/2 Storey
Bedrooms 2
Annual Tax Amount $1,972
Tax Year 2023
Property Description
Location
Province ON
County Middlesex
Community East C
Area Middlesex
Zoning R2-4
Region East C
City Region East C
Rooms
Basement Full
Kitchen 1
Interior
Interior Features None
Cooling None
Inclusions [CARBONMONOX, DISHWASHER, DRYER, MICROWAVE, REFRIGERATOR, SMOKEDETECTOR, STOVE, WASHER, WINDCOVR]
Laundry In Basement
Exterior
Parking Features Private
Garage Spaces 3.0
Pool None
Community Features Recreation/Community Centre
Lot Frontage 31.84
Lot Depth 110.62
Total Parking Spaces 3
Building
Foundation Poured Concrete
New Construction false
Others
Senior Community No
"My job is to find and attract mastery-based agents to the office, protect the culture, and make sure everyone is happy! "


