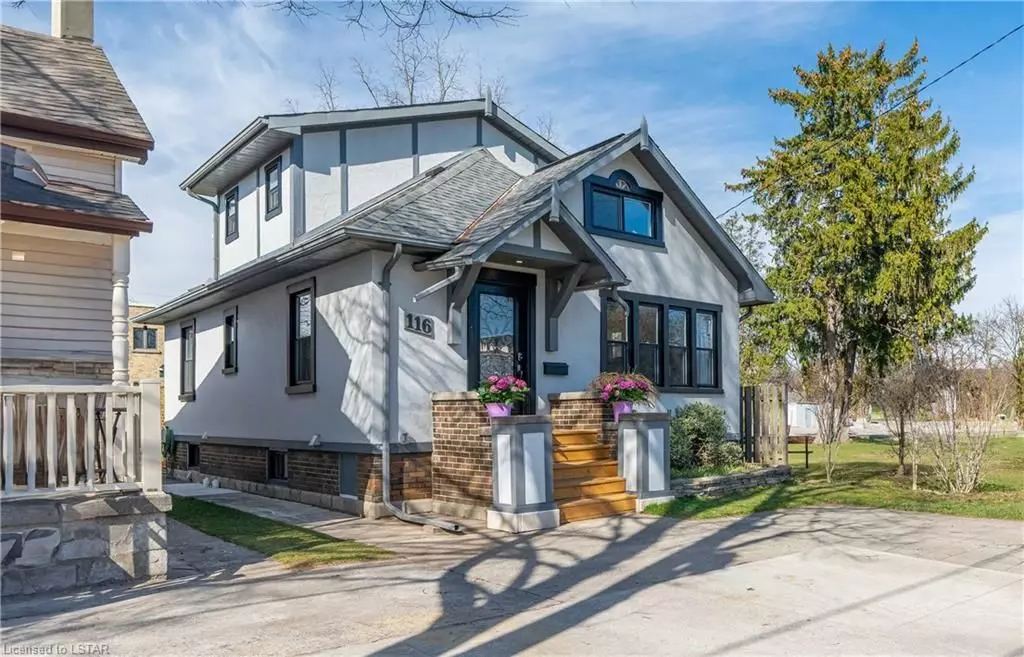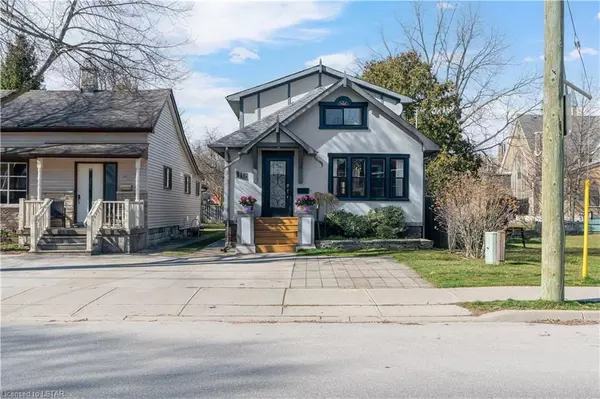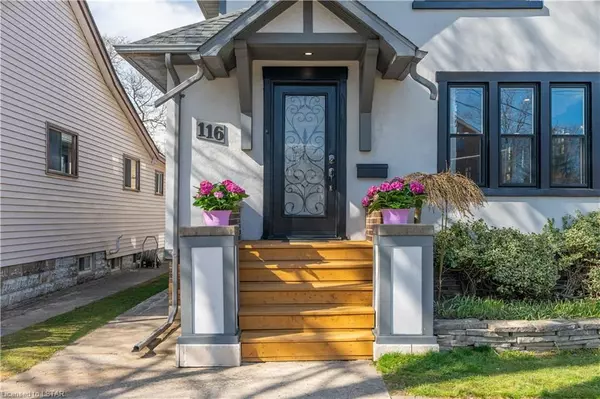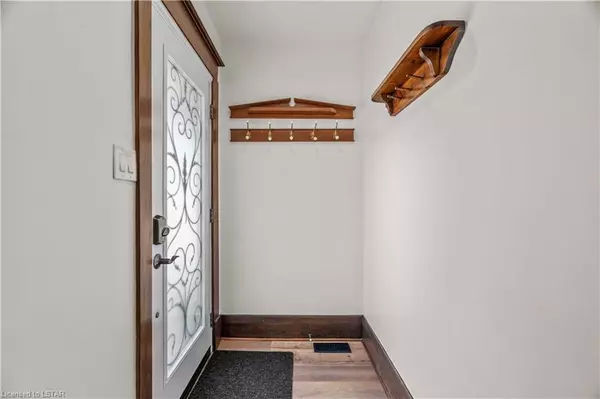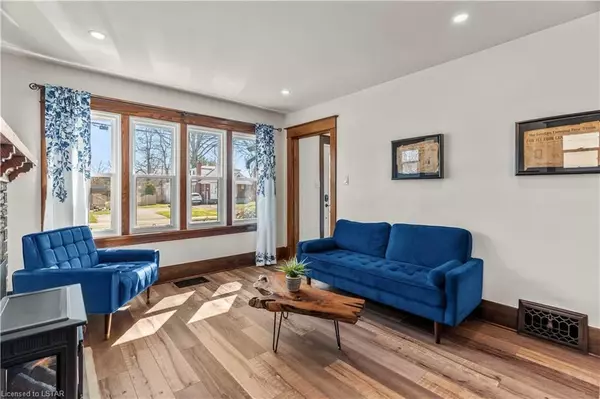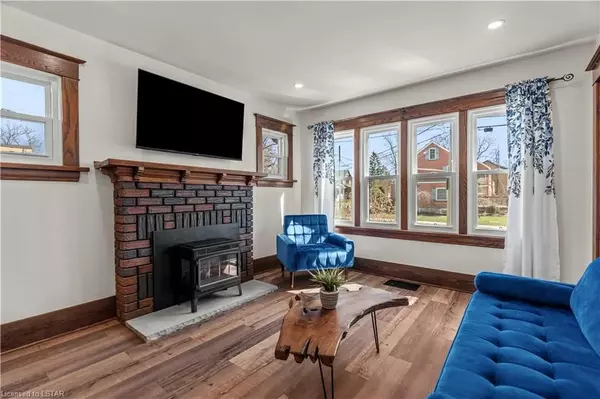3 Beds
2 Baths
1,859 SqFt
3 Beds
2 Baths
1,859 SqFt
Key Details
Property Type Single Family Home
Sub Type Detached
Listing Status Pending
Purchase Type For Sale
Square Footage 1,859 sqft
Price per Sqft $376
MLS Listing ID X8256632
Style 1 1/2 Storey
Bedrooms 3
Annual Tax Amount $3,594
Tax Year 2023
Property Description
This 1.5 storey home has been tastefully renovated with hand-selected items, while maintaining the timeless charm and character. With many new large windows providing an abundance of natural light, a 160ft deep lot and over $100k in renovations and updates, it's sure to impress.
The home features warm wood accents throughout – trims, casings, cabinets, fireplace mantle and an open staircase. The kitchen reveals soft tones with classic wood cabinets, white quartz countertops, stainless steel appliances and a vintage green tin backsplash. In addition to the main floor open-concept living area are two bedrooms and 4-piece bath.
The BONUS upper master suite features multiple skylights, a walk-in closet, an elegant ensuite bath with glass shower and bench, his-and-her niche, and rain shower. Fully finished lower level features a family room and a large den with walk-in closet.
Major updates include; electrical, plumbing, furnace, A/C, insulation, kitchen appliances, flooring, windows, exterior doors, and many more. Please see documents tab for a full list of updates.
Location
Province ON
County Middlesex
Community South F
Area Middlesex
Zoning R2-2
Region South F
City Region South F
Rooms
Basement Full
Kitchen 1
Interior
Interior Features Other
Cooling Central Air
Fireplaces Type Electric
Inclusions [CARBONMONOX, DISHWASHER, DRYER, RANGEHOOD, REFRIGERATOR, SMOKEDETECTOR, STOVE, WASHER, WINDCOVR]
Laundry In Basement
Exterior
Parking Features Private Double
Garage Spaces 2.0
Pool None
Community Features Public Transit
Lot Frontage 30.22
Lot Depth 161.15
Total Parking Spaces 2
Building
Foundation Block
New Construction false
Others
Senior Community No
"My job is to find and attract mastery-based agents to the office, protect the culture, and make sure everyone is happy! "


