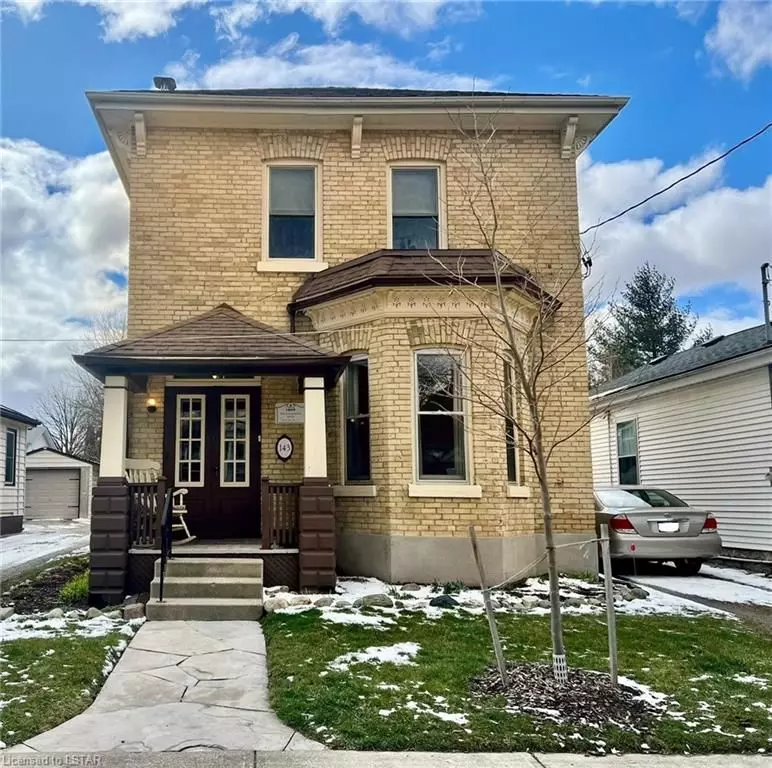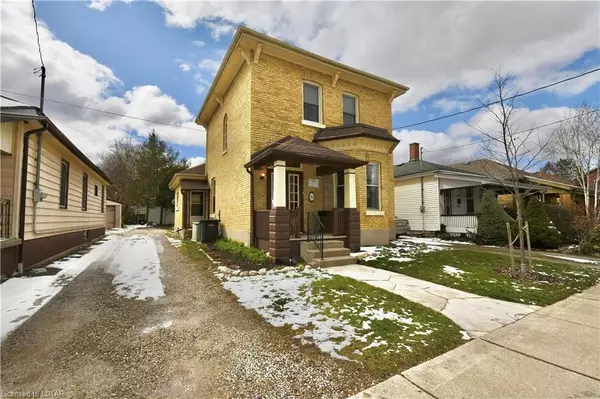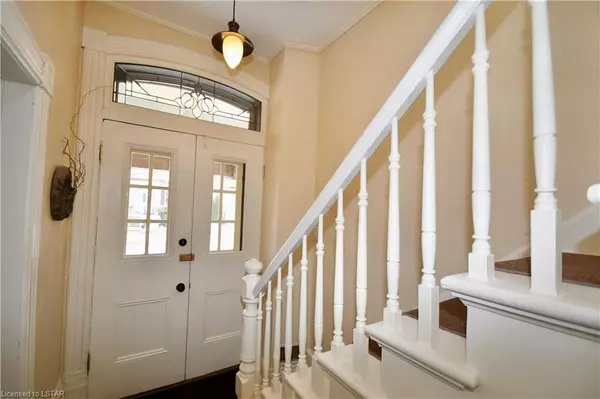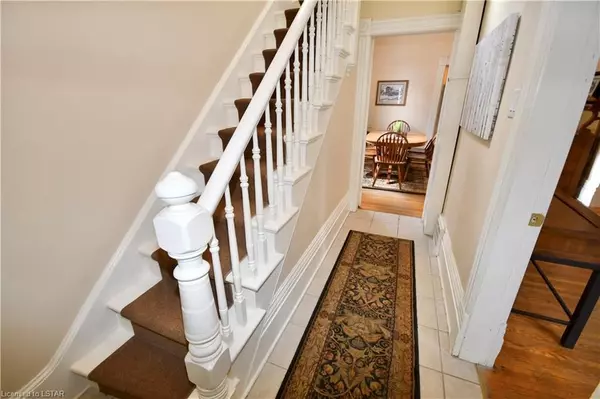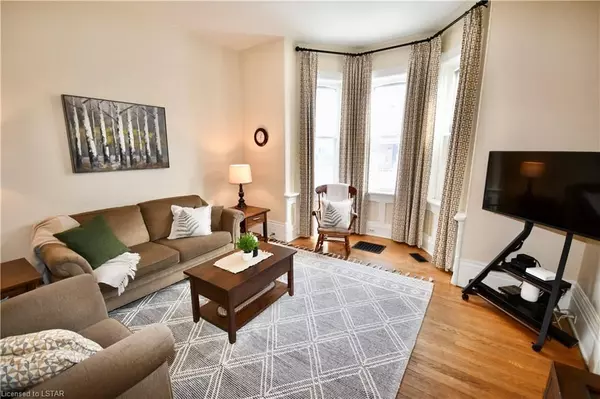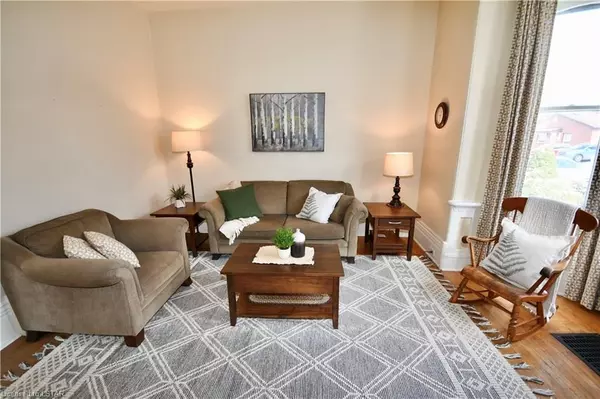4 Beds
4 Baths
2,518 SqFt
4 Beds
4 Baths
2,518 SqFt
Key Details
Property Type Single Family Home
Sub Type Detached
Listing Status Pending
Purchase Type For Sale
Square Footage 2,518 sqft
Price per Sqft $258
MLS Listing ID X8256426
Style 2-Storey
Bedrooms 4
Annual Tax Amount $2,688
Tax Year 2023
Property Description
Location
Province ON
County Middlesex
Community East K
Area Middlesex
Zoning R2-2
Region East K
City Region East K
Rooms
Family Room No
Basement Partially Finished
Kitchen 1
Interior
Interior Features Water Heater Owned
Cooling Central Air
Inclusions Negotiable
Exterior
Parking Features Mutual
Garage Spaces 2.0
Pool None
Community Features Public Transit
Roof Type Shingles
Lot Frontage 41.0
Exposure West
Total Parking Spaces 2
Building
Foundation Poured Concrete
New Construction false
Others
Senior Community No
"My job is to find and attract mastery-based agents to the office, protect the culture, and make sure everyone is happy! "


