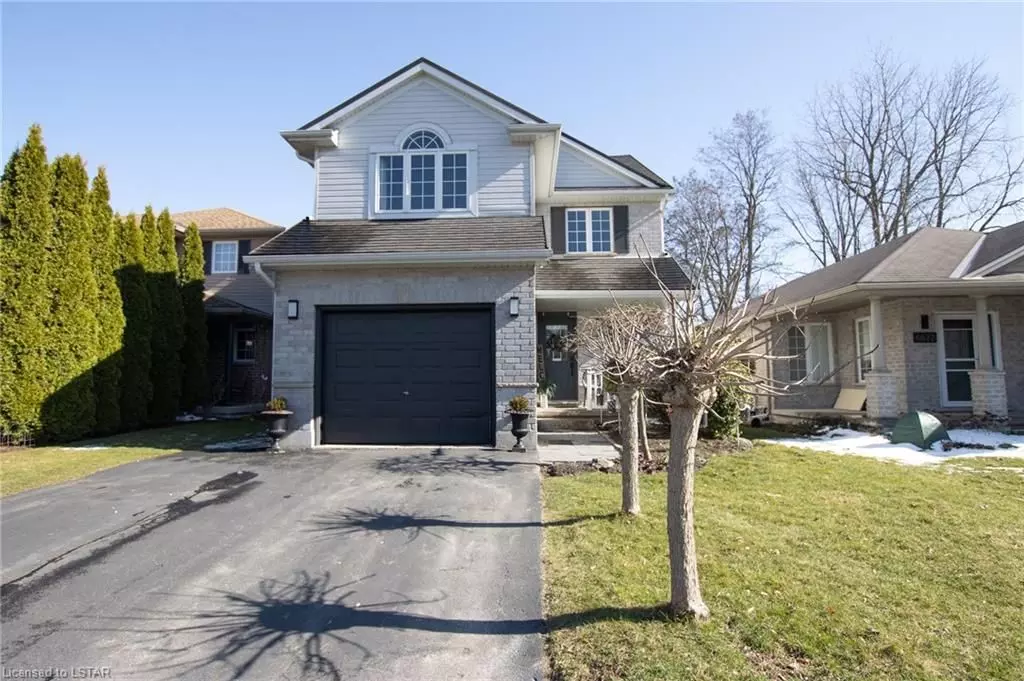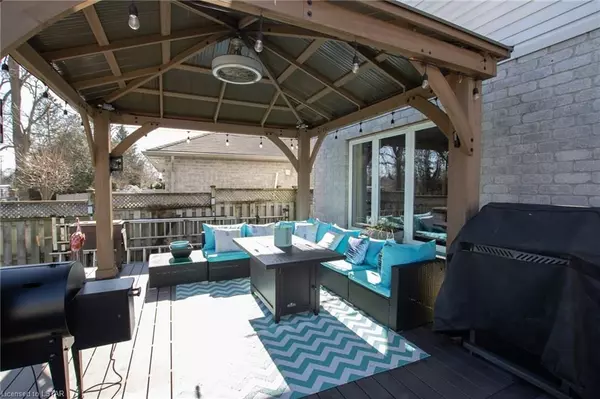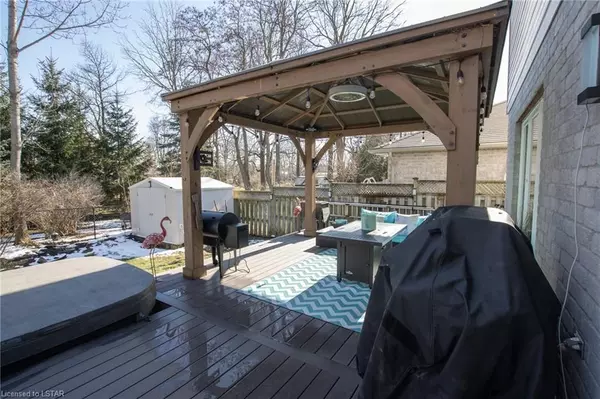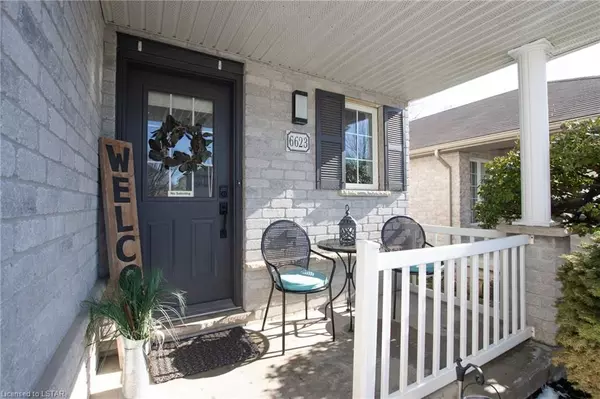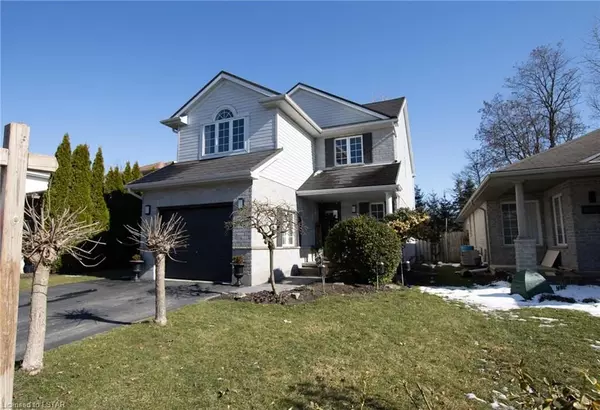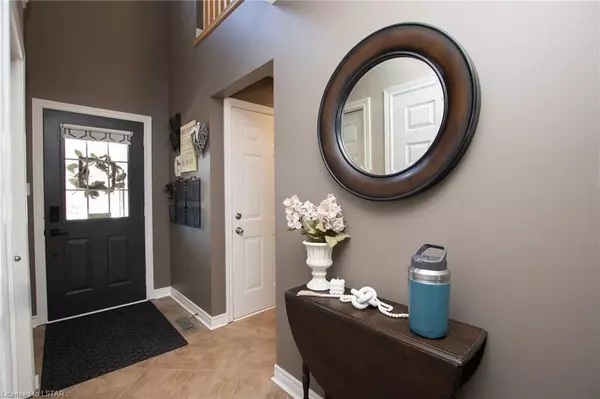4 Beds
4 Baths
2,500 SqFt
4 Beds
4 Baths
2,500 SqFt
Key Details
Property Type Single Family Home
Sub Type Detached
Listing Status Pending
Purchase Type For Sale
Square Footage 2,500 sqft
Price per Sqft $307
MLS Listing ID X8256818
Style 2-Storey
Bedrooms 4
Annual Tax Amount $3,901
Tax Year 2023
Property Description
Location
Province ON
County Middlesex
Community South V
Area Middlesex
Zoning R1
Region South V
City Region South V
Rooms
Family Room No
Basement Full
Kitchen 1
Separate Den/Office 1
Interior
Cooling Central Air
Inclusions Built-in Microwave, Dishwasher, Dryer, Gas Stove, Hot Tub, Hot Tub Equipment, Refrigerator, Washer
Exterior
Exterior Feature Deck, Hot Tub
Parking Features Private Double, Other
Garage Spaces 3.0
Pool None
View Trees/Woods
Roof Type Metal
Lot Frontage 36.69
Lot Depth 108.27
Exposure South
Total Parking Spaces 3
Building
Foundation Concrete
New Construction false
Others
Senior Community Yes
"My job is to find and attract mastery-based agents to the office, protect the culture, and make sure everyone is happy! "


