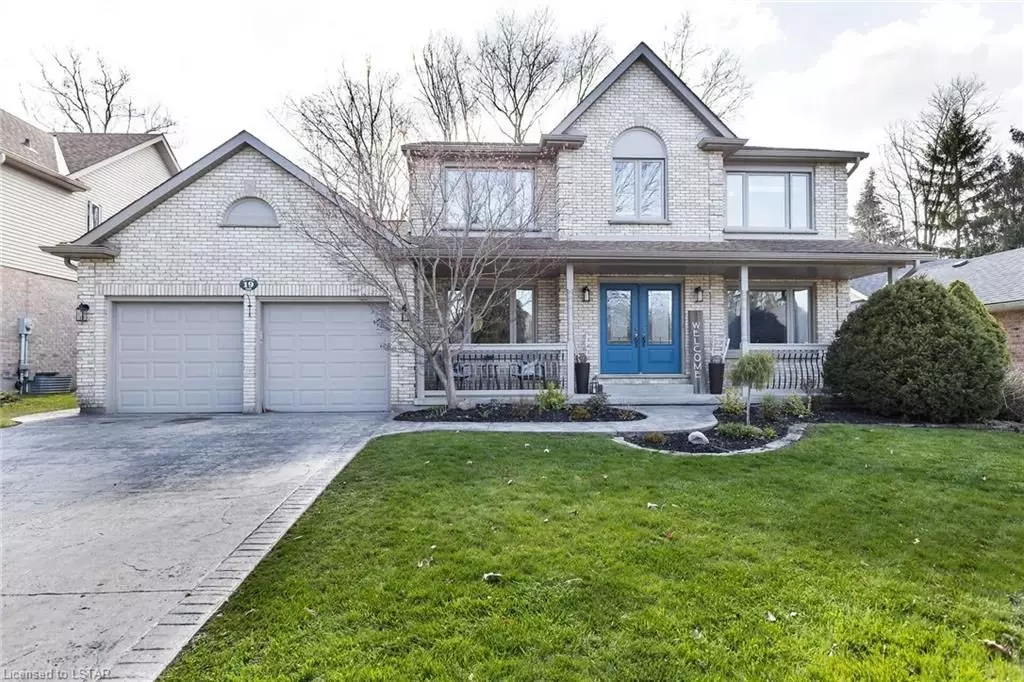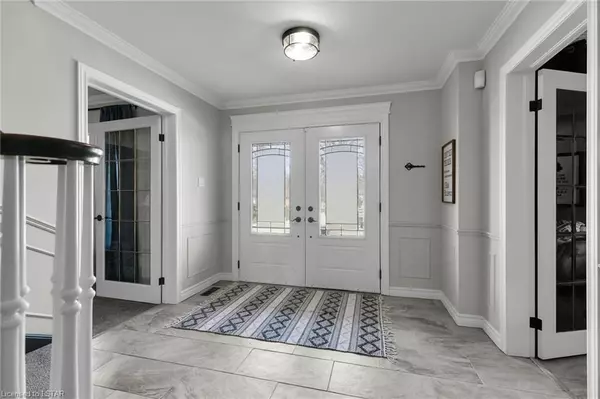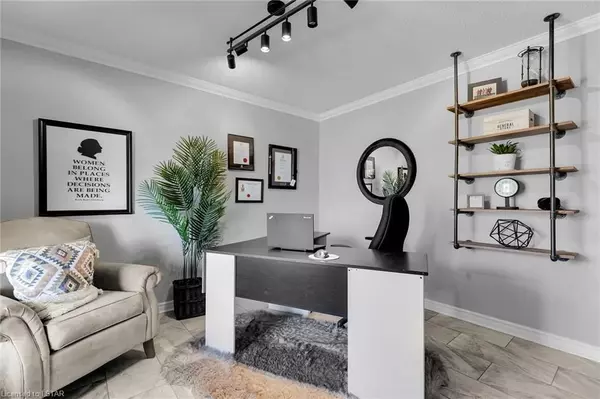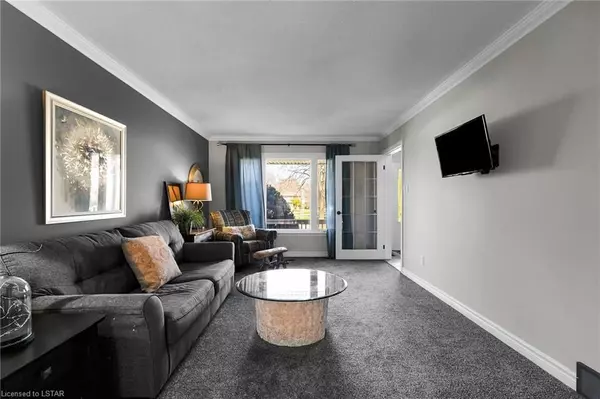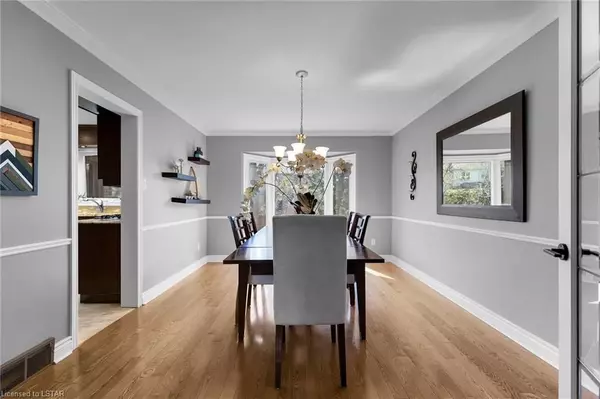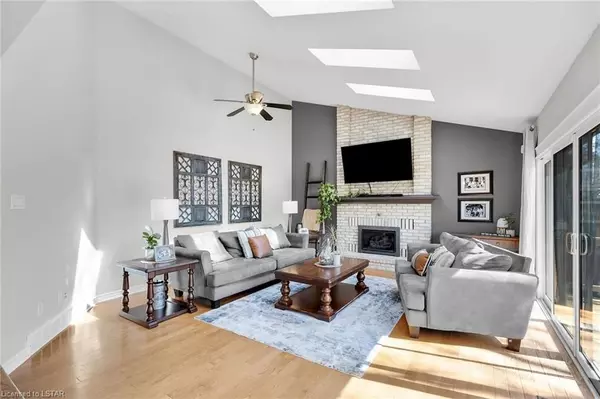4 Beds
3 Baths
3,581 SqFt
4 Beds
3 Baths
3,581 SqFt
Key Details
Property Type Single Family Home
Sub Type Detached
Listing Status Pending
Purchase Type For Sale
Square Footage 3,581 sqft
Price per Sqft $262
MLS Listing ID X8284090
Style 2-Storey
Bedrooms 4
Annual Tax Amount $6,955
Tax Year 2023
Property Description
Location
Province ON
County Middlesex
Community North G
Area Middlesex
Zoning R1-5
Region North G
City Region North G
Rooms
Family Room No
Basement Full
Kitchen 1
Separate Den/Office 1
Interior
Interior Features Water Purifier, Sump Pump
Cooling Central Air
Fireplaces Number 1
Inclusions Dishwasher, Dryer, Gas Oven Range, Microwave, Refrigerator, Washer
Exterior
Exterior Feature Deck
Parking Features Private Double, Other
Garage Spaces 4.0
Pool None
Community Features Public Transit
Roof Type Asphalt Shingle
Lot Frontage 65.12
Lot Depth 111.75
Exposure West
Total Parking Spaces 4
Building
Foundation Concrete
New Construction false
Others
Senior Community Yes
"My job is to find and attract mastery-based agents to the office, protect the culture, and make sure everyone is happy! "


