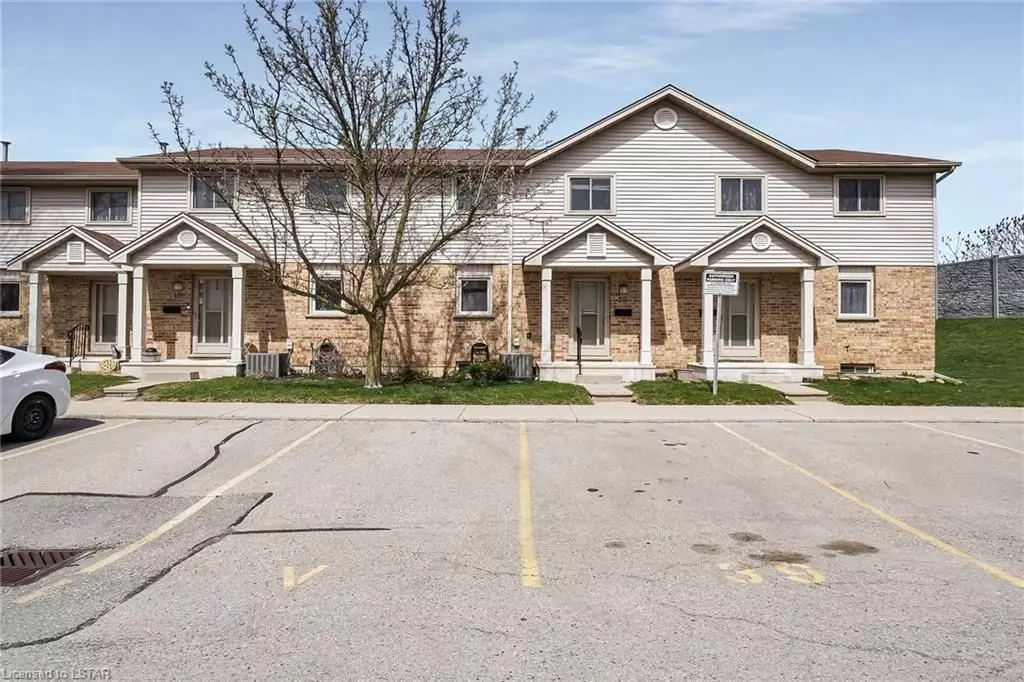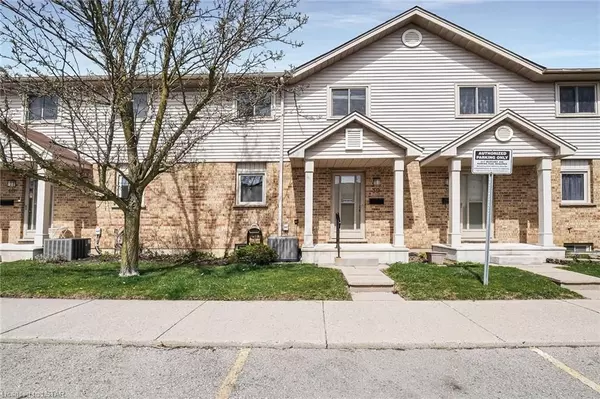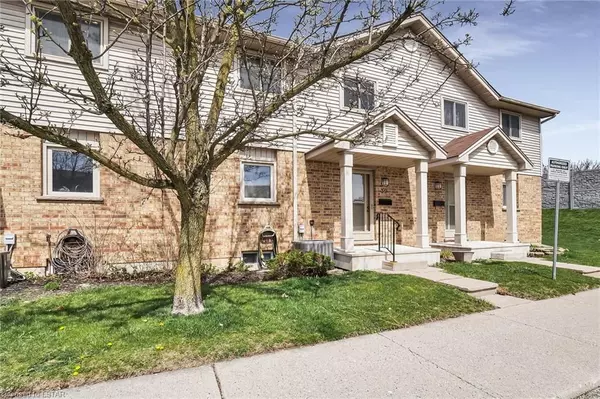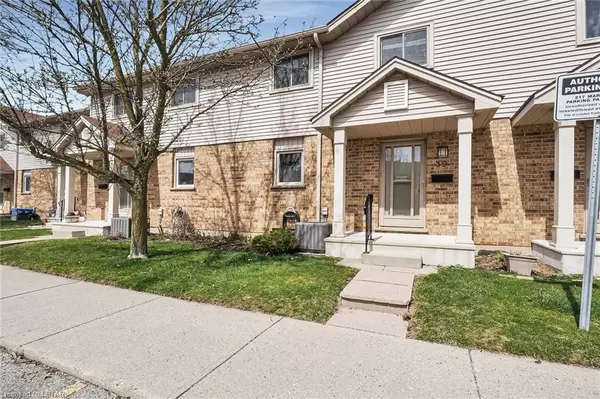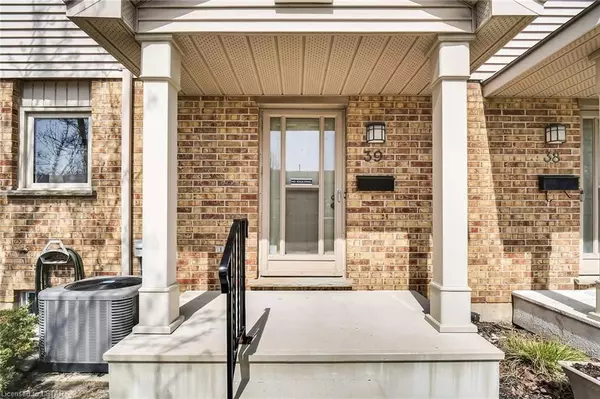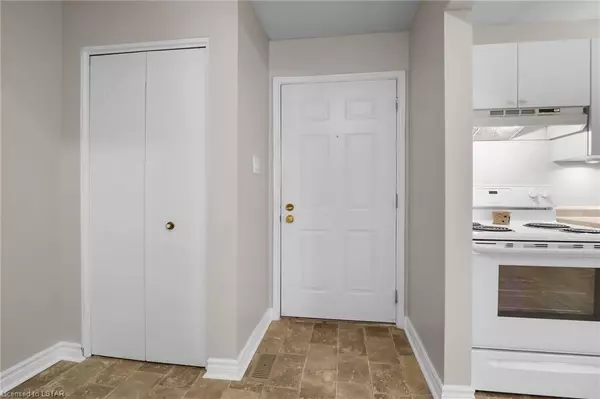3 Beds
2 Baths
1,288 SqFt
3 Beds
2 Baths
1,288 SqFt
Key Details
Property Type Condo
Sub Type Condo Townhouse
Listing Status Pending
Purchase Type For Sale
Approx. Sqft 1200-1399
Square Footage 1,288 sqft
Price per Sqft $318
MLS Listing ID X8281388
Style 2-Storey
Bedrooms 3
HOA Fees $304
Annual Tax Amount $1,855
Tax Year 2023
Property Description
Location
Province ON
County Middlesex
Community East I
Area Middlesex
Zoning R5-4
Region East I
City Region East I
Rooms
Family Room No
Basement Full
Kitchen 1
Interior
Interior Features Other
Cooling Central Air
Inclusions Dishwasher, Dryer, Refrigerator, Stove, Washer
Laundry In Basement
Exterior
Exterior Feature Deck
Parking Features Reserved/Assigned
Garage Spaces 1.0
Pool None
Community Features Major Highway
Roof Type Asphalt Shingle
Exposure North
Total Parking Spaces 1
Building
Foundation Poured Concrete
Locker None
New Construction false
Others
Senior Community No
Pets Allowed Restricted
"My job is to find and attract mastery-based agents to the office, protect the culture, and make sure everyone is happy! "


