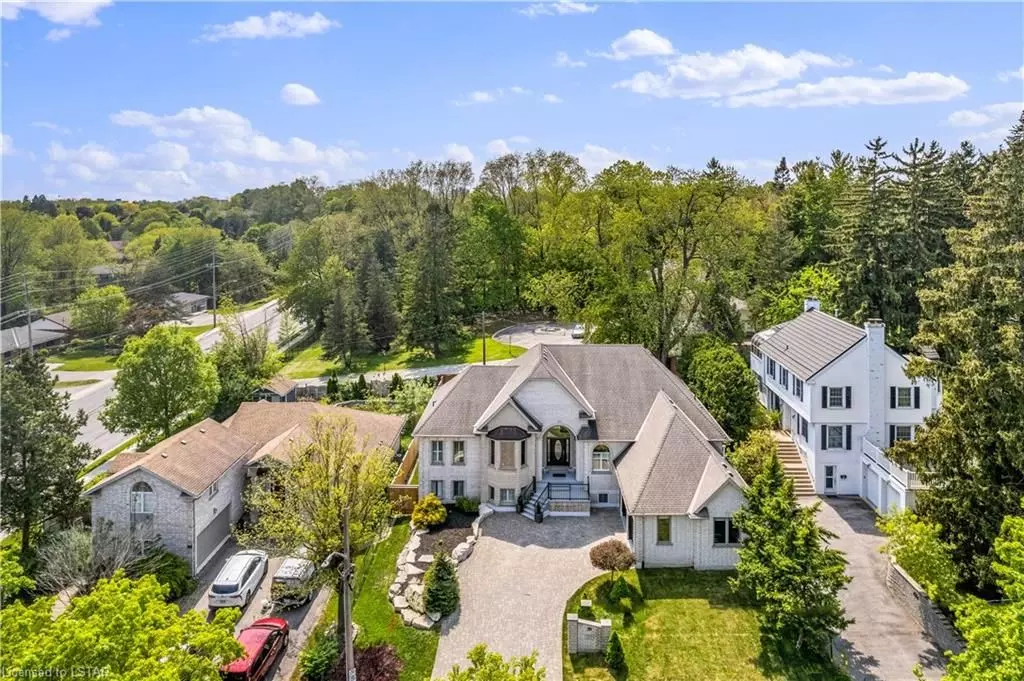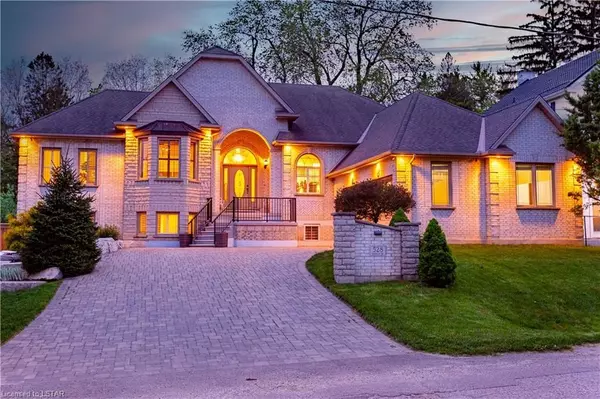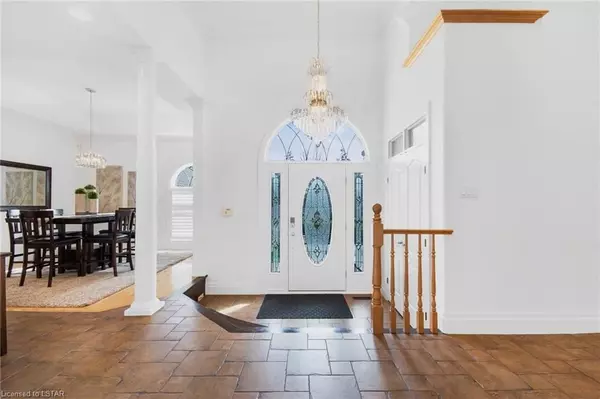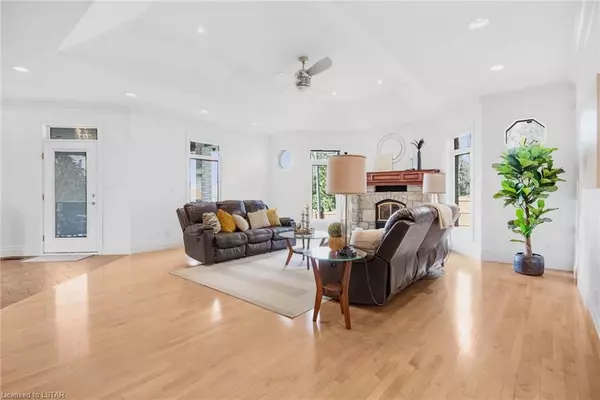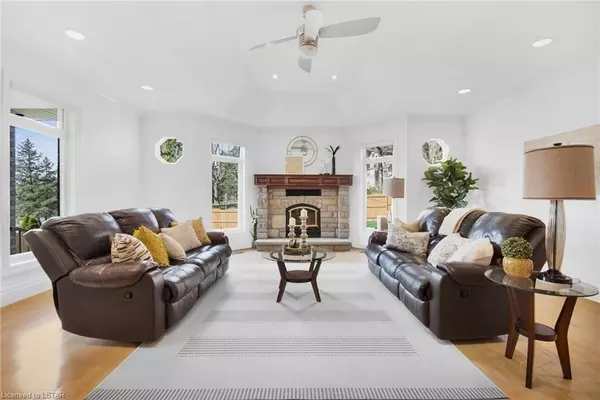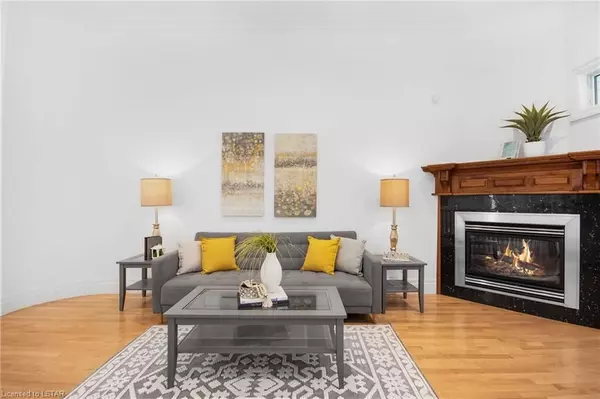8 Beds
6 Baths
5,669 SqFt
8 Beds
6 Baths
5,669 SqFt
Key Details
Property Type Single Family Home
Sub Type Detached
Listing Status Pending
Purchase Type For Sale
Square Footage 5,669 sqft
Price per Sqft $278
MLS Listing ID X8380984
Style Bungalow-Raised
Bedrooms 8
Annual Tax Amount $9,877
Tax Year 2023
Property Description
Location
Province ON
County Middlesex
Community North J
Area Middlesex
Zoning R1-10
Region North J
City Region North J
Rooms
Family Room No
Basement Full
Kitchen 3
Separate Den/Office 4
Interior
Interior Features Other, Water Heater Owned, Sump Pump, Air Exchanger, Water Softener, Central Vacuum
Cooling Central Air
Fireplaces Number 3
Fireplaces Type Electric
Inclusions Total inclusions :- Dryer(2), Stove(3), Refrigerator(2), Washer(2), Built-in microwave, Dishwasher, Central Vac, Owned Hot Water Tank, Window coverings, Range Hood, Wifi garage opener. Security Cameras
Laundry Multiple Locations
Exterior
Exterior Feature Porch
Parking Features Private Double, Other
Garage Spaces 9.0
Pool None
Community Features Public Transit
View Clear
Roof Type Asphalt Shingle
Lot Frontage 79.28
Lot Depth 140.33
Exposure East
Total Parking Spaces 9
Building
Foundation Poured Concrete
New Construction false
Others
Senior Community Yes
Security Features Carbon Monoxide Detectors,Security System,Smoke Detector
"My job is to find and attract mastery-based agents to the office, protect the culture, and make sure everyone is happy! "


