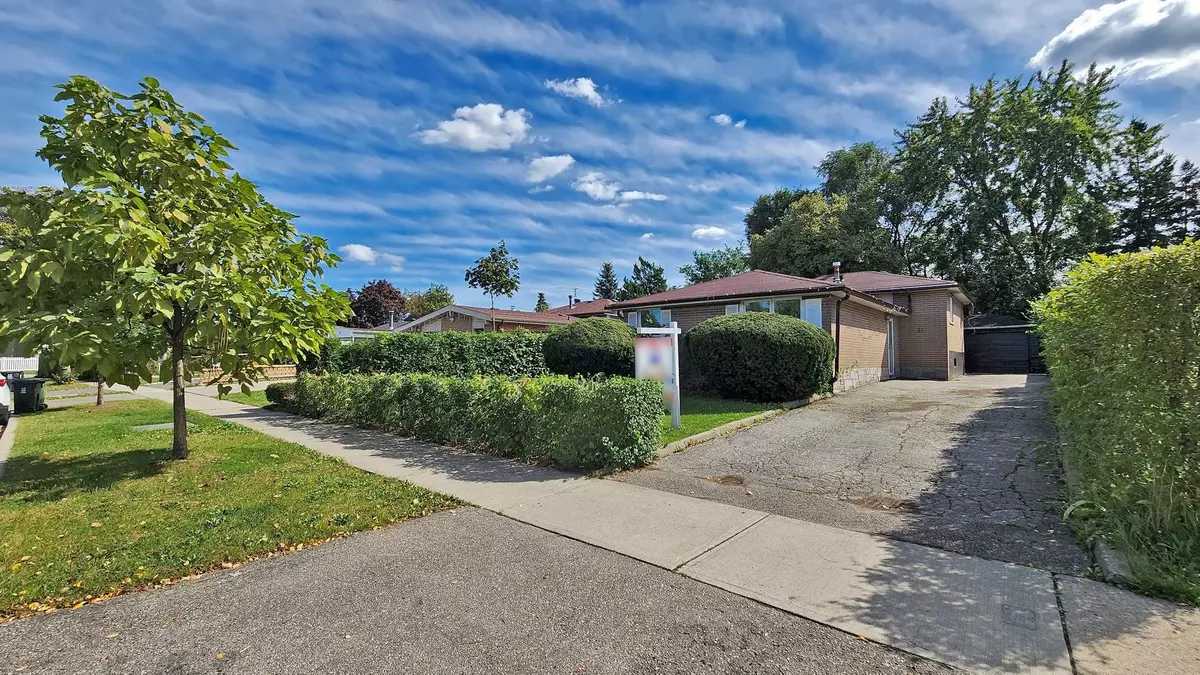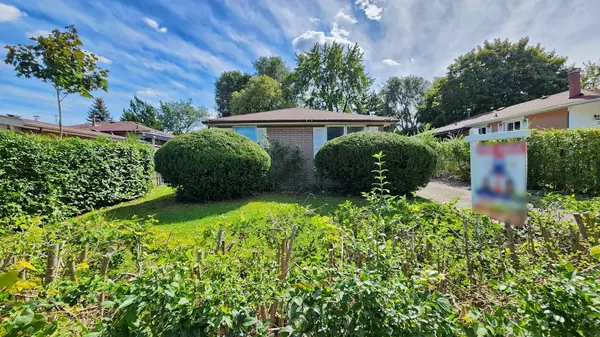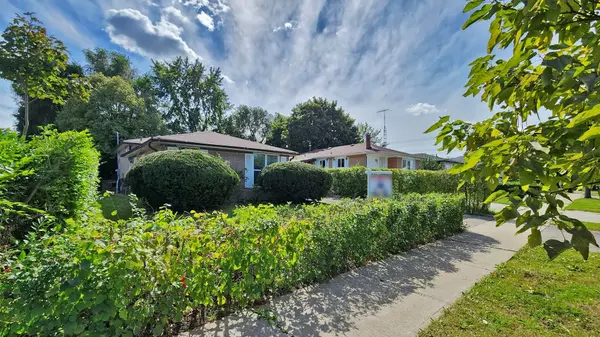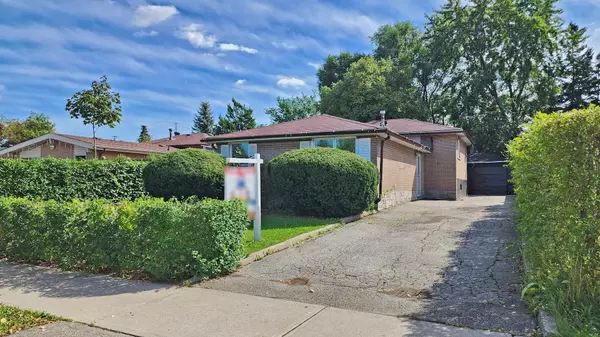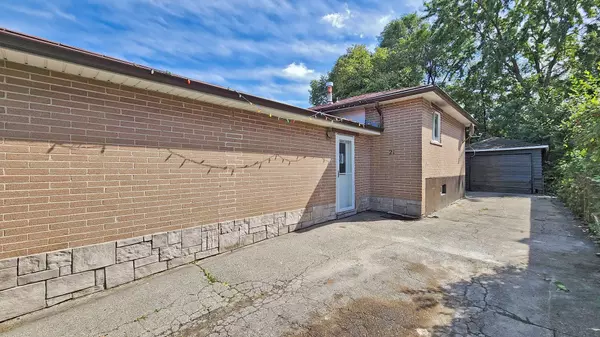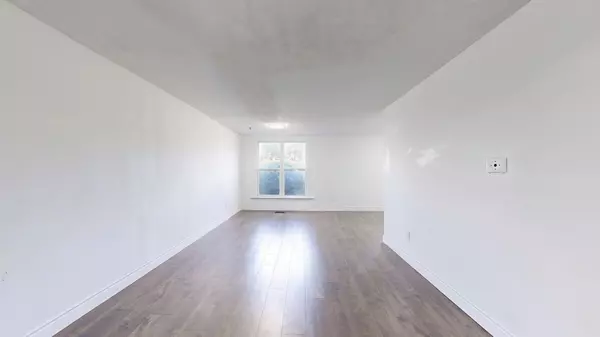REQUEST A TOUR If you would like to see this home without being there in person, select the "Virtual Tour" option and your agent will contact you to discuss available opportunities.
In-PersonVirtual Tour

$ 895,000
Est. payment | /mo
3 Beds
2 Baths
$ 895,000
Est. payment | /mo
3 Beds
2 Baths
Key Details
Property Type Single Family Home
Sub Type Detached
Listing Status Active
Purchase Type For Sale
MLS Listing ID W9373717
Style Backsplit 3
Bedrooms 3
Annual Tax Amount $3,400
Tax Year 2023
Property Description
Step into this inviting 3+2 bedroom home! Just a short stroll from schools, convenient transit options, and nearby parks, this home provides both comfort and accessibility. With easy access to major highways, your commute will be stress-free. Featuring two kitchens, the main floor boasts a fully equipped kitchen with a stove, fridge, and dishwasher, while the finished basement offers a second kitchen with a stove and fridge. The separate entrance to the basement creates flexibility for extended family or rental use. Surrounded by lush greenery and parks, this home offers a peaceful, picturesque environment for everyday living.
Location
Province ON
County Toronto
Community West Humber-Clairville
Area Toronto
Region West Humber-Clairville
City Region West Humber-Clairville
Rooms
Family Room No
Basement Finished, Separate Entrance
Kitchen 2
Separate Den/Office 2
Interior
Interior Features Other
Cooling Central Air
Fireplace No
Heat Source Gas
Exterior
Parking Features Private
Garage Spaces 3.0
Pool None
Roof Type Shingles
Total Parking Spaces 4
Building
Foundation Poured Concrete
Listed by RE/MAX REALTRON REALTY INC.

"My job is to find and attract mastery-based agents to the office, protect the culture, and make sure everyone is happy! "


