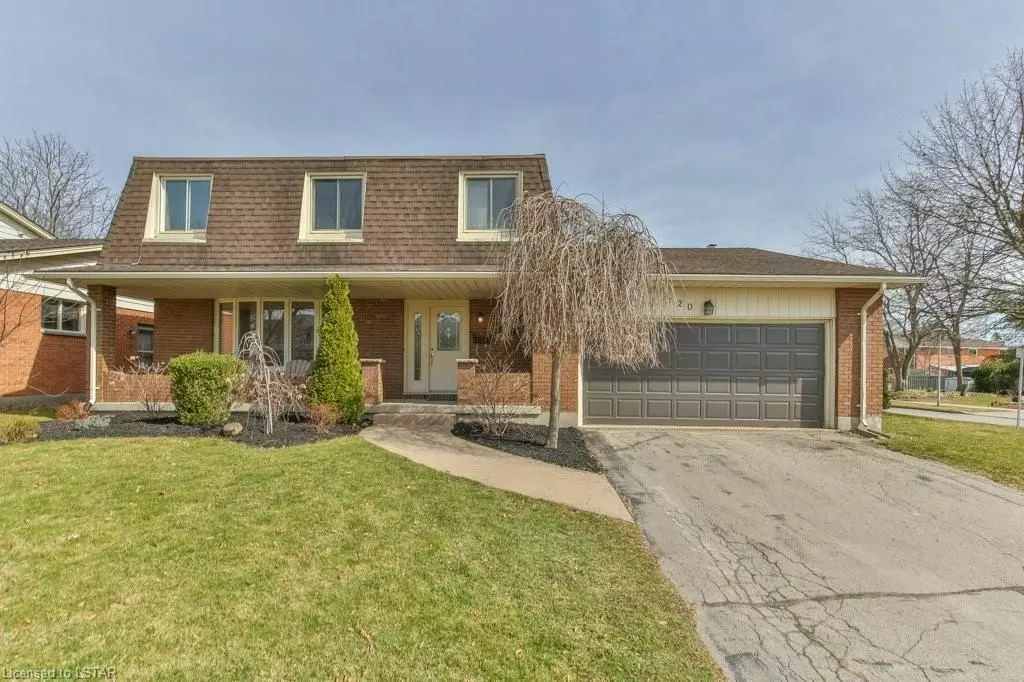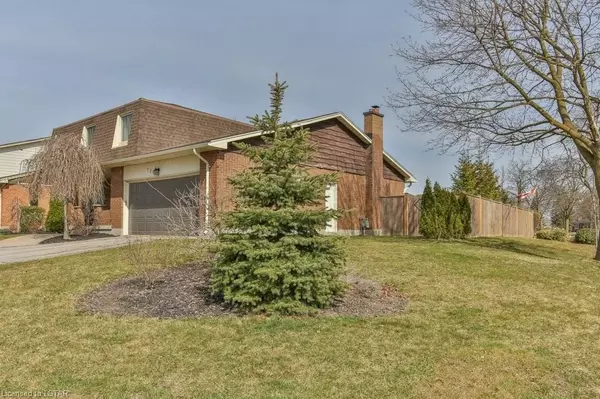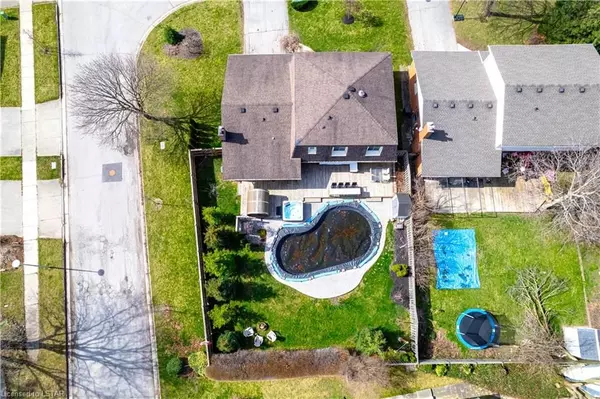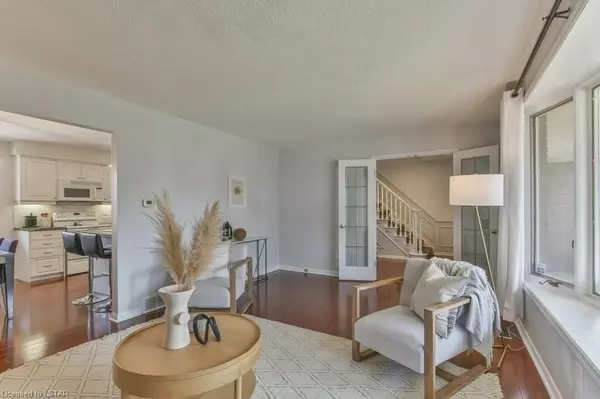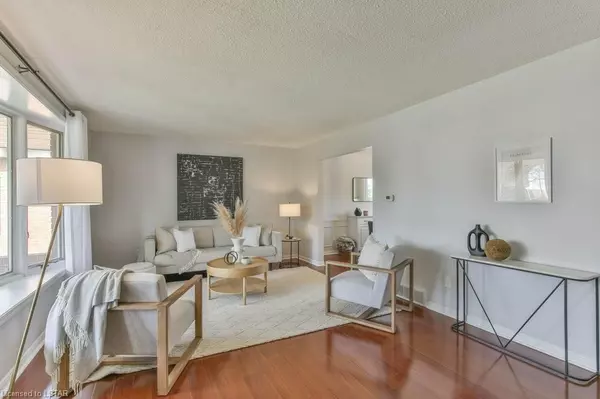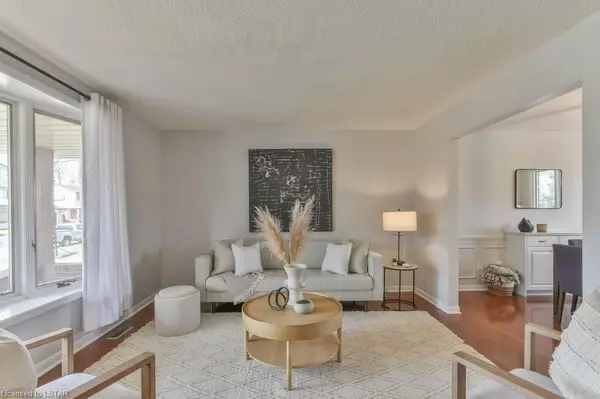5 Beds
3 Baths
2,728 SqFt
5 Beds
3 Baths
2,728 SqFt
Key Details
Property Type Single Family Home
Sub Type Detached
Listing Status Pending
Purchase Type For Sale
Square Footage 2,728 sqft
Price per Sqft $267
MLS Listing ID X7976939
Style 2-Storey
Bedrooms 5
Annual Tax Amount $4,807
Tax Year 2023
Property Description
Location
Province ON
County Middlesex
Community South O
Area Middlesex
Zoning R1-7
Region South O
City Region South O
Rooms
Basement Full
Kitchen 1
Separate Den/Office 1
Interior
Interior Features Sauna, Central Vacuum
Cooling Central Air
Fireplaces Number 1
Inclusions sauna, hot tub, patio lights, shed, pool equipment, pool cover (as seen during showings)
Exterior
Exterior Feature Deck, Hot Tub, Porch
Parking Features Private Double
Garage Spaces 6.0
Pool Inground
Community Features Recreation/Community Centre, Major Highway, Public Transit
Lot Frontage 78.99
Exposure West
Total Parking Spaces 6
Building
Foundation Poured Concrete
New Construction false
Others
Senior Community Yes
"My job is to find and attract mastery-based agents to the office, protect the culture, and make sure everyone is happy! "


