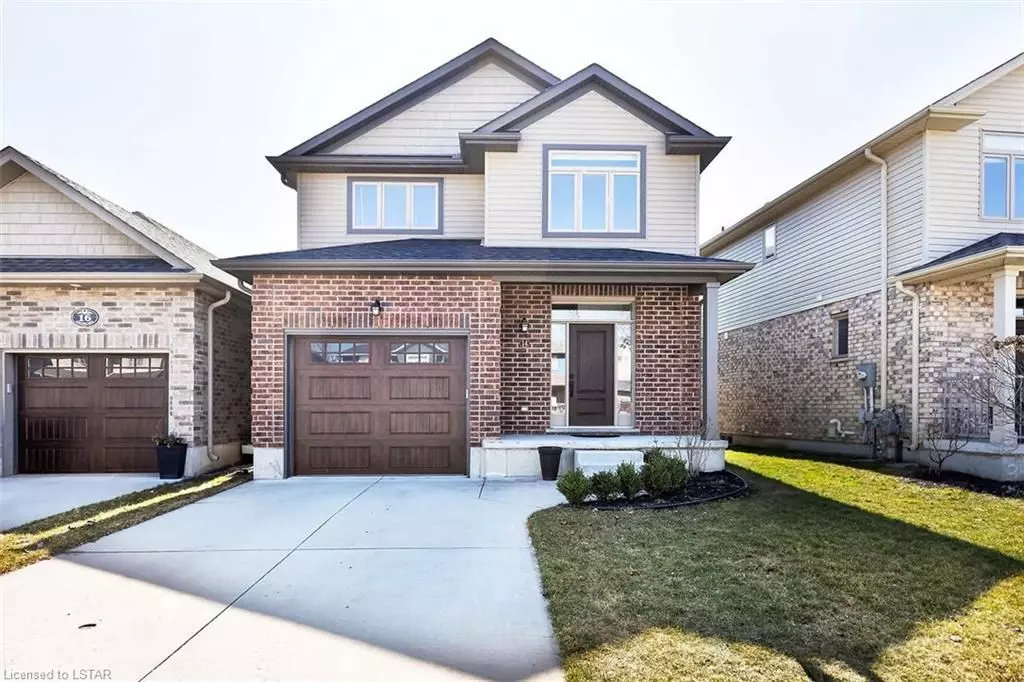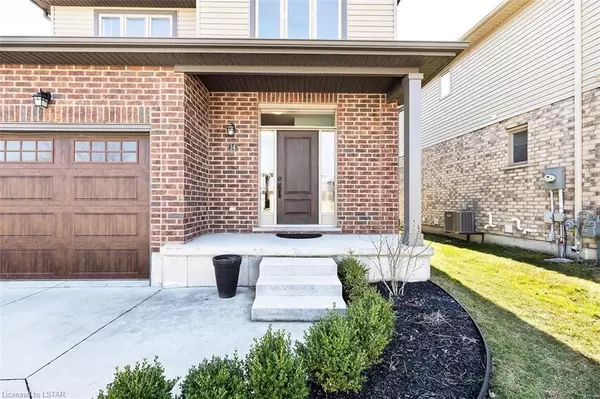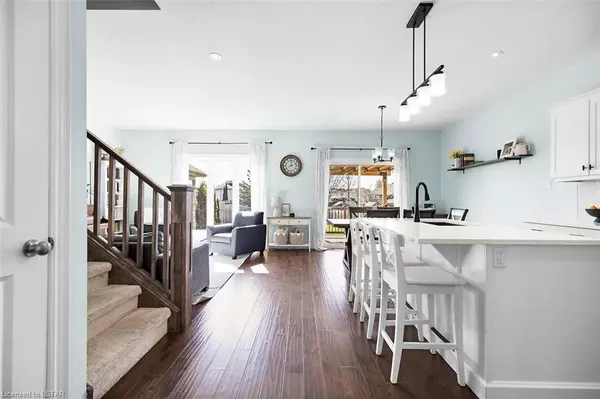3 Beds
3 Baths
2,231 SqFt
3 Beds
3 Baths
2,231 SqFt
Key Details
Property Type Single Family Home
Sub Type Detached
Listing Status Pending
Purchase Type For Sale
Square Footage 2,231 sqft
Price per Sqft $268
MLS Listing ID X7976940
Style 2-Storey
Bedrooms 3
Annual Tax Amount $3,656
Tax Year 2023
Property Description
Location
Province ON
County Middlesex
Community Se
Area Middlesex
Zoning R2
Region SE
City Region SE
Rooms
Basement Full
Kitchen 1
Interior
Interior Features Water Heater Owned
Cooling Central Air
Inclusions [DISHWASHER, DRYER, WATERTANK, REFRIGERATOR, STOVE, WASHER]
Exterior
Exterior Feature Deck, Porch
Parking Features Private
Garage Spaces 2.0
Pool None
Lot Frontage 35.65
Lot Depth 154.91
Exposure North
Total Parking Spaces 2
Building
Lot Description Irregular Lot
Foundation Concrete
New Construction false
Others
Senior Community Yes
"My job is to find and attract mastery-based agents to the office, protect the culture, and make sure everyone is happy! "







