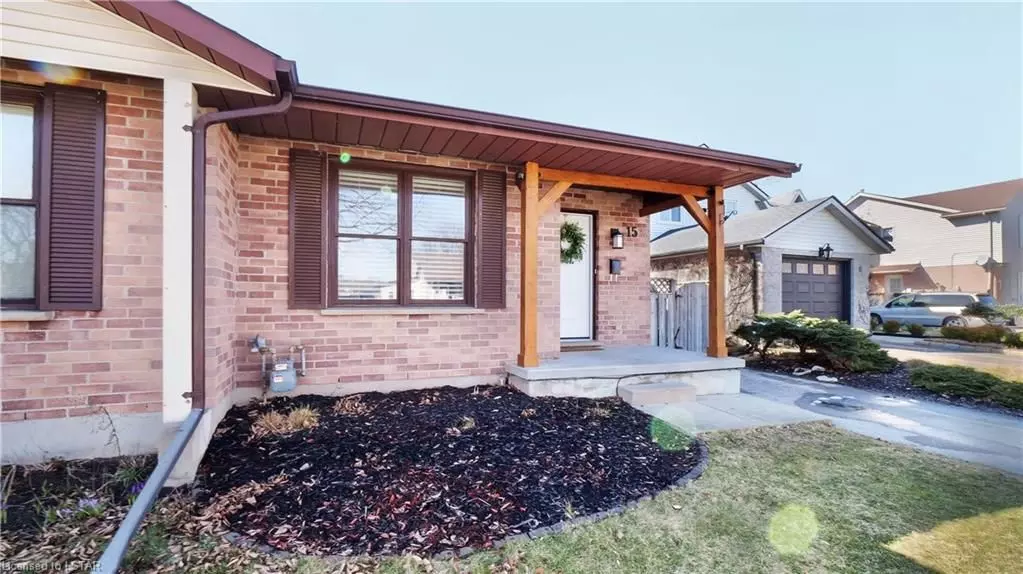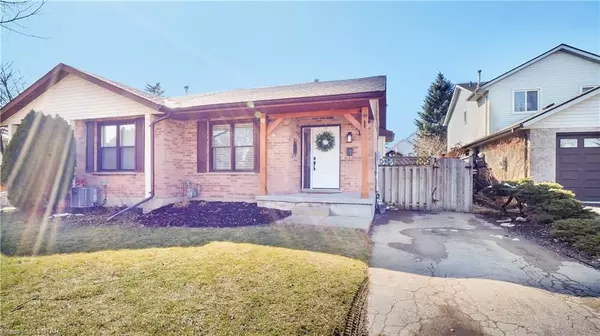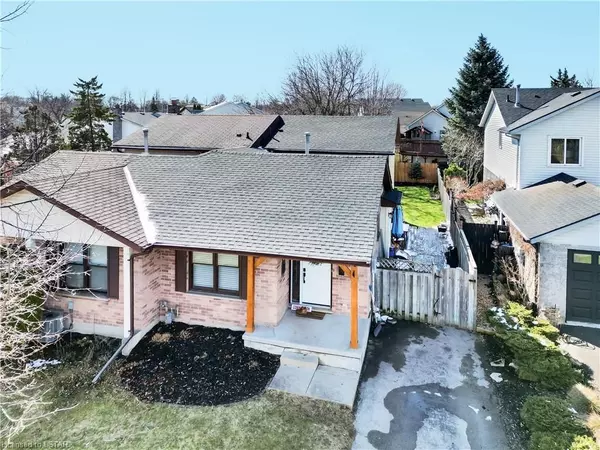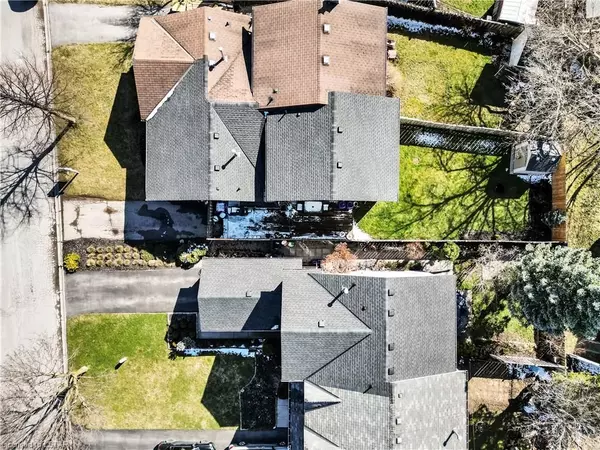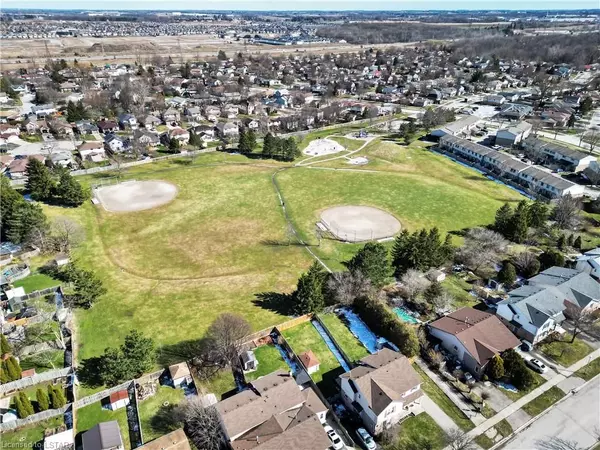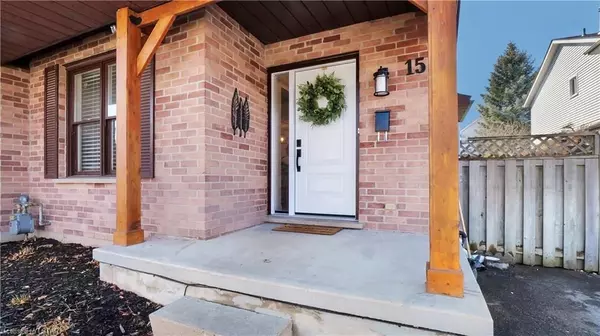4 Beds
2 Baths
1,392 SqFt
4 Beds
2 Baths
1,392 SqFt
Key Details
Property Type Multi-Family
Sub Type Semi-Detached
Listing Status Pending
Purchase Type For Sale
Square Footage 1,392 sqft
Price per Sqft $359
MLS Listing ID X7977035
Style Other
Bedrooms 4
Annual Tax Amount $2,703
Tax Year 2023
Property Description
Location
Province ON
County Middlesex
Community South T
Area Middlesex
Zoning R2-3
Region South T
City Region South T
Rooms
Basement Full
Kitchen 1
Interior
Interior Features Water Heater Owned
Cooling Central Air
Inclusions NONE
Laundry Laundry Room
Exterior
Exterior Feature Porch
Parking Features Private
Garage Spaces 2.0
Pool None
Community Features Recreation/Community Centre, Major Highway, Greenbelt/Conservation, Public Transit
Lot Frontage 30.01
Total Parking Spaces 2
Building
Foundation Poured Concrete
New Construction false
Others
Senior Community No
"My job is to find and attract mastery-based agents to the office, protect the culture, and make sure everyone is happy! "


